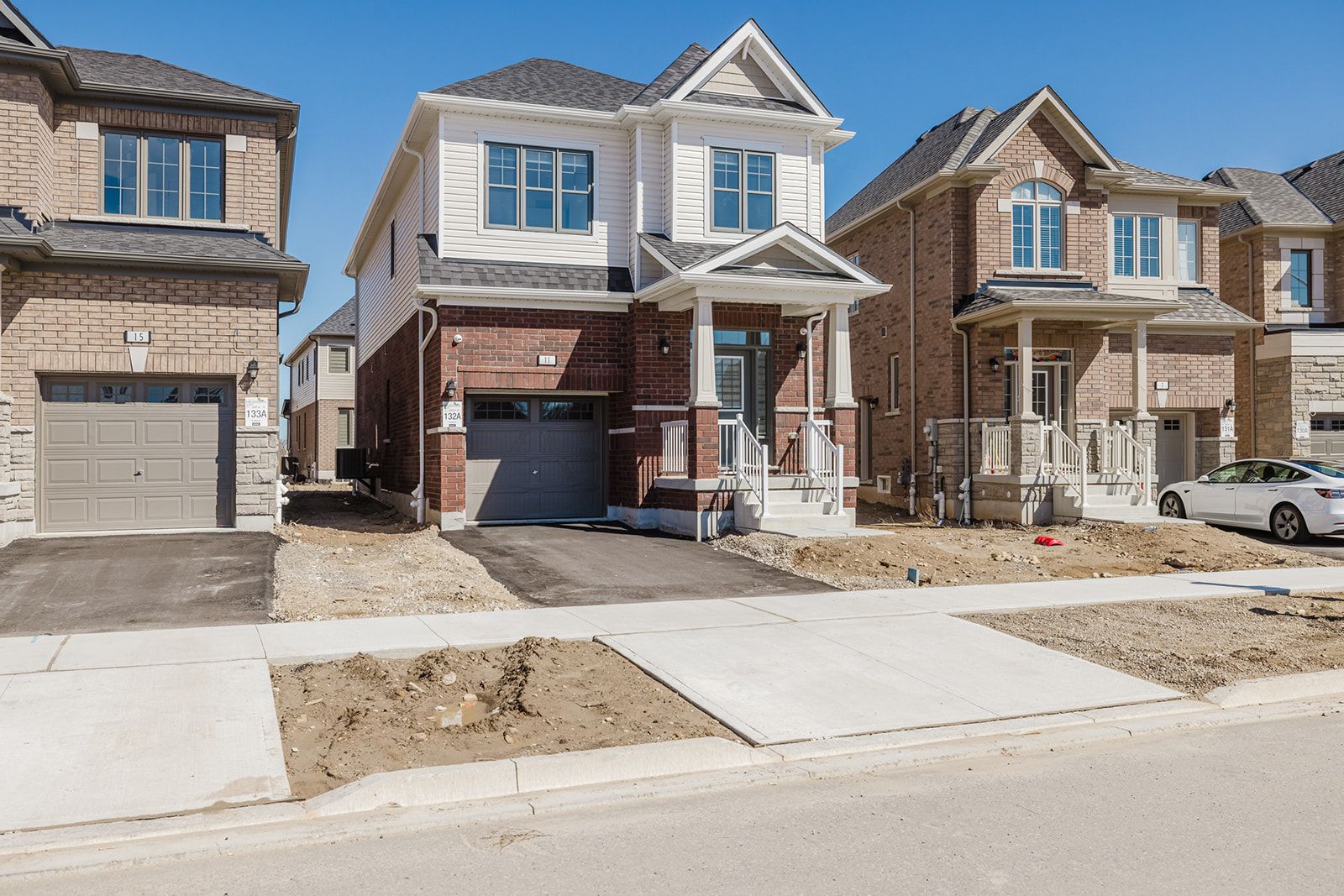$1,025,000
$25,00011 Moss Drive, Cambridge, ON N1T 0G8
, Cambridge,





























 Properties with this icon are courtesy of
TRREB.
Properties with this icon are courtesy of
TRREB.![]()
Brand New(Under Tarion warranty), Never Lived, 4 Bedroom Detached house with ample upgrades for Sale. Smooth ceilings on main floor with upgraded Engineered hardwood floors on main floor and stairs. Upgraded fireplace from the builder. Kitchen comes with Quartz countertops, extended center island, upgraded range hood and brand new all steel top of line appliances . Fridge has water line with water and ice dispenser. Upgraded standing shower with high countertops and Niche in 2 full washrooms. New Zebra blinds installed on all windows. The house also comes with 4 security cameras plus one door bell camera and brand new AC. Separate side entrance by builder with upgraded large windows and large cold room in basement. Upgraded 200 Amps electrical panel. One of the sellers is a TREBB member.
- HoldoverDays: 60
- Architectural Style: 2-Storey
- Property Type: Residential Freehold
- Property Sub Type: Detached
- DirectionFaces: West
- GarageType: Attached
- Directions: Green Vista Dr & Saginaw Pkwy
- Tax Year: 2024
- Parking Features: Private
- ParkingSpaces: 1
- Parking Total: 2
- WashroomsType1: 1
- WashroomsType1Level: Second
- WashroomsType2: 1
- WashroomsType2Level: Second
- WashroomsType3: 1
- WashroomsType3Level: Main
- BedroomsAboveGrade: 4
- Interior Features: Sump Pump, Separate Hydro Meter
- Basement: Separate Entrance, Unfinished
- Cooling: Central Air
- HeatSource: Gas
- HeatType: Forced Air
- ConstructionMaterials: Brick Front
- Roof: Shingles
- Sewer: Sewer
- Foundation Details: Poured Concrete
- Parcel Number: 03796406
- LotSizeUnits: Feet
- LotDepth: 101.56
- LotWidth: 31.46
| School Name | Type | Grades | Catchment | Distance |
|---|---|---|---|---|
| {{ item.school_type }} | {{ item.school_grades }} | {{ item.is_catchment? 'In Catchment': '' }} | {{ item.distance }} |






























