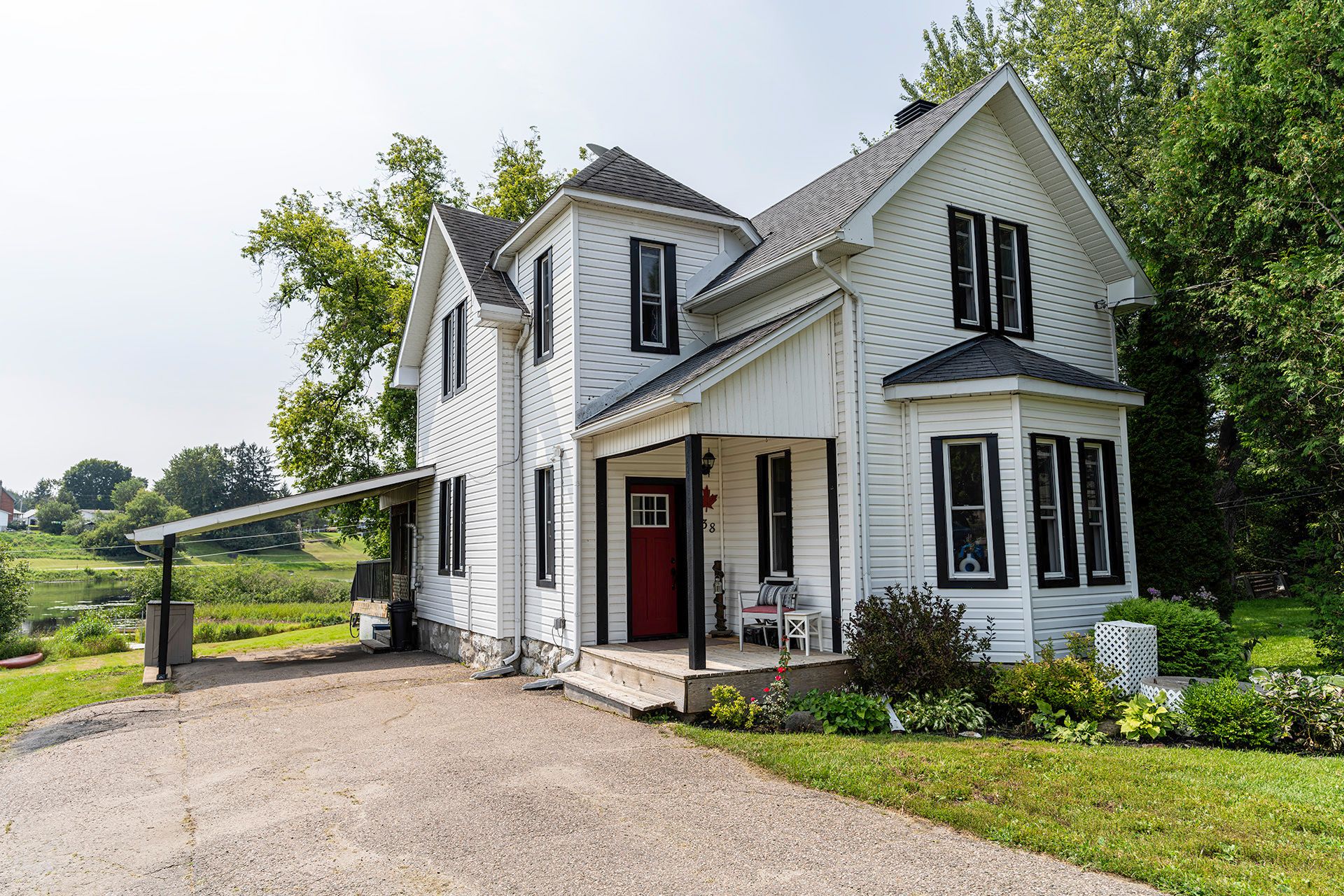$424,900
138 Jane Street, Bonnechere Valley, ON K0J 1T0
560 - Eganville/Bonnechere Twp, Bonnechere Valley,



































 Properties with this icon are courtesy of
TRREB.
Properties with this icon are courtesy of
TRREB.![]()
Nestled on the shores of the Bonnechere River, you'll find 138 Jane St. in Eganville. This lovely 3 bed 2 bath 2 storey family home is located in the heart of the village. This home is full of charm and situated on a mature and DEEP riverfront lot. The main level features TALL ceilings, LARGE Livingroom, foyer and LARGE formal dining room with wood pellet stove. The attached kitchen features an attached summer kitchen with 2pc bath and a screened in porch area. Last but not least, a 2 tier deck overlooking the river! The 2nd level features 3 bedrooms, cozy reading nook/office area and a full bathroom. Many updates to this home including; furnace '17, HWT '23, new windows with lifetime warranty (Bonnechere valley) '08, fiberglass shingles '12. Outside, the home features a covered front porch, attached car port and LARGE lot. The dock is excellent for fishing, paddling and swimming! Location is within a short walking distance to the community arena, park, beach, school, restaurants & shopping!
- HoldoverDays: 60
- Architectural Style: 2-Storey
- Property Type: Residential Freehold
- Property Sub Type: Detached
- DirectionFaces: South
- GarageType: Carport
- Directions: Bonnechere St to Jane St, house on left
- Tax Year: 2024
- ParkingSpaces: 4
- Parking Total: 5
- WashroomsType1: 1
- WashroomsType2: 1
- BedroomsAboveGrade: 3
- Fireplaces Total: 1
- Interior Features: Water Heater
- Basement: Full, Unfinished
- HeatSource: Propane
- HeatType: Forced Air
- LaundryLevel: Main Level
- ConstructionMaterials: Other
- Exterior Features: Deck
- Roof: Asphalt Shingle
- Waterfront Features: River Access, River Front
- Sewer: Sewer
- Foundation Details: Stone
- Parcel Number: 574010269
- LotSizeUnits: Feet
- LotDepth: 230
- LotWidth: 130
| School Name | Type | Grades | Catchment | Distance |
|---|---|---|---|---|
| {{ item.school_type }} | {{ item.school_grades }} | {{ item.is_catchment? 'In Catchment': '' }} | {{ item.distance }} |












































