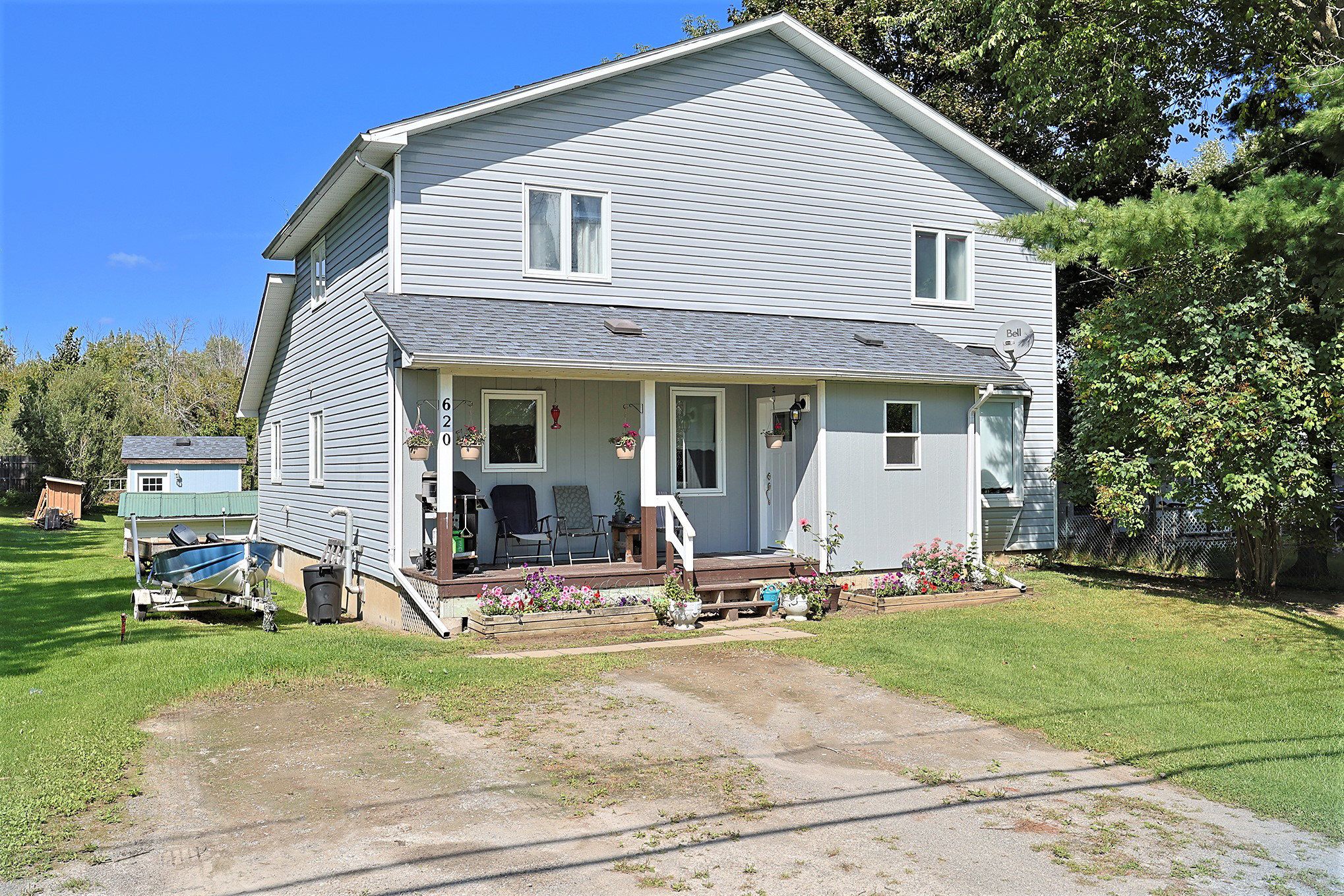$549,900
620 15 Highway, Rideau Lakes, ON K0G 1L0
820 - Rideau Lakes (South Elmsley) Twp, Rideau Lakes,































 Properties with this icon are courtesy of
TRREB.
Properties with this icon are courtesy of
TRREB.![]()
Welcome to 620 HWY 15. This spacious 6 bedroom home offers ample space for a growing or multigenerational family. Other features include a large living room, eat in kitchen, main floor laundry/mud room with a 2 pc washroom, primary bedroom with a 5 pc ensuite and walk in closet, a second bedroom and a 4 pc bathroom. Upstairs you will find 4 good size bedrooms and a 4 pc bathroom. A pellet stove provides the primary heat for this home. The large lot has some landscaping, raised garden beds and 2 storage sheds. The driveway is shared with the neighbouring property.
- HoldoverDays: 60
- Architectural Style: 2-Storey
- Property Type: Residential Freehold
- Property Sub Type: Detached
- DirectionFaces: West
- Directions: From Smiths Falls south on HWY 15 follow to address 620 HWY 15 on the right.
- Tax Year: 2024
- ParkingSpaces: 3
- Parking Total: 3
- WashroomsType1: 1
- WashroomsType1Level: Main
- WashroomsType2: 1
- WashroomsType2Level: Main
- WashroomsType3: 1
- WashroomsType3Level: Upper
- BedroomsAboveGrade: 6
- Interior Features: Water Heater Owned
- Basement: Partial Basement, Unfinished
- Cooling: Window Unit(s)
- HeatSource: Other
- HeatType: Forced Air
- LaundryLevel: Main Level
- ConstructionMaterials: Vinyl Siding
- Roof: Shingles
- Sewer: Septic
- Water Source: Drilled Well
- Foundation Details: Block
- Parcel Number: 442750074
- LotSizeUnits: Feet
- LotDepth: 404.83
- LotWidth: 59.9
| School Name | Type | Grades | Catchment | Distance |
|---|---|---|---|---|
| {{ item.school_type }} | {{ item.school_grades }} | {{ item.is_catchment? 'In Catchment': '' }} | {{ item.distance }} |








































