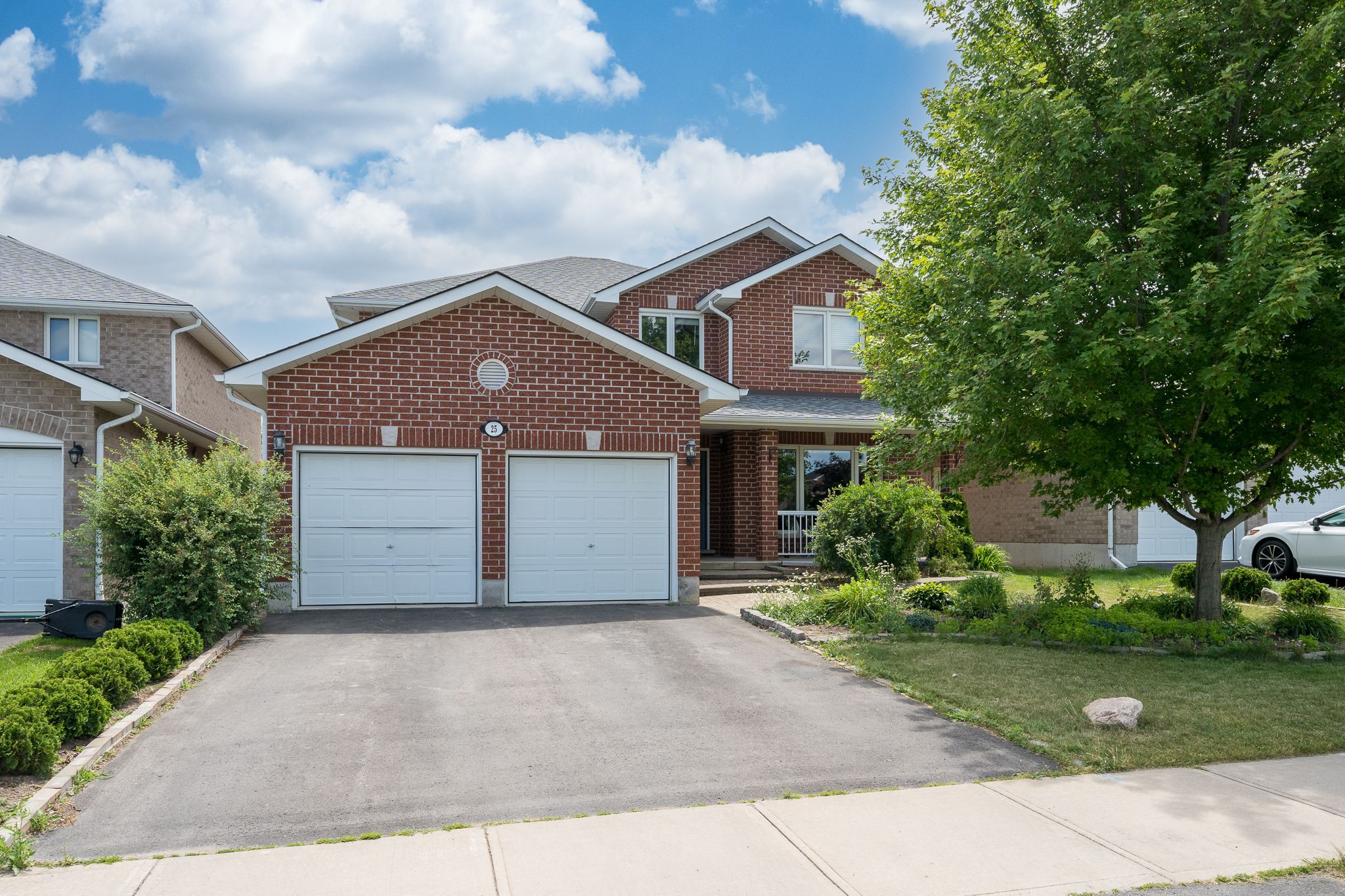$859,900
25 Simcoe Drive, Belleville, ON K8N 0N7
Thurlow Ward, Belleville,


















































 Properties with this icon are courtesy of
TRREB.
Properties with this icon are courtesy of
TRREB.![]()
Location! Convenience! Space for everyone! This 5-bedroom, 4-bathroom Staikos-built home is perfectly situated in the highly sought-after Caniff Mills subdivision, just steps from a 5.2-acre park with a childrens play structure and scenic walking trails along the Moira River. Only minutes from all amenitiesincluding the Quinte Sports & Wellness Centre, Quinte Mall, restaurants, dog park, schools, and Hwy 401this location offers the best of both convenience and lifestyle. Boasting nearly 3,700 sq. ft. of living space on an oversized, deep fenced yard facing south, this property offers one of the most generous lot sizes in the neighborhood. The moment you step into the grand foyer, the stunning oak staircase immediately draws you in. The spacious eat-in kitchen features patio doors leading to the back deck, perfect for outdoor entertaining. The main level offers plenty of living space with a family room featuring newly installed hardwood flooring, a formal living room, and a separate dining room. You'll also find a 2-piece powder room off the mudroom, with convenient inside access to the double car garage. Upstairs, youll discover 4 generously sized bedrooms, including a primary suite with a walk-in closet and a private 3-piece ensuite, plus a full bath. The fully finished lower level offers even more space, with a cozy recreation room featuring a gas fireplace, an additional bedroom, and another full bathroom. With its prime location, abundant living space, and exceptional lot size, this home truly has it all offering endless possibilities to meet your every need and more. Don't miss the opportunity to make it yours!
- HoldoverDays: 30
- Architectural Style: 2-Storey
- Property Type: Residential Freehold
- Property Sub Type: Detached
- DirectionFaces: South
- GarageType: Attached
- Directions: Farnham Road / Simcoe Drive
- Tax Year: 2024
- Parking Features: Private Double
- ParkingSpaces: 4
- Parking Total: 6
- WashroomsType1: 1
- WashroomsType1Level: Main
- WashroomsType2: 1
- WashroomsType2Level: Second
- WashroomsType3: 1
- WashroomsType3Level: Second
- WashroomsType4: 1
- WashroomsType4Level: Basement
- BedroomsAboveGrade: 4
- BedroomsBelowGrade: 1
- Fireplaces Total: 1
- Interior Features: Sump Pump
- Basement: Full, Finished
- Cooling: Central Air
- HeatSource: Gas
- HeatType: Forced Air
- LaundryLevel: Main Level
- ConstructionMaterials: Brick
- Exterior Features: Deck
- Roof: Shingles
- Sewer: Sewer
- Foundation Details: Poured Concrete
- Parcel Number: 405240344
- LotSizeUnits: Feet
- LotDepth: 173.22
- LotWidth: 49.21
- PropertyFeatures: Park, School, School Bus Route
| School Name | Type | Grades | Catchment | Distance |
|---|---|---|---|---|
| {{ item.school_type }} | {{ item.school_grades }} | {{ item.is_catchment? 'In Catchment': '' }} | {{ item.distance }} |



















































