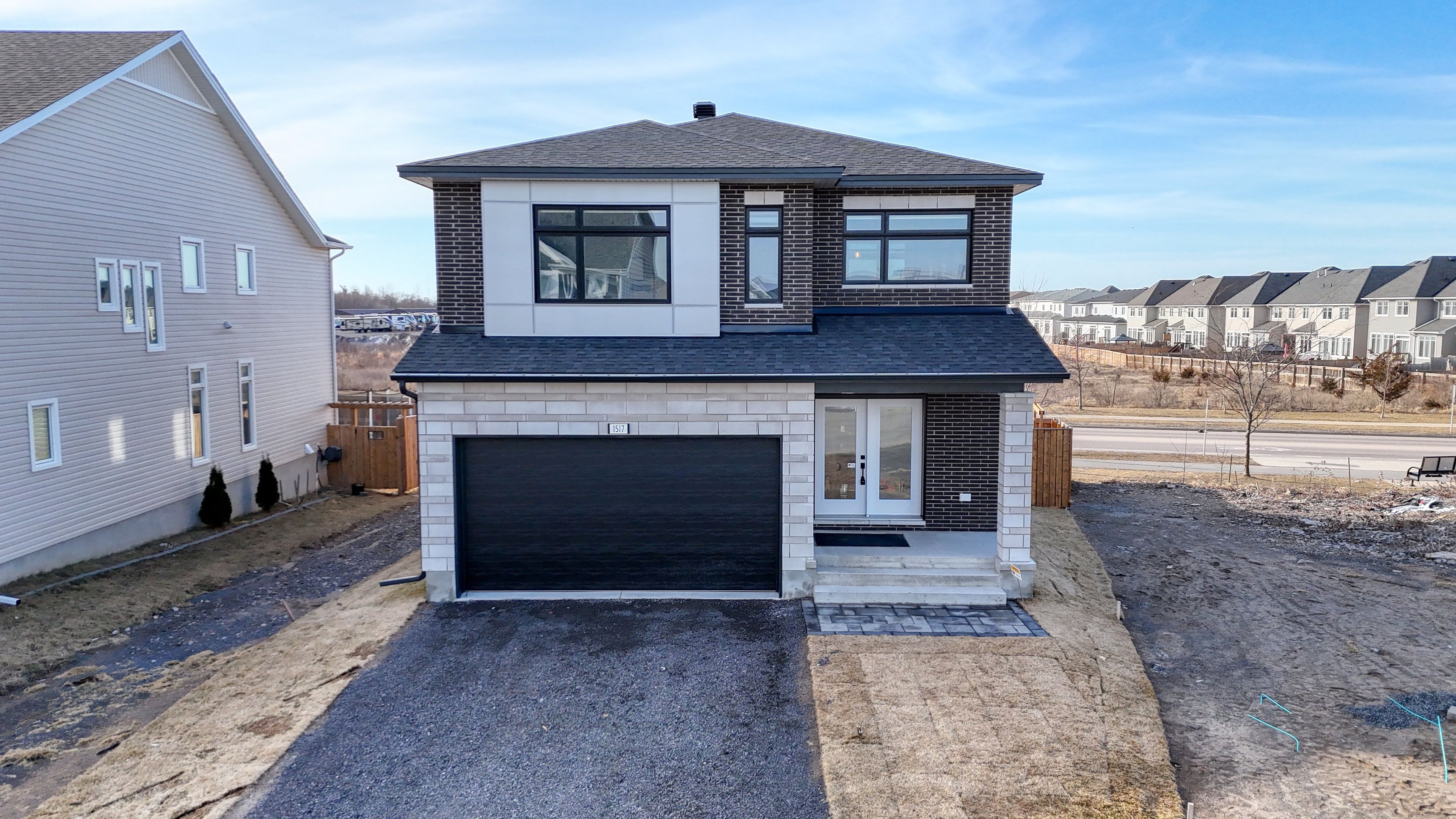$1,225,000
1517 SHIRA Drive, Kingston, ON K7P 0S3
42 - City Northwest, Kingston,
















































 Properties with this icon are courtesy of
TRREB.
Properties with this icon are courtesy of
TRREB.![]()
Welcome to 1517 Shira Drive, one-of-a-kind custom home in Kingston's highly desirable Woodhaven community. Designed with luxury in mind, this 4+1 bedroom, 4.5-bathroom masterpiece is filled with upgrades throughout, ensuring a seamless blend of elegance and comfort. No expense was spared in crafting this exceptional home, from the soaring 9-foot ceilings in the basement to the high-end finishes in every room. The open-concept living space is perfect for entertaining, featuring a stunning fireplace and spacious design. Enjoy family meals in one of the beautifully designed dining areas, or step outside to the brand-new deck, perfect for relaxing or hosting guests. Ideally located near shopping, highways, and a new school, this is a rare opportunity to own a truly custom luxury home in a prime location. Schedule your private viewing today.
- HoldoverDays: 60
- Architectural Style: 2-Storey
- Property Type: Residential Freehold
- Property Sub Type: Detached
- DirectionFaces: South
- GarageType: Attached
- Directions: Cataraqui Woods Drive to Tenley Drive to Shira Drive.
- Tax Year: 2024
- Parking Features: Private Double
- ParkingSpaces: 4
- Parking Total: 5
- WashroomsType1: 1
- WashroomsType1Level: Main
- WashroomsType2: 1
- WashroomsType2Level: Second
- WashroomsType3: 1
- WashroomsType3Level: Second
- WashroomsType4: 1
- WashroomsType4Level: Second
- WashroomsType5: 1
- WashroomsType5Level: Basement
- BedroomsAboveGrade: 4
- BedroomsBelowGrade: 1
- Fireplaces Total: 1
- Interior Features: Air Exchanger, Suspended Ceilings
- Basement: Full, Finished
- Cooling: Central Air
- HeatSource: Gas
- HeatType: Forced Air
- LaundryLevel: Upper Level
- ConstructionMaterials: Brick, Stone
- Exterior Features: Deck, Landscaped, Porch, Year Round Living
- Roof: Asphalt Shingle
- Sewer: Sewer
- Foundation Details: Concrete
- Topography: Dry, Flat
- Parcel Number: 360893605
- LotSizeUnits: Feet
- LotDepth: 92.91
- LotWidth: 35.66
- PropertyFeatures: Cul de Sac/Dead End, Fenced Yard, Park, Rec./Commun.Centre, School, School Bus Route
| School Name | Type | Grades | Catchment | Distance |
|---|---|---|---|---|
| {{ item.school_type }} | {{ item.school_grades }} | {{ item.is_catchment? 'In Catchment': '' }} | {{ item.distance }} |

























































