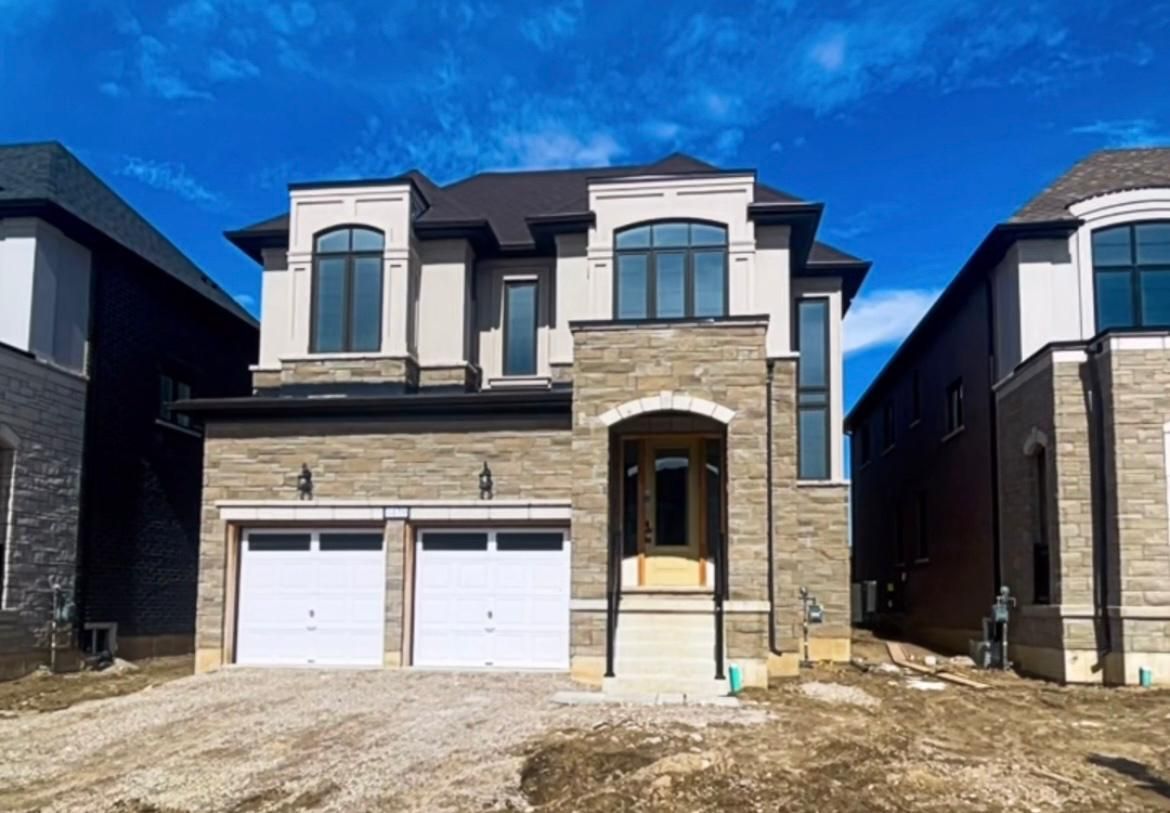$3,199
$2011479 Upper Thames Drive, Woodstock, ON N4T 0P8
Woodstock - North, Woodstock,































 Properties with this icon are courtesy of
TRREB.
Properties with this icon are courtesy of
TRREB.![]()
Backing onto a serene green space, this stunning home in Woodstocks sought-after Havelock Corners features premium upgrades selected by the original buyer. From sleek quartz countertops and high-end appliances in the kitchen to upgraded flooring and fixtures throughout, every detail reflects modern luxury. Elegant pot lights illuminate the interior and exterior, enhancing the home's ambiance and curb appeal! Spacious living and family areas offer style and comfort, while each bedroom includes its own ensuite for ultimate privacy. Don't miss this rare leasing opportunity! Note: Tenant responsible for Utilities & Water Heater Rental. Blinds & Appliances will be installed by March 30th 2025. AAA Tenant Please. Tenant and Tenant agent to verify all measurements & dimensions. LBX for easy showings. Please send all offers and supporting documents to info@dontherealtor.ca
- HoldoverDays: 90
- Architectural Style: 2-Storey
- Property Type: Residential Freehold
- Property Sub Type: Detached
- DirectionFaces: North
- GarageType: Attached
- Directions: Oxford Rd 17 & Bedi Dr
- Parking Features: Private Double
- ParkingSpaces: 2
- Parking Total: 4
- WashroomsType1: 1
- WashroomsType1Level: Main
- WashroomsType2: 1
- WashroomsType2Level: Second
- WashroomsType3: 2
- WashroomsType3Level: Second
- WashroomsType4: 1
- WashroomsType4Level: Second
- BedroomsAboveGrade: 4
- Interior Features: Auto Garage Door Remote, Floor Drain, On Demand Water Heater, Separate Heating Controls, Separate Hydro Meter, Storage, Upgraded Insulation, Water Heater, Water Meter
- Basement: Unfinished
- Cooling: Central Air
- HeatSource: Gas
- HeatType: Forced Air
- ConstructionMaterials: Stone, Stucco (Plaster)
- Roof: Shingles
- Sewer: Sewer
- Foundation Details: Poured Concrete
- Parcel Number: 001344092
- LotSizeUnits: Feet
- LotDepth: 112.22
- LotWidth: 42.62
| School Name | Type | Grades | Catchment | Distance |
|---|---|---|---|---|
| {{ item.school_type }} | {{ item.school_grades }} | {{ item.is_catchment? 'In Catchment': '' }} | {{ item.distance }} |
































