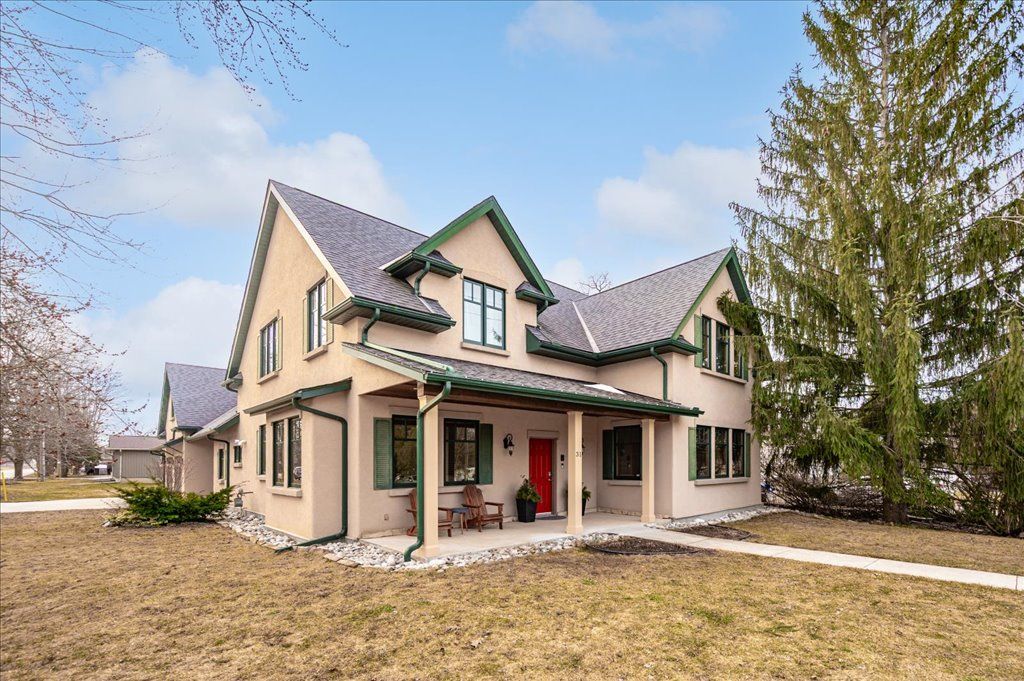$1,399,900
$50,10031 McNab Street, Centre Wellington, ON N0B 1S0
Elora/Salem, Centre Wellington,













































 Properties with this icon are courtesy of
TRREB.
Properties with this icon are courtesy of
TRREB.![]()
Welcome to 31 McNab Street W in beautiful Elora. This gorgeous home offers a unique and appealing layout - in a very desirable location only a short stroll to Downtown Elora. Over 3200 square feet of finished living space, with 3 bedrooms and 3 baths. Primary bedroom on main level with large ensuite. Soaring ceilings give the home an especially spacious feeling. And all those large windows allow for an abundance of natural light to flood in throughout. It really is one you have to see in person to appreciate. In floor heating. Main floor laundry. Lots of living area to spread out - and a very flexible floorplan. A great home for entertaining. Oversized 2 car garage with heated flooring and a third smaller bay for your special toys. Plus, there is a bonus loft above the garage. Outside you will find a private courtyard and a covered deck area. If you are thinking of moving to Elora, this is definitely one you want to put on your viewing list. But don't wait too long.
- HoldoverDays: 30
- Architectural Style: 2-Storey
- Property Type: Residential Freehold
- Property Sub Type: Detached
- DirectionFaces: South
- GarageType: Attached
- Directions: From Wellington Rd 7, turn east onto McNab St W, then take the second exit on the roundabout to continue on McNab St W.
- Tax Year: 2024
- Parking Features: Private Double
- ParkingSpaces: 4
- Parking Total: 6
- WashroomsType1: 1
- WashroomsType1Level: Main
- WashroomsType2: 1
- WashroomsType2Level: Main
- WashroomsType3: 1
- WashroomsType3Level: Second
- BedroomsAboveGrade: 3
- Interior Features: Water Heater, Water Softener
- Cooling: Central Air
- HeatSource: Gas
- HeatType: Radiant
- LaundryLevel: Main Level
- ConstructionMaterials: Stucco (Plaster), Wood
- Exterior Features: Landscaped, Patio
- Roof: Fibreglass Shingle
- Sewer: Sewer
- Foundation Details: Poured Concrete, Slab
- Parcel Number: 714090060
- LotSizeUnits: Feet
- LotDepth: 132.7
- LotWidth: 82.61
- PropertyFeatures: Arts Centre, Park, Rec./Commun.Centre, River/Stream, School
| School Name | Type | Grades | Catchment | Distance |
|---|---|---|---|---|
| {{ item.school_type }} | {{ item.school_grades }} | {{ item.is_catchment? 'In Catchment': '' }} | {{ item.distance }} |














































