$1,099,000
270 Rowntree Drive, Hamilton, ON L8W 2P1
Rushdale, Hamilton,
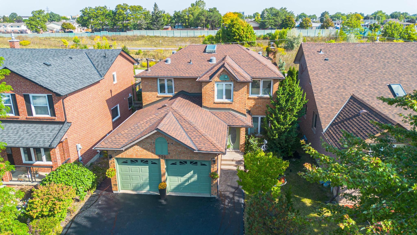
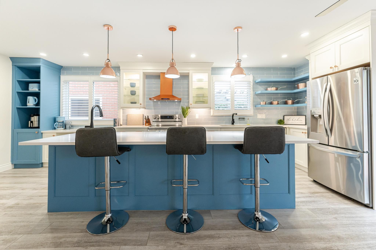
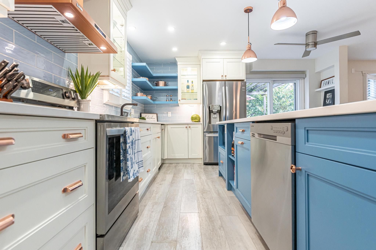
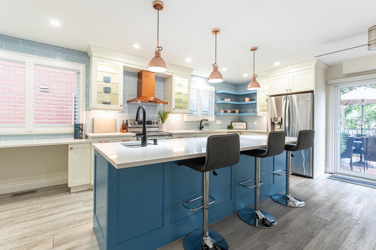
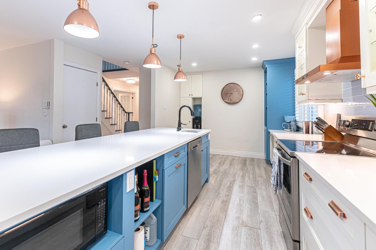
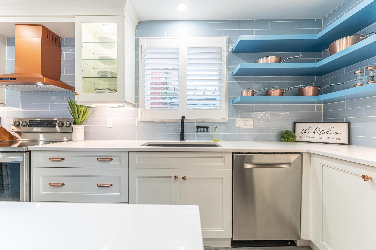
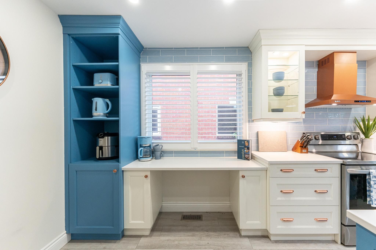
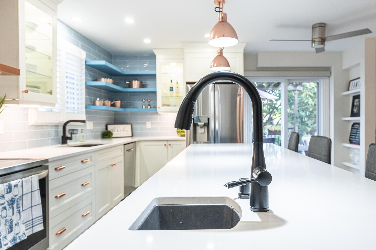
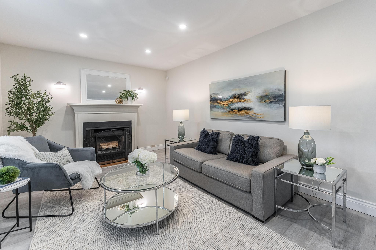
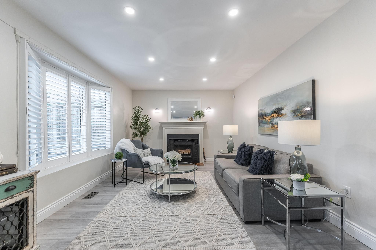
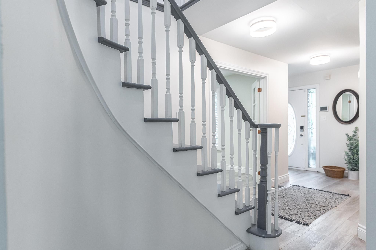
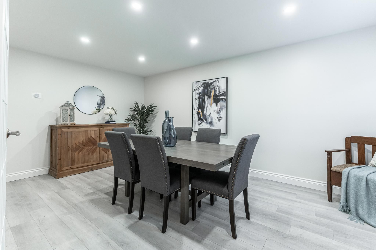
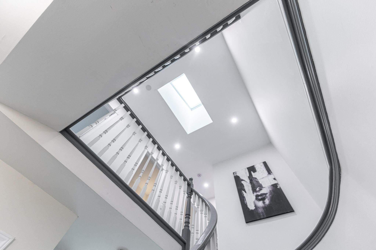
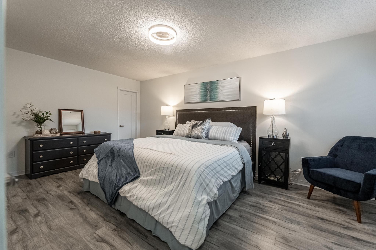
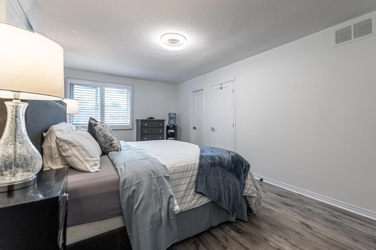
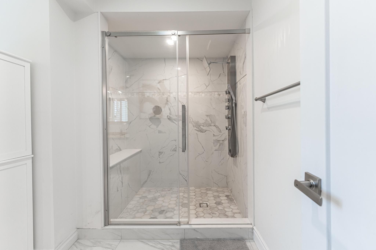
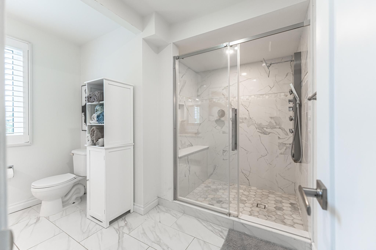
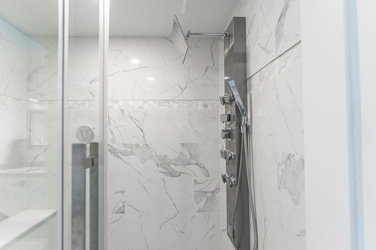
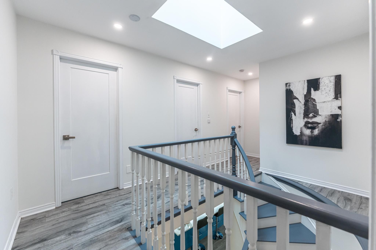
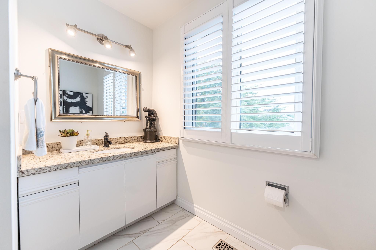
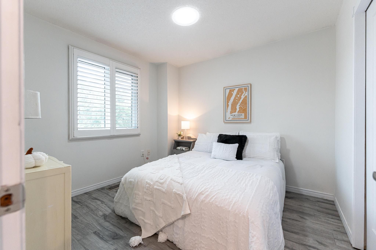

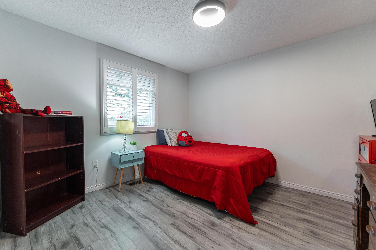
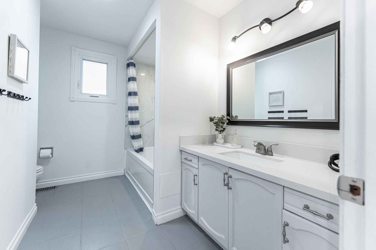
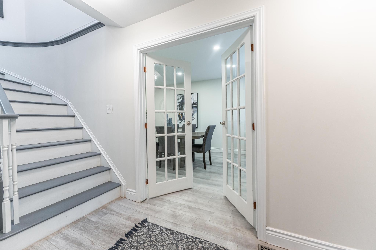
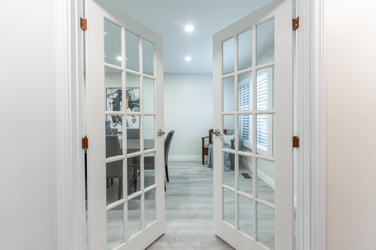

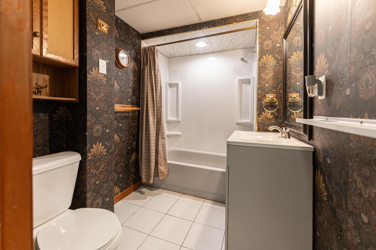
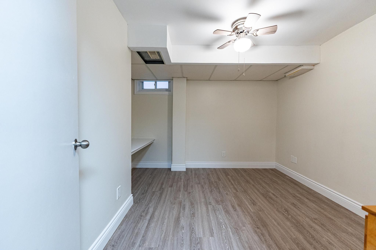

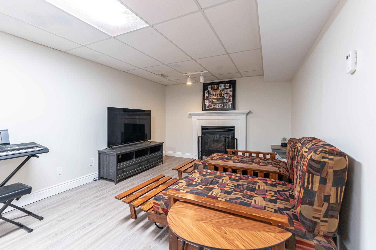
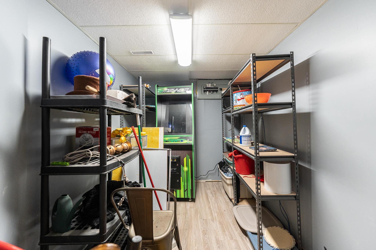

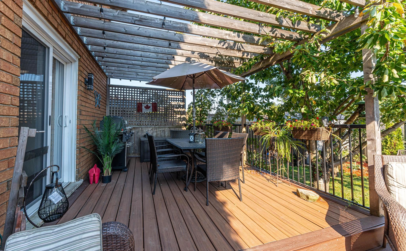

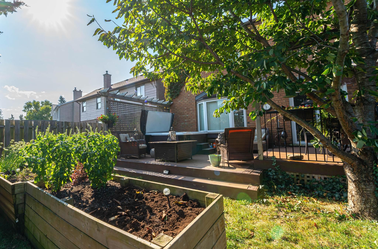
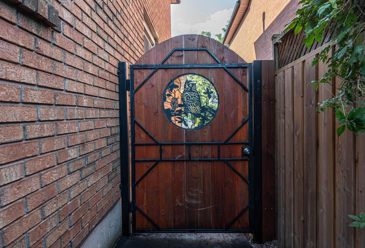
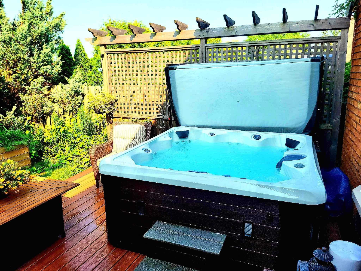
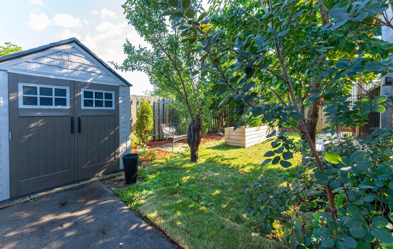

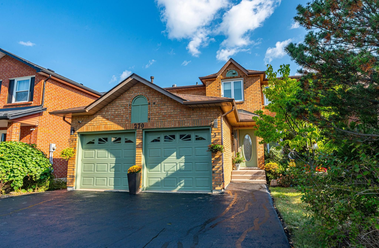
 Properties with this icon are courtesy of
TRREB.
Properties with this icon are courtesy of
TRREB.![]()
Steps from Limeridge Mall and the Linc, this beautifully updated Robson home blends modern upgrades with timeless charm. Featuring 4+2 bedrooms and 4 bathrooms, its bright, open spaces are highlighted by a California-style kitchen with an oversized island, sleek quartz countertops, and elegant copper accents. The cozy living room, complete with a wood-burning fireplace, is perfect for relaxing. Upstairs, enjoy natural light streaming through sun tunnels and a solar-powered skylight, along with the primary suite boasting a walk-in shower in the renovated ensuite. The fully finished basement offers two additional bedrooms, a spacious rec room with a gas fireplace, and abundant storage. Step outside to your private oasis with no rear neighbours, a multi-level composite deck, hot tub and raised garden beds. A double garage and driveway for four cars complete this perfect package. Conveniently located close to schools, shopping, and major highways, this Central Mountain home is a must-see!
- HoldoverDays: 60
- Architectural Style: 2-Storey
- Property Type: Residential Freehold
- Property Sub Type: Detached
- DirectionFaces: North
- GarageType: Built-In
- Directions: South on Upper Sherman Ave, turn right on Regal Dr, turn right on Rowntree Dr
- Tax Year: 2024
- Parking Features: Private Double
- ParkingSpaces: 4
- Parking Total: 6
- WashroomsType1: 1
- WashroomsType1Level: Basement
- WashroomsType2: 1
- WashroomsType2Level: Second
- WashroomsType3: 1
- WashroomsType3Level: Second
- WashroomsType4: 1
- WashroomsType4Level: Basement
- BedroomsAboveGrade: 4
- BedroomsBelowGrade: 2
- Fireplaces Total: 1
- Interior Features: Auto Garage Door Remote, Carpet Free, Other
- Basement: Full, Finished
- Cooling: Central Air
- HeatSource: Gas
- HeatType: Forced Air
- ConstructionMaterials: Brick
- Roof: Asphalt Shingle
- Sewer: Sewer
- Foundation Details: Poured Concrete
- Parcel Number: 169400148
- LotSizeUnits: Feet
- LotDepth: 105.19
- LotWidth: 41.99
- PropertyFeatures: Cul de Sac/Dead End, Park, Place Of Worship, Public Transit, Rec./Commun.Centre, School
| School Name | Type | Grades | Catchment | Distance |
|---|---|---|---|---|
| {{ item.school_type }} | {{ item.school_grades }} | {{ item.is_catchment? 'In Catchment': '' }} | {{ item.distance }} |










































