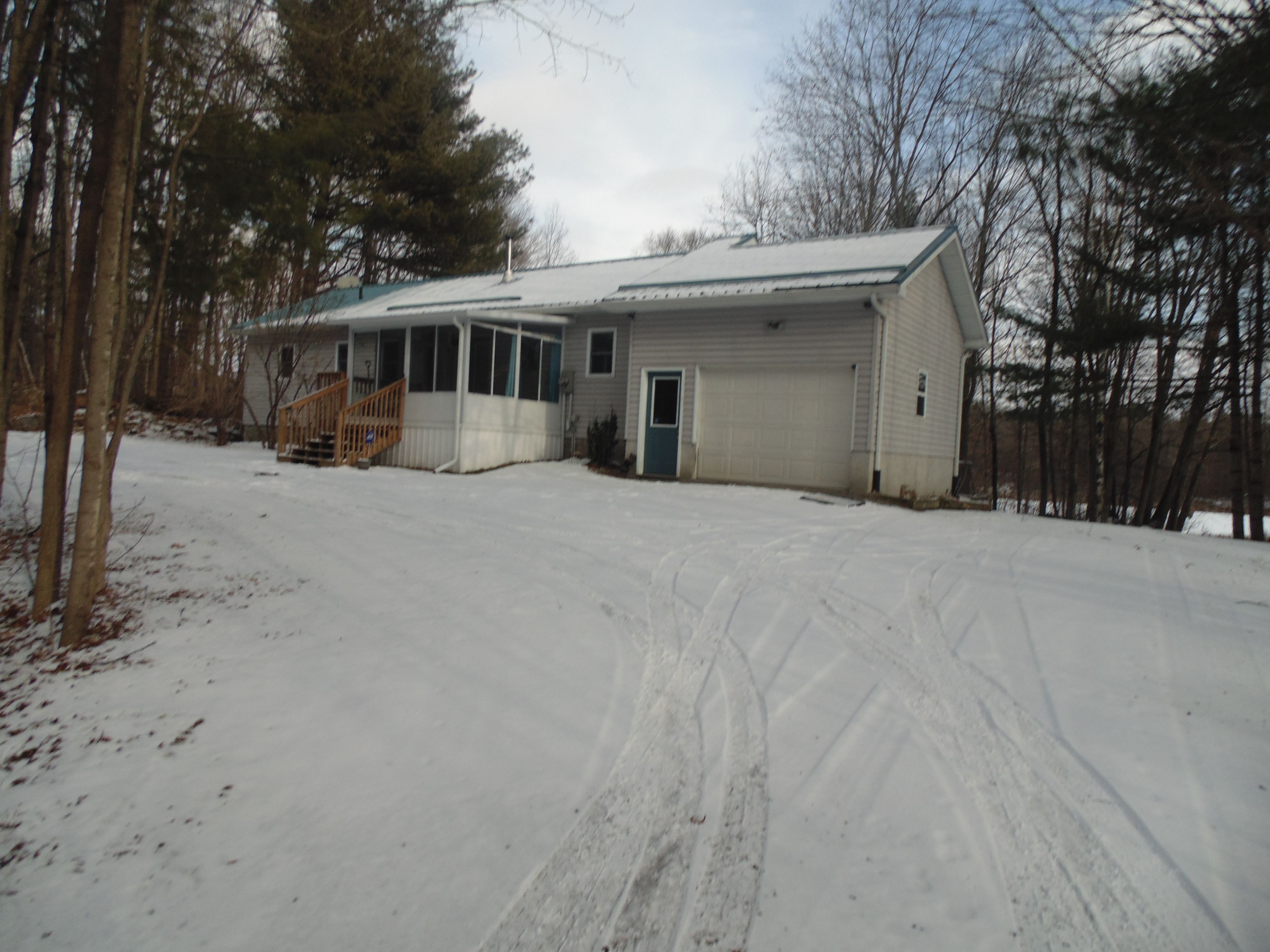$545,000
8655 County Rd 10 Road, Rideau Lakes, ON K0E 1X0
816 - Rideau Lakes (North Crosby) Twp, Rideau Lakes,























 Properties with this icon are courtesy of
TRREB.
Properties with this icon are courtesy of
TRREB.![]()
Discover your dream waterfront home with this two bedroom, three bathroom home. Relax in the airy, open-concept living space featuring cathedral ceilings that fill the home with natural light and breathtaking views of the water, or spend the day in the 3 season sunroom. Enjoy the convenience of central air, air exchanger, central vacuum, hot tub, metal roof and attached garage. This property is fully fenced in, detached workshop with heat and hydro.
- HoldoverDays: 60
- Architectural Style: Bungalow-Raised
- Property Type: Residential Freehold
- Property Sub Type: Detached
- DirectionFaces: East
- GarageType: Attached
- Directions: North
- Tax Year: 2025
- ParkingSpaces: 10
- Parking Total: 11
- WashroomsType1: 1
- WashroomsType1Level: Main
- WashroomsType2: 1
- WashroomsType2Level: Main
- WashroomsType3: 1
- WashroomsType3Level: Basement
- BedroomsAboveGrade: 2
- Interior Features: Central Vacuum, Built-In Oven, Generator - Full, Primary Bedroom - Main Floor, Water Heater Owned
- Basement: Full
- Cooling: Central Air
- HeatSource: Oil
- HeatType: Forced Air
- ConstructionMaterials: Vinyl Siding
- Roof: Metal
- Waterfront Features: Dock
- Sewer: Septic
- Foundation Details: Poured Concrete
- Parcel Number: 441060131
- LotSizeUnits: Feet
- LotDepth: 484.1
- LotWidth: 655.41
| School Name | Type | Grades | Catchment | Distance |
|---|---|---|---|---|
| {{ item.school_type }} | {{ item.school_grades }} | {{ item.is_catchment? 'In Catchment': '' }} | {{ item.distance }} |
































