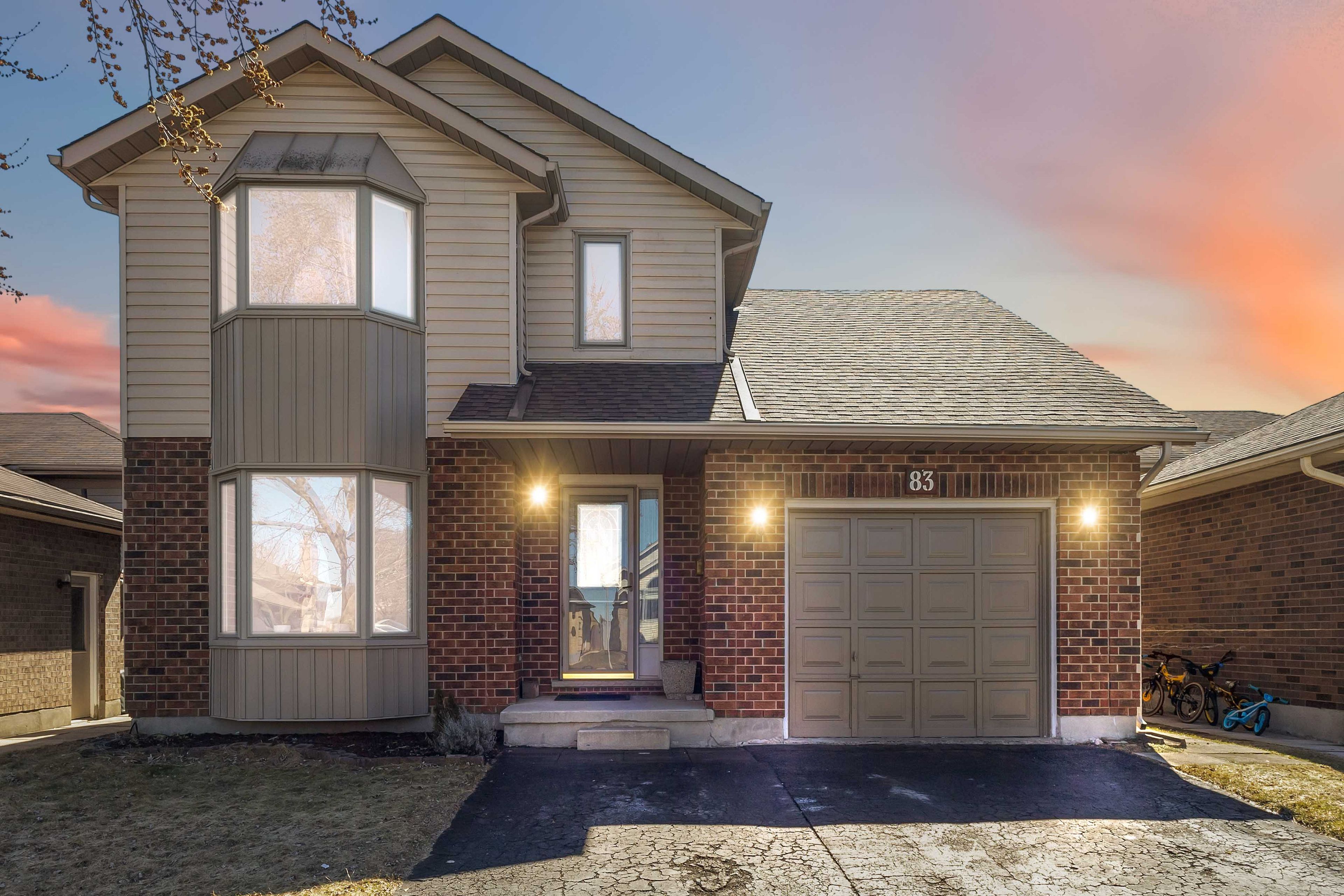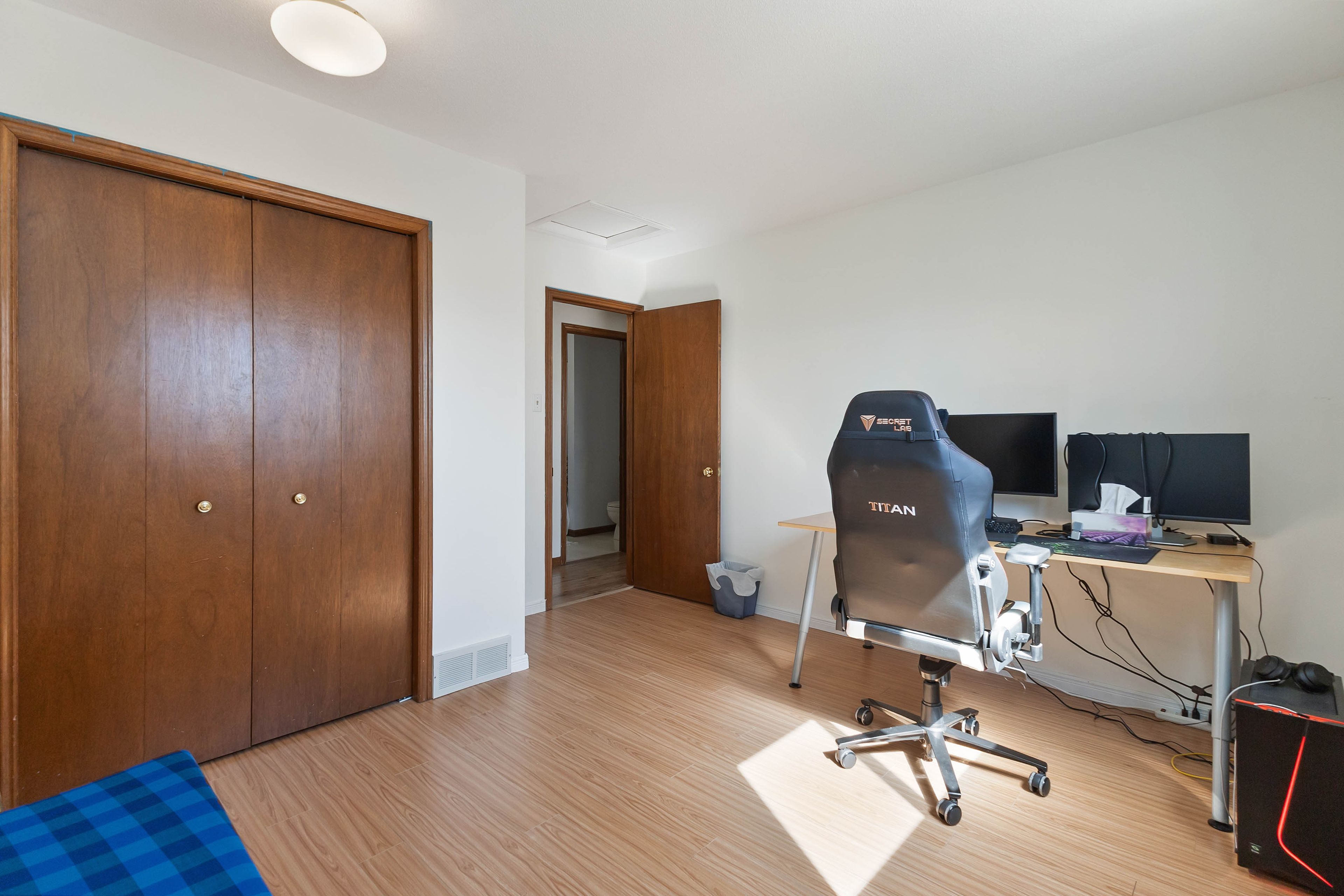$649,999
83 DUNCAN Crescent, London, ON N5V 4E9
East D, London,


















































 Properties with this icon are courtesy of
TRREB.
Properties with this icon are courtesy of
TRREB.![]()
Nestled in the heart of Huron Heights, this well-maintained 3+1 bed, 2.5 bath home offers an exceptional blend of comfort and convenience, perfect for investors, families, or those looking to expand their portfolio.Location is everything, and this home delivers. Just a short walk to Fanshawe College, shopping, parks, trails, schools, and a recreation centre, it offers a lifestyle rich in amenities and leisure. Inside, the bright, open-concept kitchen flows seamlessly into the formal dining area, making every meal a delight, whether hosting gatherings or enjoying quiet evenings at home. An elegant electric fireplace at the head of the dining room adds warmth and charm to the space. Upstairs, youll find three generous bedrooms, including a spacious primary suite with a private ensuite, providing a personal retreat. The finished lower level adds versatility with a large rec room and an additional bedroom, ideal for guests, a home office, or potential rental income. Step outside to enjoy a fully fenced yard and deck, perfect for outdoor entertaining, family gatherings, or simply relaxing in your own private oasis. Completing the package is a single-car garage for convenient parking and extra storage. A fantastic opportunity in a convenient and sought-after location. Book your showing today.
- HoldoverDays: 60
- Architectural Style: 2-Storey
- Property Type: Residential Freehold
- Property Sub Type: Detached
- DirectionFaces: South
- GarageType: Attached
- Directions: Head east on Huron St toward Mark St Left on Fallons Lane Right on Chipewwa DrLeft on Apache Rd Left on Duncan Cres
- Tax Year: 2024
- Parking Features: Private Double
- ParkingSpaces: 4
- Parking Total: 5
- WashroomsType1: 1
- WashroomsType1Level: Main
- WashroomsType2: 1
- WashroomsType2Level: Second
- WashroomsType3: 1
- WashroomsType3Level: Second
- BedroomsAboveGrade: 3
- BedroomsBelowGrade: 1
- Interior Features: Central Vacuum
- Basement: Partially Finished, Full
- Cooling: Central Air
- HeatSource: Gas
- HeatType: Forced Air
- ConstructionMaterials: Vinyl Siding, Brick
- Roof: Asphalt Rolled
- Sewer: Sewer
- Foundation Details: Poured Concrete
- Parcel Number: 081010556
- LotSizeUnits: Feet
- LotDepth: 98
- LotWidth: 45.06
| School Name | Type | Grades | Catchment | Distance |
|---|---|---|---|---|
| {{ item.school_type }} | {{ item.school_grades }} | {{ item.is_catchment? 'In Catchment': '' }} | {{ item.distance }} |



























































