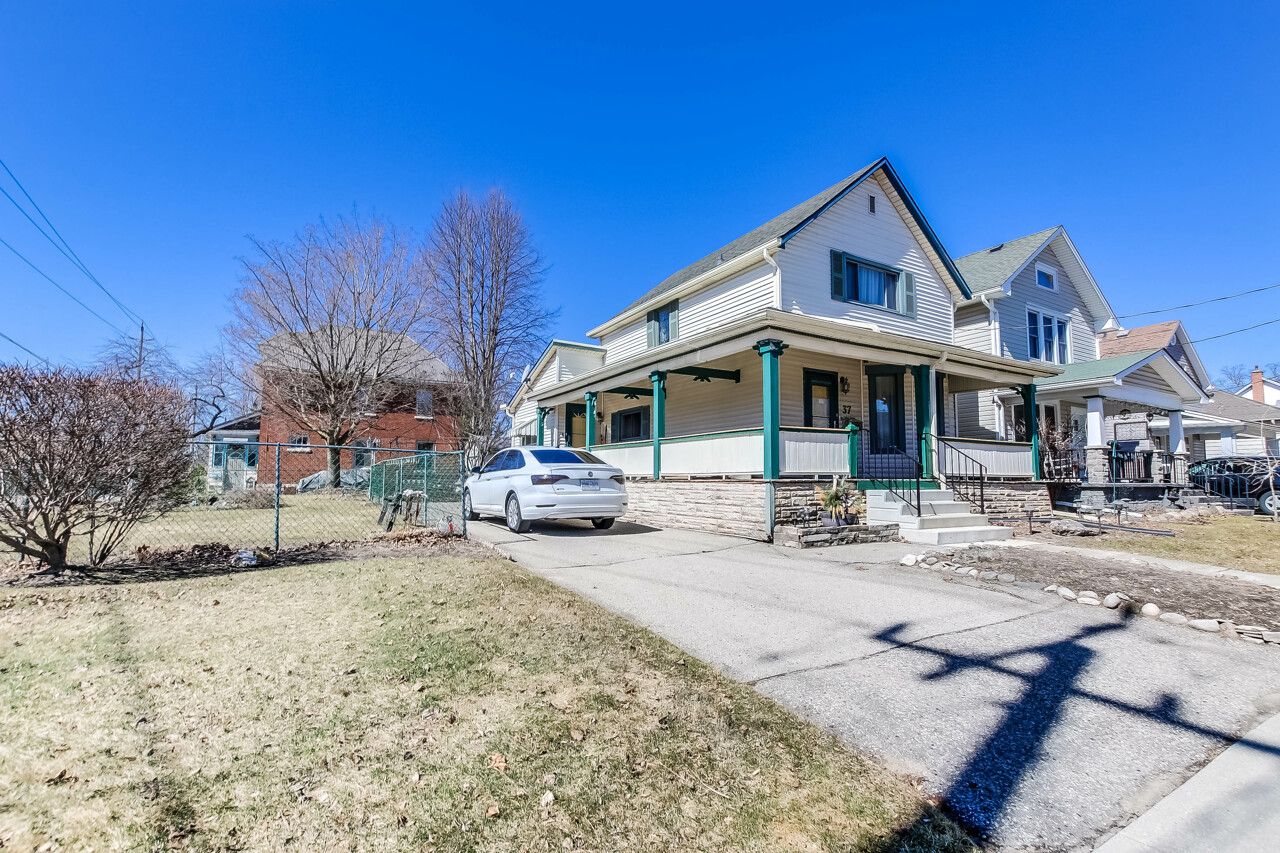$429,000
37 Wilson Avenue, St. Thomas, ON N5R 3P9
St. Thomas, St. Thomas,


























 Properties with this icon are courtesy of
TRREB.
Properties with this icon are courtesy of
TRREB.![]()
Welcome to this charming two-storey family home, designed for comfort and convenience. The spacious main floor features a large living room with a beautiful bay window that fills the space with natural light. Gleaming laminate flooring extends through the inviting dining room, kitchen, and cozy family room, offering a warm, unified feel. A versatile common room provides endless possibilities and includes an exterior door that leads to the private rear yard. Upstairs, you'll find three bedrooms, including a serene primary bedroom with its own 2-piece ensuite.The two additional bedrooms are perfect for children, guests, or a home office. The unfinished lower level offers laundry facilities and ample storage space, ready for your personal touch.Step outside to enjoy a stunning wraparound porch, ideal for relaxing on warm summer evenings. The fully fenced rear and side yards offer a perfect place for outdoor gatherings. You'll love the patio with a charming covered gazebo, perfect for entertaining or unwinding.This home has been thoughtfully updated with upgraded windows and a newer furnace and central air system (2024). With easy-to-show flexibility, this delightful property is ready for you to call home. Don't miss out on this incredible opportunity!
- HoldoverDays: 90
- Architectural Style: 2-Storey
- Property Type: Residential Freehold
- Property Sub Type: Detached
- DirectionFaces: West
- Directions: West side of Highbury Ave N between Bridges St and Florence St.
- Tax Year: 2024
- Parking Features: Available
- ParkingSpaces: 3
- Parking Total: 3
- WashroomsType1: 1
- WashroomsType1Level: Second
- WashroomsType2: 1
- WashroomsType2Level: Main
- BedroomsAboveGrade: 3
- Fireplaces Total: 2
- Interior Features: Storage, Water Heater, Water Meter
- Basement: Full, Unfinished
- Cooling: Central Air
- HeatSource: Gas
- HeatType: Forced Air
- LaundryLevel: Lower Level
- ConstructionMaterials: Vinyl Siding
- Exterior Features: Canopy
- Roof: Asphalt Shingle
- Sewer: Sewer
- Foundation Details: Block
- Topography: Flat
- Parcel Number: 352320052
- LotSizeUnits: Feet
- LotDepth: 95.37
- LotWidth: 66.77
- PropertyFeatures: Fenced Yard
| School Name | Type | Grades | Catchment | Distance |
|---|---|---|---|---|
| {{ item.school_type }} | {{ item.school_grades }} | {{ item.is_catchment? 'In Catchment': '' }} | {{ item.distance }} |



































