$774,900
75 Wendy Crescent, London, ON N5X 3J7
North B, London,
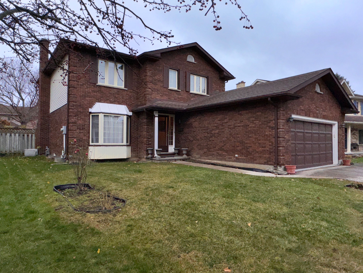
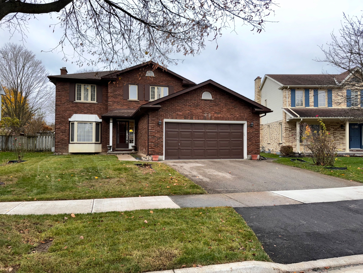
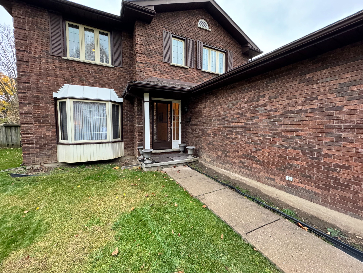
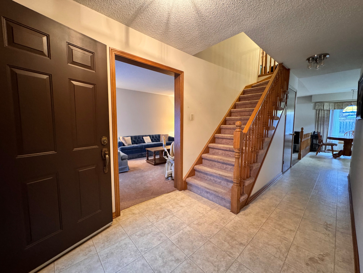
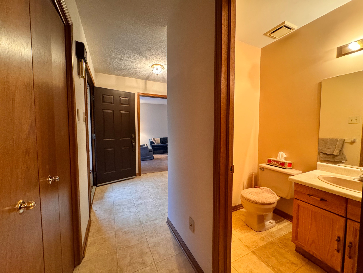
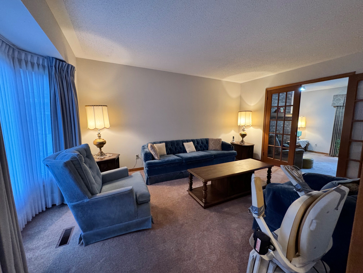
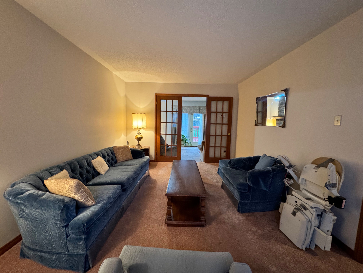
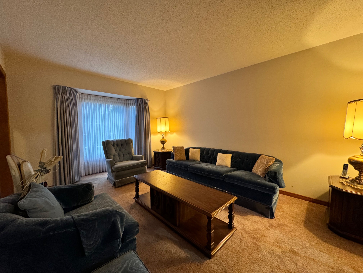
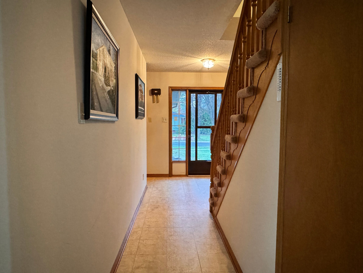
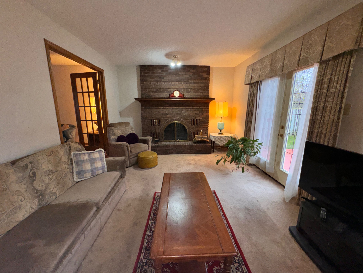
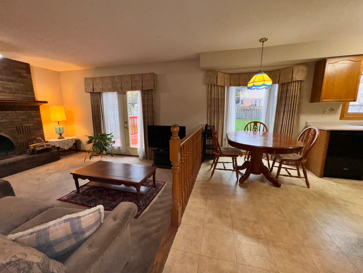
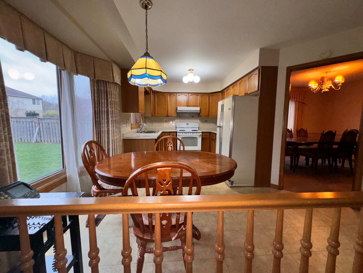
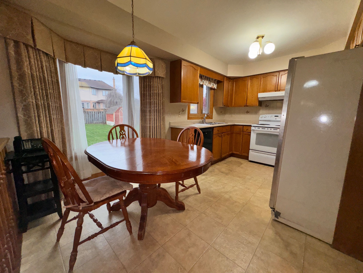
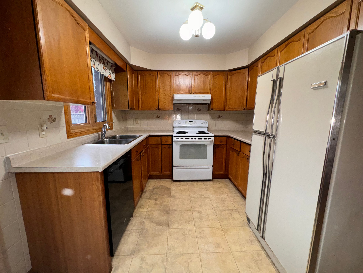
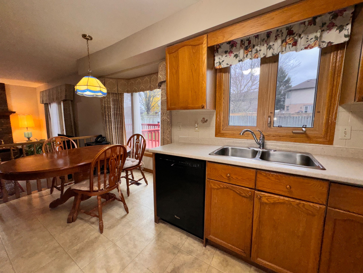
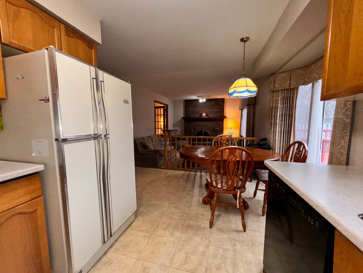
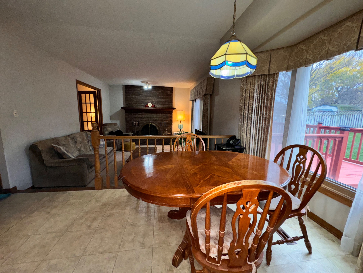
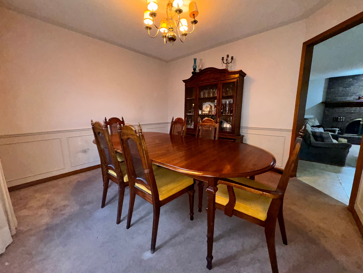
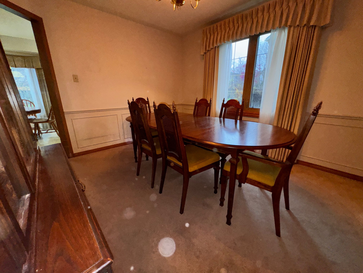
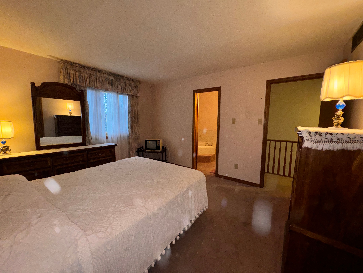
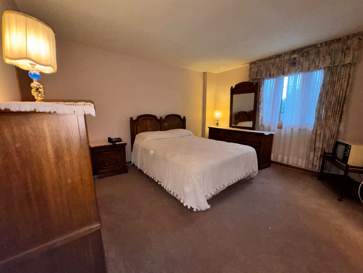
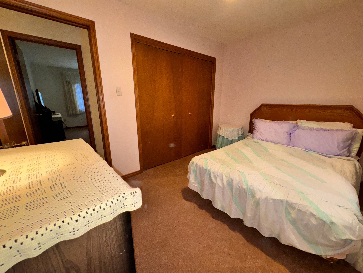
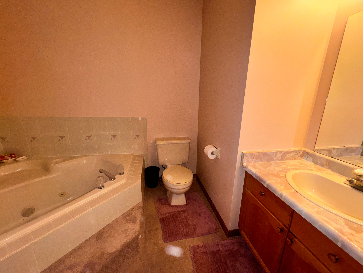
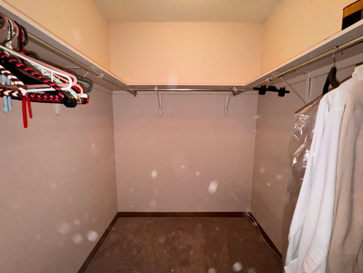
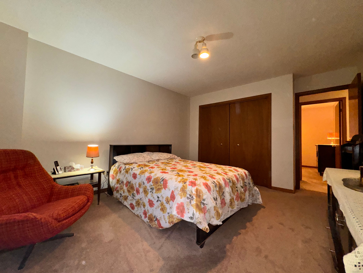
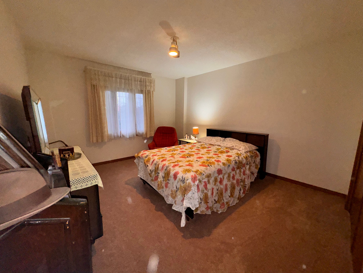
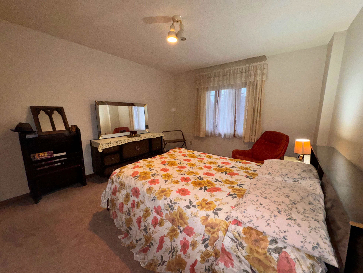
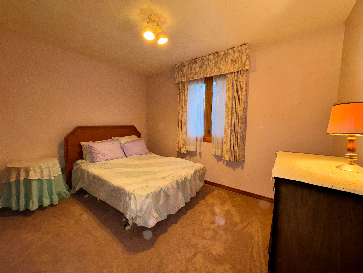
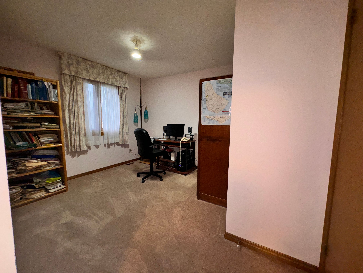
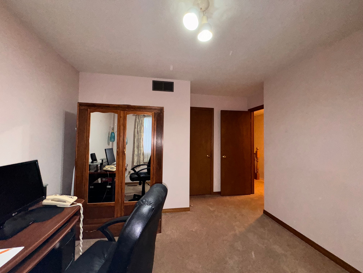
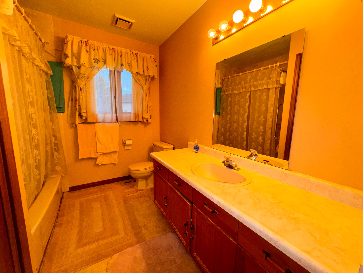
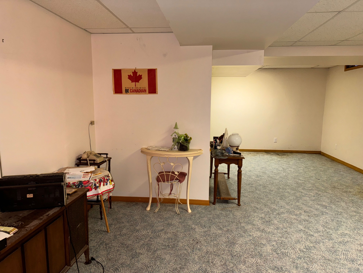
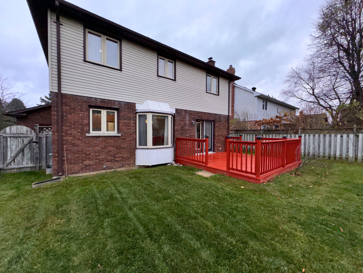
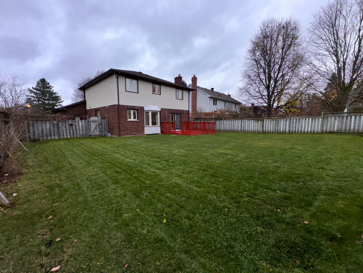
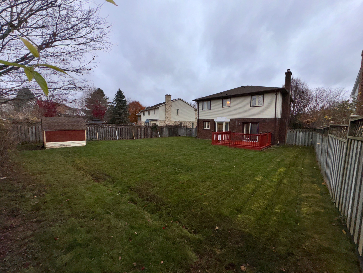
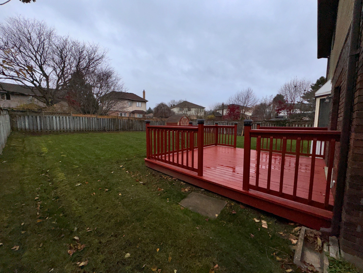
 Properties with this icon are courtesy of
TRREB.
Properties with this icon are courtesy of
TRREB.![]()
Spectacular detached home in a prestige family oriented neighbourhood of North London & steps to Masonville Place Shopping Mall. This sun filled home built on a 60 ft x 130 ft lot offers on the main floor formal living room with a bay window & french doors, formal dining room & a sunken family room with a fireplace plus walk out to a brand new deck. Eat-in kitchen with oak cabinets plus a breakfast area with a bay window overlooking the family room. 2pc bath, laundry room with a sink & an entrance from the garage to the home. 2nd level boasts 4 spacious bedrooms & 2 full bathrooms. Primary bedroom with a 3pc en-suite with Jacuzzi tub & a walk-in closet. Fully finished basement with a rec room, a separate room with a kitchenette & a 3pc bath. Original owners & a well kept home. Spacious East facing home with a double car garage situated on a quiet crescent & in a family oriented neighbourhood. Great location steps to all the amenities, Masonville Place Shopping Mall, transit schools & parks.
- HoldoverDays: 365
- Architectural Style: 2-Storey
- Property Type: Residential Freehold
- Property Sub Type: Detached
- DirectionFaces: West
- GarageType: Attached
- Directions: Richmond St & Fanshawe Park Rd
- Tax Year: 2024
- Parking Features: Private
- ParkingSpaces: 2
- Parking Total: 4
- WashroomsType1: 1
- WashroomsType1Level: Main
- WashroomsType2: 1
- WashroomsType2Level: Second
- WashroomsType3: 1
- WashroomsType3Level: Second
- WashroomsType4: 1
- WashroomsType4Level: Basement
- BedroomsAboveGrade: 4
- Basement: Finished
- Cooling: Central Air
- HeatSource: Gas
- HeatType: Forced Air
- ConstructionMaterials: Brick, Vinyl Siding
- Roof: Asphalt Shingle
- Sewer: Sewer
- Foundation Details: Poured Concrete
- Parcel Number: 080840339
- LotSizeUnits: Feet
- LotDepth: 130.07
- LotWidth: 60.23
- PropertyFeatures: Park, Place Of Worship, Public Transit, Rec./Commun.Centre, School
| School Name | Type | Grades | Catchment | Distance |
|---|---|---|---|---|
| {{ item.school_type }} | {{ item.school_grades }} | {{ item.is_catchment? 'In Catchment': '' }} | {{ item.distance }} |

