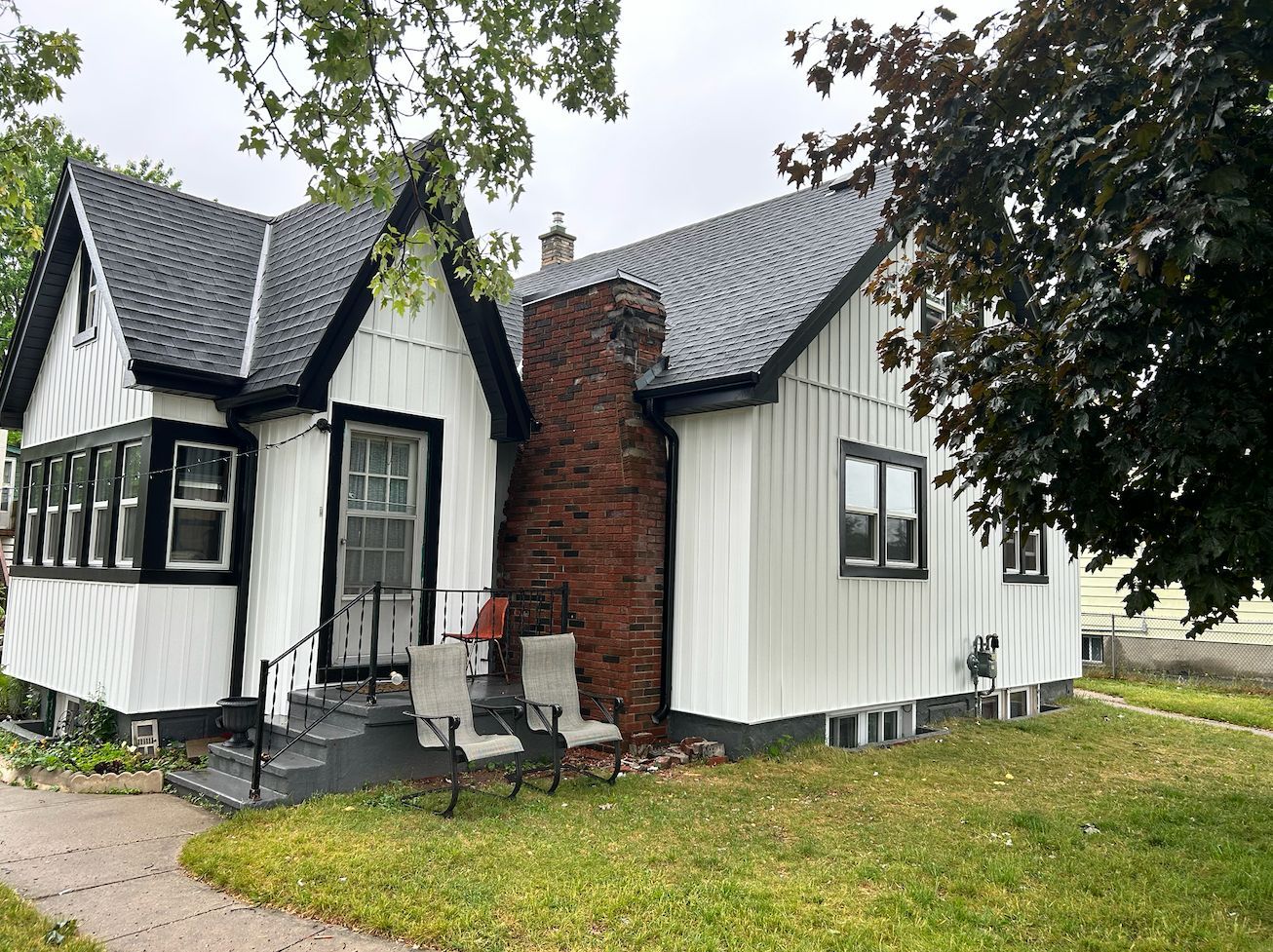$1,100,000
368 Calgary Street, London, ON N5W 4X5
East H, London,










 Properties with this icon are courtesy of
TRREB.
Properties with this icon are courtesy of
TRREB.![]()
Attention investors! Don't miss out on this unique opportunity to own 8 units across three separate buildings. There's significant potential for value-added opportunities, including the creation of additional units and further development. Conveniently located near Fanshawe College and Argyle Mall, and with easy access to the 401 highway, making these units are appealing to a broad range of tenants. The large parking lot offers ample space for all tenants, plus extra room for visitors. Recent upgrades include all roofs being replaced in 2022, two new boilers (2023), and one new furnace (2021). Four of the 8 units have been fully renovated, leaving the remaining 4 units with great value-add opportunity. Current rental income is $101,168, with potential to reach up to $122,000.
- HoldoverDays: 60
- Architectural Style: 2-Storey
- Property Type: Residential Freehold
- Property Sub Type: Multiplex
- DirectionFaces: East
- Directions: driving east on Dundas turn right onto Calgary
- Tax Year: 2024
- Parking Features: Available, Private, Unreserved
- ParkingSpaces: 10
- Parking Total: 10
- WashroomsType1: 8
- BedroomsAboveGrade: 14
- BedroomsBelowGrade: 1
- Basement: Partially Finished
- Cooling: Other
- HeatSource: Other
- HeatType: Other
- LaundryLevel: Lower Level
- ConstructionMaterials: Stone, Vinyl Siding
- Exterior Features: Patio, Landscaped, Year Round Living
- Roof: Other
- Sewer: Sewer
- Foundation Details: Other
- Parcel Number: 081130210
- LotSizeUnits: Feet
- LotDepth: 115
- LotWidth: 125.16
- PropertyFeatures: School, Public Transit, Park, Place Of Worship
| School Name | Type | Grades | Catchment | Distance |
|---|---|---|---|---|
| {{ item.school_type }} | {{ item.school_grades }} | {{ item.is_catchment? 'In Catchment': '' }} | {{ item.distance }} |











