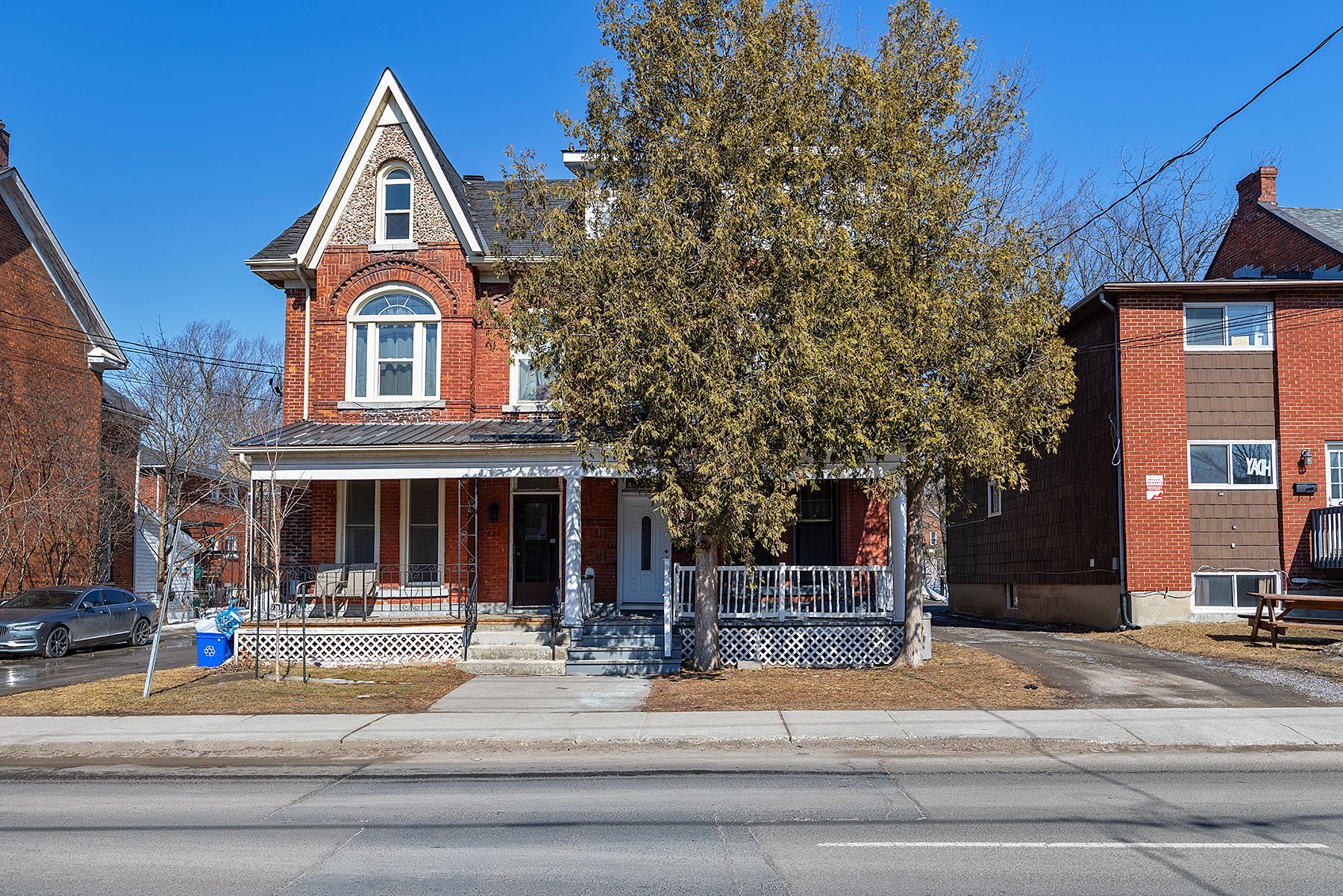$998,000
$202,000521 Johnson Street, Kingston, ON K7L 1Z7
14 - Central City East, Kingston,
7
|
4
|
3,000 sq.ft.
|


















































 Properties with this icon are courtesy of
TRREB.
Properties with this icon are courtesy of
TRREB.![]()
Legal non-conforming triplex in an amazing location. This property consists of a two bedroom, four bedroom and one bedroom units. These units are spacious and have been well maintained. There are two parking spaces available at the rear of the building. Each unit has its own electrical meter. Don't miss this great opportunity to add this property to your portfolio.
Property Info
MLS®:
X12023499
Listing Courtesy of
ROYAL LEPAGE PROALLIANCE REALTY, BROKERAGE
Total Bedrooms
7
Total Bathrooms
4
Basement
1
Floor Space
2500-3000 sq.ft.
Lot Size
2772 sq.ft.
Style
3-Storey
Last Updated
2025-03-17
Property Type
House
Listed Price
$998,000
Unit Pricing
$333/sq.ft.
Tax Estimate
$6,874/Year
Rooms
More Details
Exterior Finish
Brick, Vinyl Siding
Water Supply
Municipal
Foundation
Sewer
Summary
- HoldoverDays: 60
- Architectural Style: 3-Storey
- Property Type: Residential Freehold
- Property Sub Type: Semi-Detached
- DirectionFaces: North
- GarageType: Detached
- Directions: Frontenac & Albert St
- Tax Year: 2024
- Parking Features: Available, Right Of Way
- Parking Total: 2
Location and General Information
Taxes and HOA Information
Parking
Interior and Exterior Features
- WashroomsType1: 1
- WashroomsType1Level: Main
- WashroomsType2: 1
- WashroomsType2Level: Main
- WashroomsType3: 1
- WashroomsType3Level: Second
- WashroomsType4: 1
- WashroomsType4Level: Third
- BedroomsAboveGrade: 7
- Basement: Unfinished
- HeatSource: Gas
- HeatType: Forced Air
- ConstructionMaterials: Brick, Vinyl Siding
- Roof: Asphalt Shingle, Other
Bathrooms Information
Bedrooms Information
Interior Features
Exterior Features
Property
- Sewer: Sewer
- Foundation Details: Stone
- Parcel Number: 360350128
- LotSizeUnits: Feet
- LotDepth: 132
- LotWidth: 21
Utilities
Property and Assessments
Lot Information
Sold History
MAP & Nearby Facilities
(The data is not provided by TRREB)
Map
Nearby Facilities
Public Transit ({{ nearByFacilities.transits? nearByFacilities.transits.length:0 }})
SuperMarket ({{ nearByFacilities.supermarkets? nearByFacilities.supermarkets.length:0 }})
Hospital ({{ nearByFacilities.hospitals? nearByFacilities.hospitals.length:0 }})
Other ({{ nearByFacilities.pois? nearByFacilities.pois.length:0 }})
School Catchments
| School Name | Type | Grades | Catchment | Distance |
|---|---|---|---|---|
| {{ item.school_type }} | {{ item.school_grades }} | {{ item.is_catchment? 'In Catchment': '' }} | {{ item.distance }} |
Market Trends
Mortgage Calculator
(The data is not provided by TRREB)
Nearby Similar Active listings



















































