$1,075,000
$24,0004070 Stadelbauer Drive, Lincoln, ON L0R 1B7
982 - Beamsville, Lincoln,
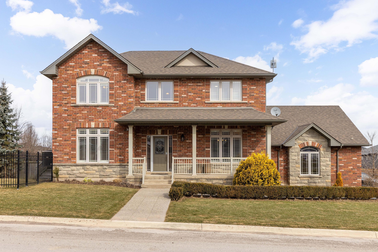
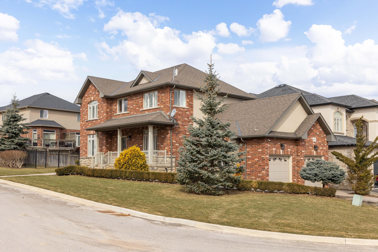


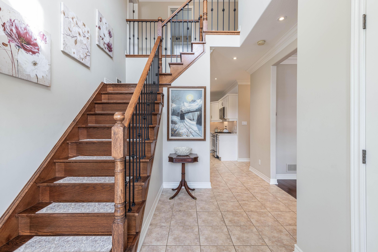
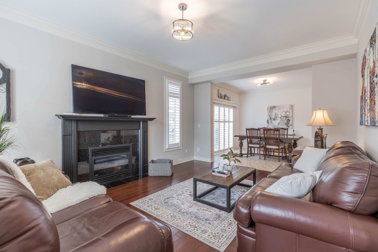
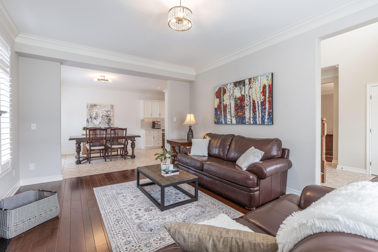
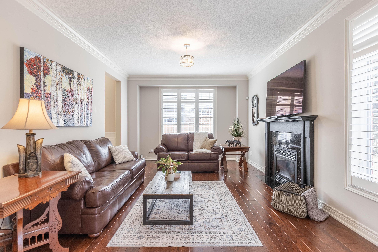
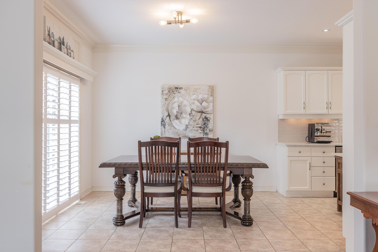
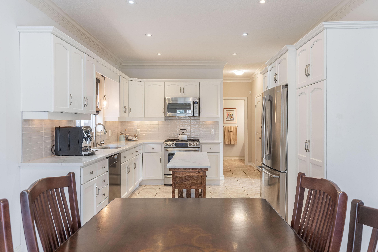
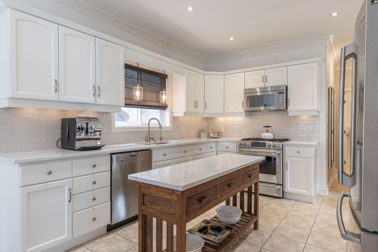

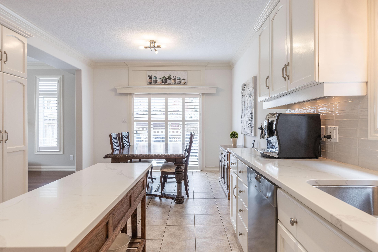

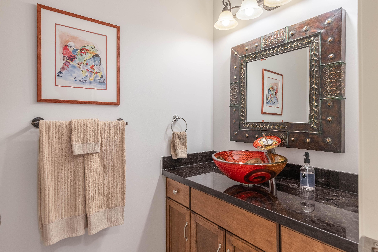
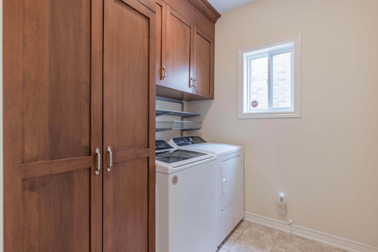
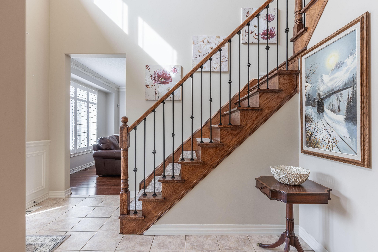
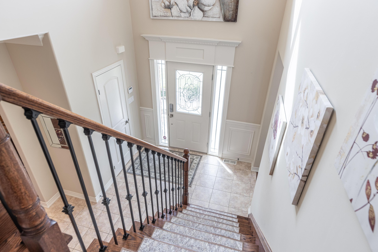
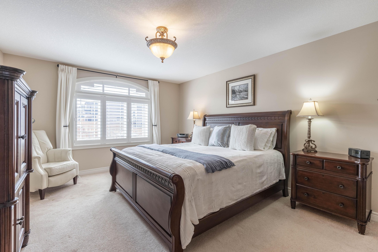
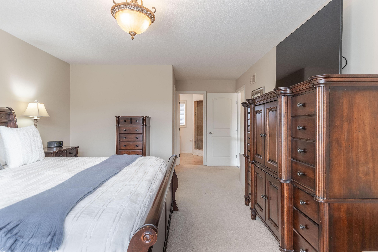
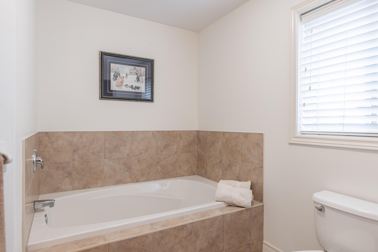
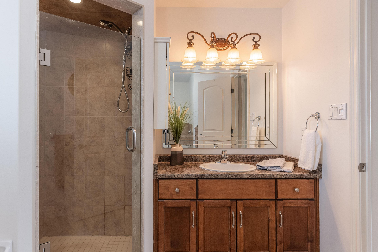
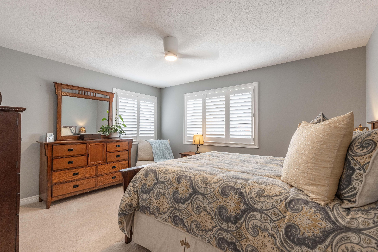
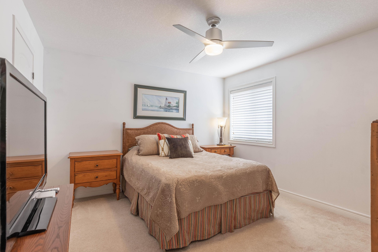
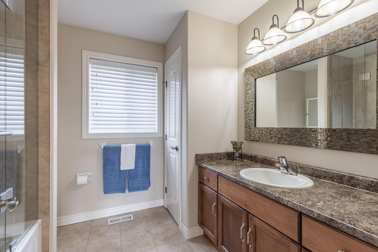
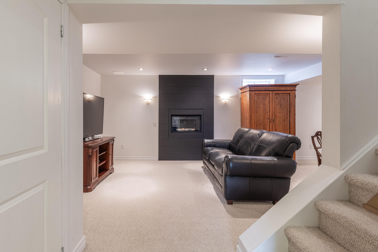
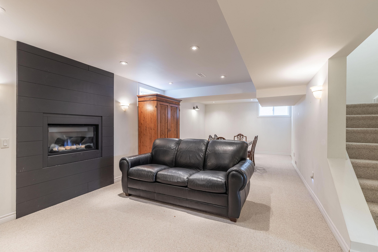
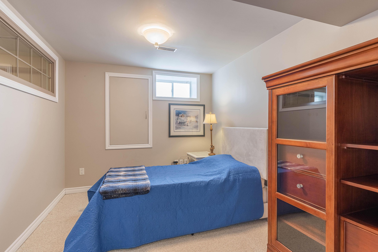
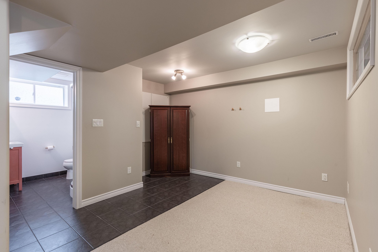
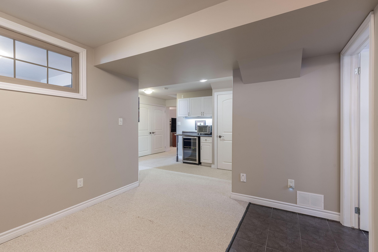
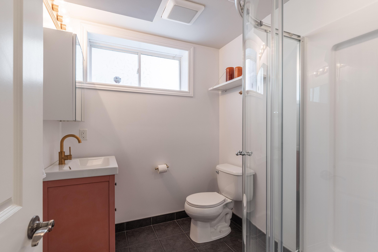
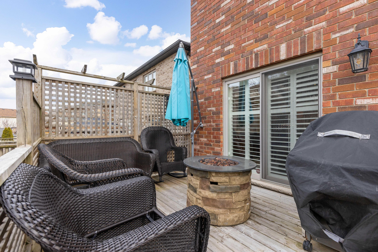
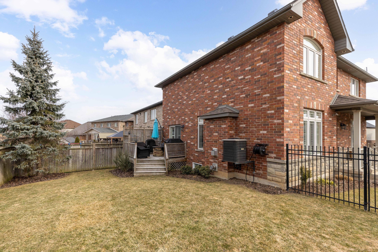
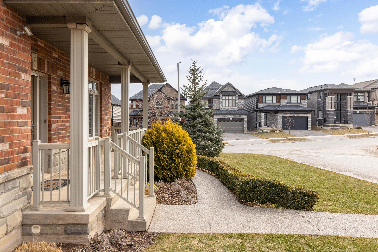
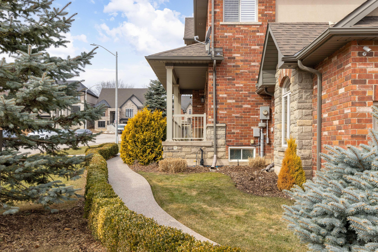
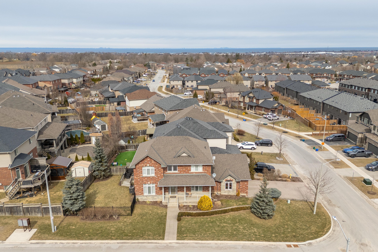
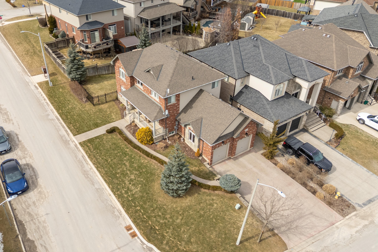
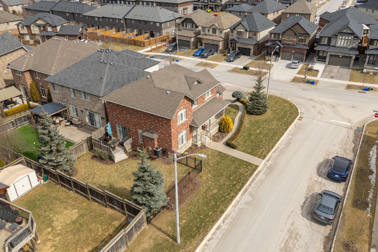
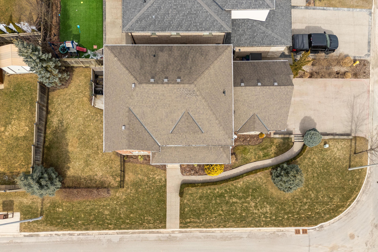
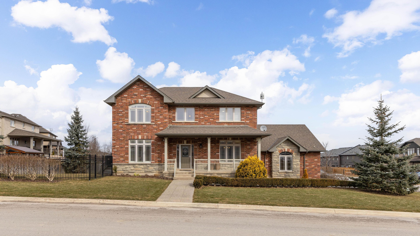
 Properties with this icon are courtesy of
TRREB.
Properties with this icon are courtesy of
TRREB.![]()
Nestled in wine country on the prestigious Beamsville Bench, this custom-built home blends elegance, comfort, and thoughtful design. Ideal for family living, it features 3+1 bedrooms, 3.5 bathrooms, and a fully finished lower level with in-law suite potential. The beautifully landscaped property includes an inground sprinkler system, fence, aggregate concrete driveway and walkway, and a charming covered porch, perfect for morning coffee or evening cocktails. Step inside to a dramatic 18-ft foyer, leading to a bright, open-concept main level with 9-ft ceilings, crown molding, and hardwood floors. Expansive windows frame scenic views, while the chef's kitchen showcases quartz countertops, a movable island, maple cabinetry, under-cabinet lighting, high-end appliances, a reverse osmosis system, and a walk-in pantry. The versatile main-floor office can easily serve as a formal dining room, and a well-equipped laundry room offers built-in cabinetry for convenience. Upstairs, the primary suite is a private retreat with a spa-inspired ensuite, featuring a soaker tub, glass-enclosed shower, and spacious walk-in closet. Two additional bedrooms and a beautifully appointed bathroom complete this level. The fully finished lower level extends the living space with a cozy family room, second gas fireplace, fourth bedroom, additional office, and a stylish bar area with a wine fridge. A full 3-piece bath makes it perfect for guests or extended family. Located in Beamsville's sought-after wine country, this home offers easy access to the QEW, making it ideal for commuters traveling to the GTA or Niagara. Steps from top-rated schools, scenic parks, and the Bruce Trail, it provides endless outdoor adventures. Surrounded by world-class wineries and charming local shops, it blends natural beauty, vibrant culture, and everyday convenience. An exceptional home in an unbeatable location, schedule your viewing today!
- HoldoverDays: 30
- Architectural Style: 2-Storey
- Property Type: Residential Freehold
- Property Sub Type: Detached
- DirectionFaces: West
- GarageType: Attached
- Directions: King Street to Stadelbauer Drive
- Tax Year: 2024
- ParkingSpaces: 4
- Parking Total: 6
- WashroomsType1: 1
- WashroomsType1Level: Ground
- WashroomsType2: 1
- WashroomsType2Level: Second
- WashroomsType3: 1
- WashroomsType3Level: Second
- WashroomsType4: 1
- WashroomsType4Level: Lower
- BedroomsAboveGrade: 3
- BedroomsBelowGrade: 1
- Fireplaces Total: 2
- Interior Features: Water Heater Owned, Sump Pump, Storage, Central Vacuum, Bar Fridge, In-Law Capability
- Basement: Finished
- Cooling: Central Air
- HeatSource: Gas
- HeatType: Forced Air
- LaundryLevel: Main Level
- ConstructionMaterials: Brick, Stone
- Roof: Asphalt Shingle
- Pool Features: None
- Sewer: Sewer
- Water Source: Reverse Osmosis
- Foundation Details: Poured Concrete
- Parcel Number: 461040946
- LotSizeUnits: Feet
- LotDepth: 111.33
- LotWidth: 45.21
| School Name | Type | Grades | Catchment | Distance |
|---|---|---|---|---|
| {{ item.school_type }} | {{ item.school_grades }} | {{ item.is_catchment? 'In Catchment': '' }} | {{ item.distance }} |

