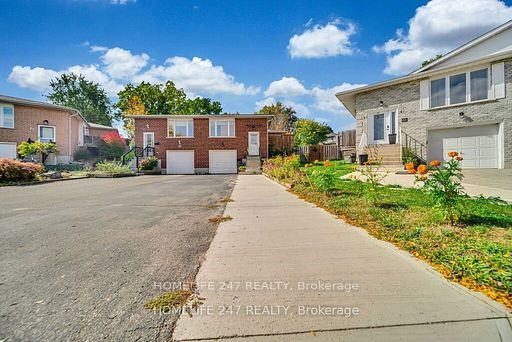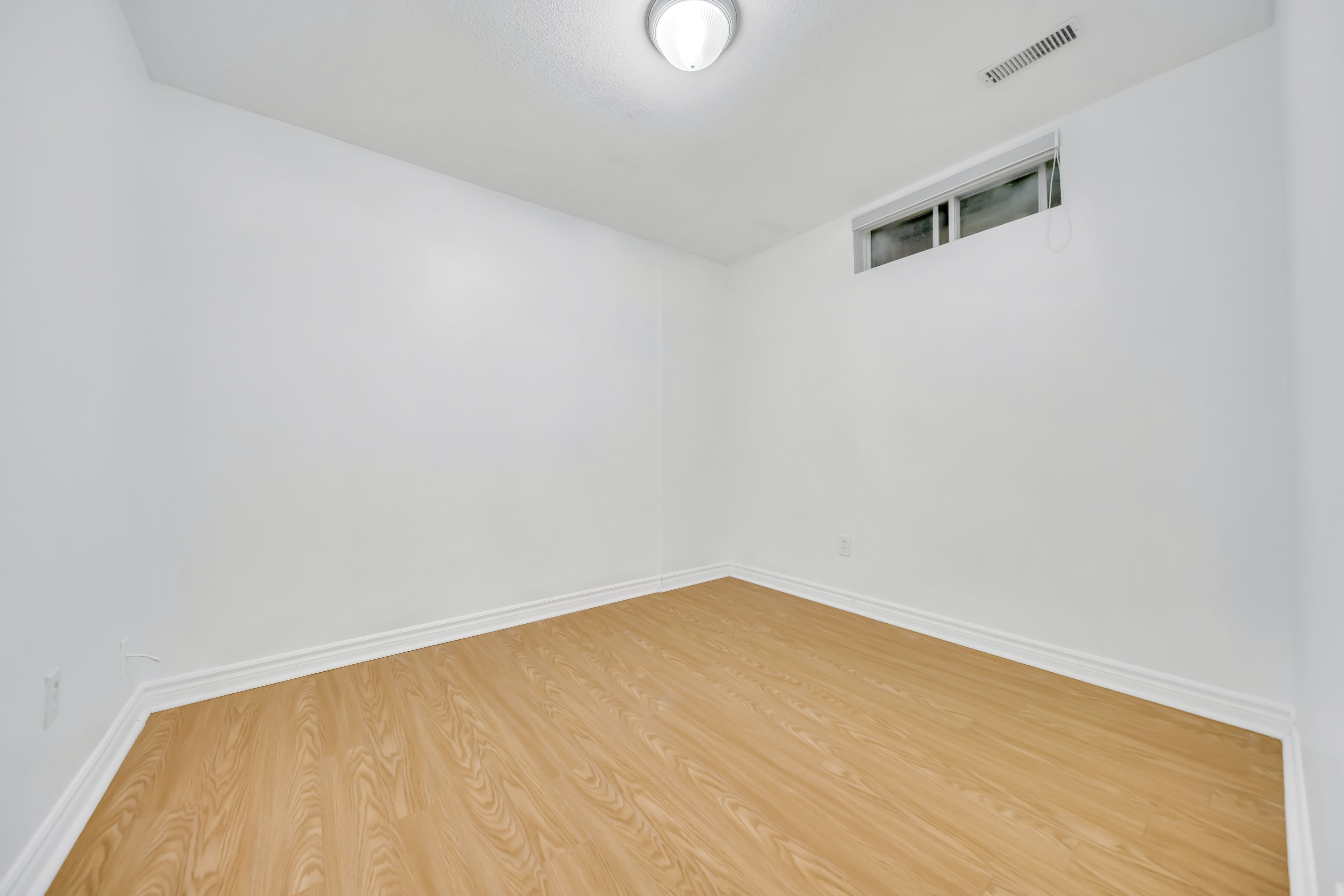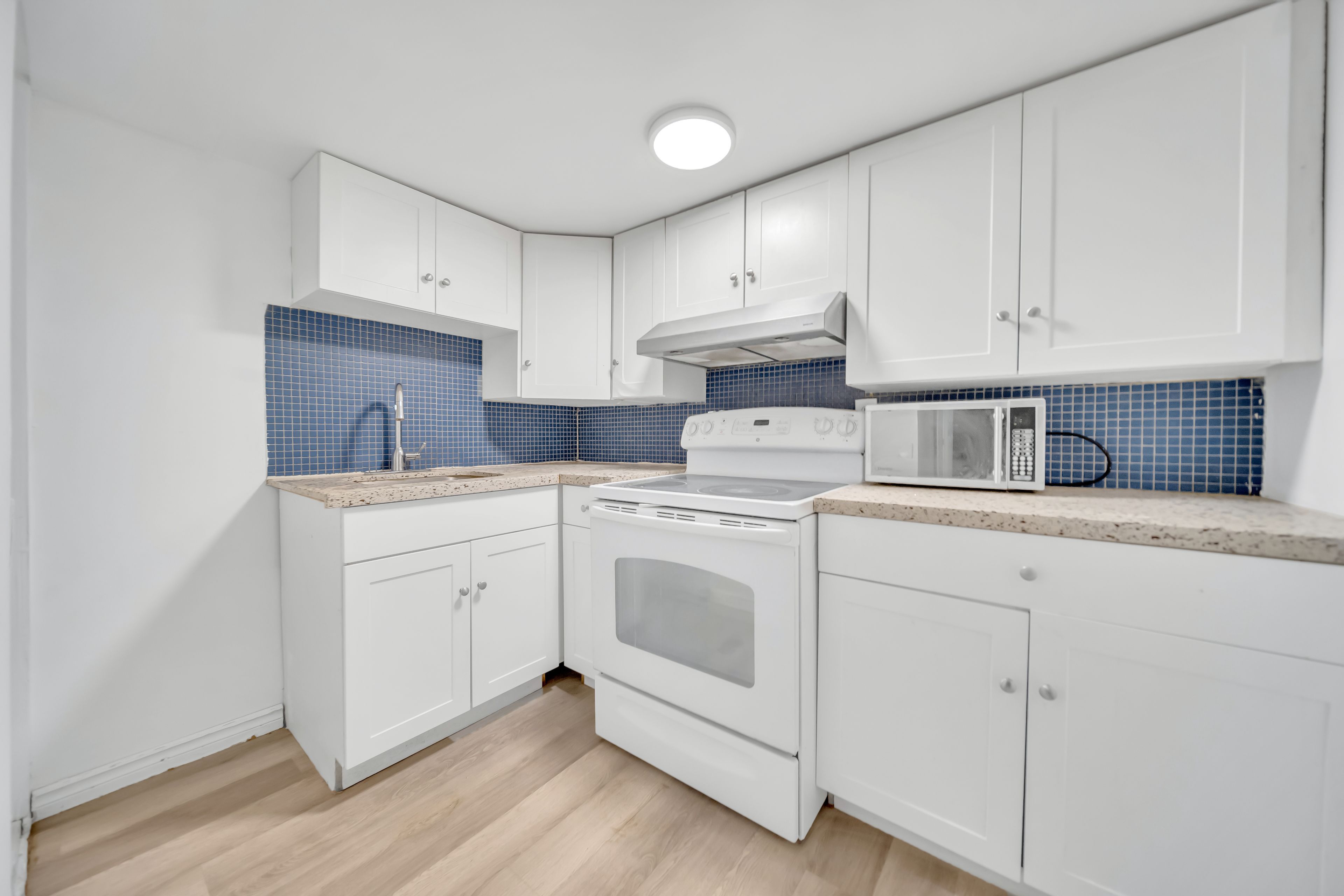$749,900
86 Old Huron Court, Kitchener, ON N2R 1L7
, Kitchener,





































 Properties with this icon are courtesy of
TRREB.
Properties with this icon are courtesy of
TRREB.![]()
Located on a quiet crescent with easy access to major roads and highways, 10 mins away from Connestoga college. This semi-detached home is situated on a large pie-shaped, private lot. Some recent updates: 2018 new fence installed and 2 new storm doors. New roof in 2015. The main floor features beautiful hardwood through the kitchen, living room, dining room and hallways. The third bedroom or den features patio doors leading to the backyard. Nice open concept layout with large kitchen island and an additional walkout to the side deck and yard. Convenient inside entry from the garage leading to the basement and extra 2nd kitchen in the basement. This would make an excellent property for Investors or home buyers looking to rent out basement for mortgage helper.
- HoldoverDays: 90
- Architectural Style: Bungalow-Raised
- Property Type: Residential Freehold
- Property Sub Type: Semi-Detached
- DirectionFaces: West
- GarageType: Attached
- Directions: Off Old Huron Pl
- Tax Year: 2024
- ParkingSpaces: 4
- Parking Total: 5
- WashroomsType1: 1
- WashroomsType1Level: Upper
- WashroomsType2: 1
- WashroomsType2Level: Lower
- BedroomsAboveGrade: 3
- BedroomsBelowGrade: 2
- Interior Features: Sump Pump, Water Purifier
- Basement: Finished
- Cooling: Central Air
- HeatSource: Gas
- HeatType: Forced Air
- ConstructionMaterials: Brick
- Roof: Asphalt Shingle
- Sewer: Sewer
- Foundation Details: Concrete
- Parcel Number: 226180113
- LotSizeUnits: Feet
- LotDepth: 134.09
- LotWidth: 31.14
| School Name | Type | Grades | Catchment | Distance |
|---|---|---|---|---|
| {{ item.school_type }} | {{ item.school_grades }} | {{ item.is_catchment? 'In Catchment': '' }} | {{ item.distance }} |






































