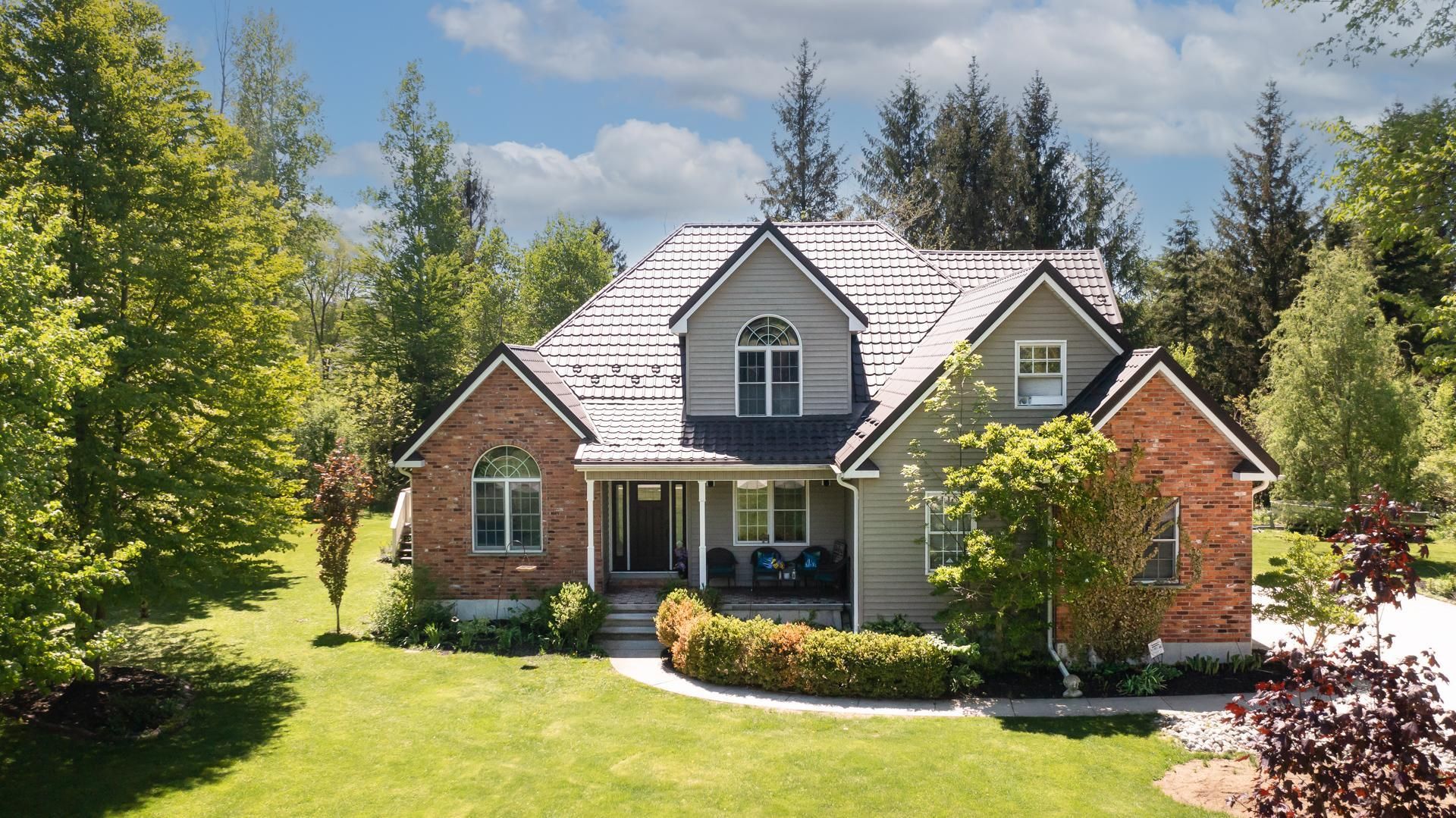$1,299,000
32 Christy Street, Bluewater, ON N0M 1G0
Bayfield, Bluewater,











































 Properties with this icon are courtesy of
TRREB.
Properties with this icon are courtesy of
TRREB.![]()
Experience tranquility in the heart of beautiful Bayfield! This rare opportunity offers one of the coveted estate properties within the village. Nestled on a picturesque DOUBLE lot, this stunning home enjoys extra privacy, bordered by a wooded, unopened road allowance.Built in 2002 and continuously upgraded, the home features an exceptional layout. The gourmet kitchen (renovated in 2015) boasts granite countertops, high-end stainless steel appliances, a Sub-Zero fridge, Wolf built-in oven, wine cooler, and a spacious island perfect for entertaining. The large dining room opens onto a wraparound deck through terrace doors.The inviting family room showcases a gas fireplace, tongue-and-groove pine cathedral ceiling, and an abundance of natural light. A grand foyer, office/den, and main-floor laundry enhance the homes functionality. Engineered hardwood floors, high ceilings, and expansive windows create a bright, welcoming atmosphere.The spacious primary suite offers a luxurious ensuite with a glass shower, air soaker tub, and in-floor heating. The second floor features two generously sized bedrooms, an office, and a four-piece bathroom. A full, unfinished basement provides future expansion potential.Additional highlights include natural gas heating, central air, municipal water and sewer, and fibre internet. The classic brick and stone exterior is complemented by a steel roof (2015), an attached double garage, and a covered front porch. The beautifully landscaped lot, with mature trees and a concrete driveway, sits on a quiet streetjust five minutes from the beach and a short stroll to downtown shops and restaurants. Come experience the Bayfield Lifestyle!
- HoldoverDays: 60
- Architectural Style: 2-Storey
- Property Type: Residential Freehold
- Property Sub Type: Detached
- DirectionFaces: South
- GarageType: Attached
- Directions: Hwy 21 to Jane Street. Follow Jane St. towards lake. Turn left onto Blair. Then Right onto Christy Street. Property on left.
- Tax Year: 2024
- Parking Features: Private
- ParkingSpaces: 6
- Parking Total: 8
- WashroomsType1: 1
- WashroomsType1Level: Main
- WashroomsType2: 1
- WashroomsType2Level: Main
- WashroomsType3: 1
- WashroomsType3Level: Second
- BedroomsAboveGrade: 4
- Fireplaces Total: 1
- Interior Features: Storage, Water Meter
- Basement: Full, Unfinished
- Cooling: Central Air
- HeatSource: Gas
- HeatType: Forced Air
- LaundryLevel: Main Level
- ConstructionMaterials: Brick Front, Vinyl Siding
- Exterior Features: Landscaped, Deck, Privacy, Year Round Living
- Roof: Metal
- Sewer: Sewer
- Foundation Details: Poured Concrete
- Topography: Level, Wooded/Treed
- Parcel Number: 412040133
- LotSizeUnits: Feet
- LotDepth: 150.81
- LotWidth: 166.32
- PropertyFeatures: Level, Park, Wooded/Treed, Rec./Commun.Centre, Library, Lake Access
| School Name | Type | Grades | Catchment | Distance |
|---|---|---|---|---|
| {{ item.school_type }} | {{ item.school_grades }} | {{ item.is_catchment? 'In Catchment': '' }} | {{ item.distance }} |












































