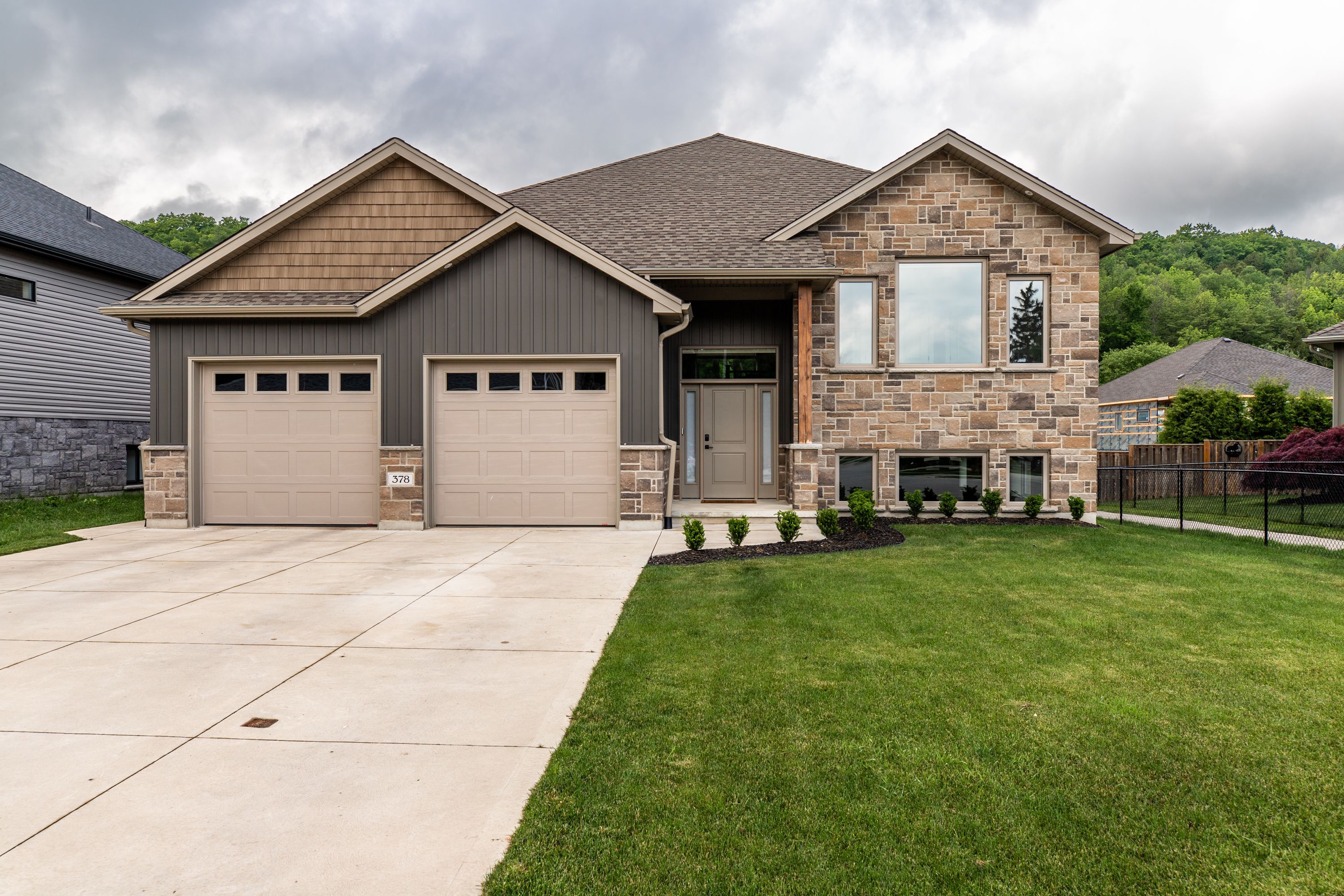$815,000
378 5th A Avenue, Owen Sound, ON N4K 6S7
Owen Sound, Owen Sound,







































 Properties with this icon are courtesy of
TRREB.
Properties with this icon are courtesy of
TRREB.![]()
Move right into this stunning 4-bedroom, 3-bathroom raised bungalow, built in 2020. This newer home features an open concept kitchen, living, and dining area, perfect for families and hosting gatherings. The main floor boasts high ceilings and a spacious primary bedroom with an ensuite and walk-in closet, a bright second bedroom and full 4 piece bathroom. The lower level is designed with ample natural light, making it feel bright and inviting. It includes two additional bedrooms and a full 4-piece bathroom, offering plenty of space for family or guests. The home also features a spacious entryway and a 2-car attached garage with convenient access to the lower level laundry room. Step outside to enjoy the fully fenced backyard and relax on the covered deck, providing a perfect setting for outdoor activities and gatherings. The neighborhood is ideal for walking, with a strong sense of community that makes it a wonderful place to call home.
- HoldoverDays: 60
- Architectural Style: Bungalow-Raised
- Property Type: Residential Freehold
- Property Sub Type: Detached
- DirectionFaces: West
- GarageType: Attached
- Directions: West off 4th Ave West to property on West.
- Tax Year: 2024
- Parking Features: Private Double
- ParkingSpaces: 4
- Parking Total: 6
- WashroomsType1: 1
- WashroomsType2: 1
- WashroomsType3: 1
- BedroomsAboveGrade: 4
- Fireplaces Total: 2
- Interior Features: Water Heater Owned, ERV/HRV, On Demand Water Heater, Storage, Sump Pump
- Basement: Full, Finished
- Cooling: Central Air
- HeatSource: Gas
- HeatType: Forced Air
- ConstructionMaterials: Board & Batten , Stone
- Exterior Features: Landscaped, Porch
- Roof: Asphalt Shingle
- Sewer: Sewer
- Foundation Details: Poured Concrete
- Parcel Number: 370770856
- LotSizeUnits: Feet
- LotDepth: 82.75
- LotWidth: 67.08
- PropertyFeatures: Cul de Sac/Dead End, Fenced Yard, Public Transit, School, Wooded/Treed
| School Name | Type | Grades | Catchment | Distance |
|---|---|---|---|---|
| {{ item.school_type }} | {{ item.school_grades }} | {{ item.is_catchment? 'In Catchment': '' }} | {{ item.distance }} |
















































