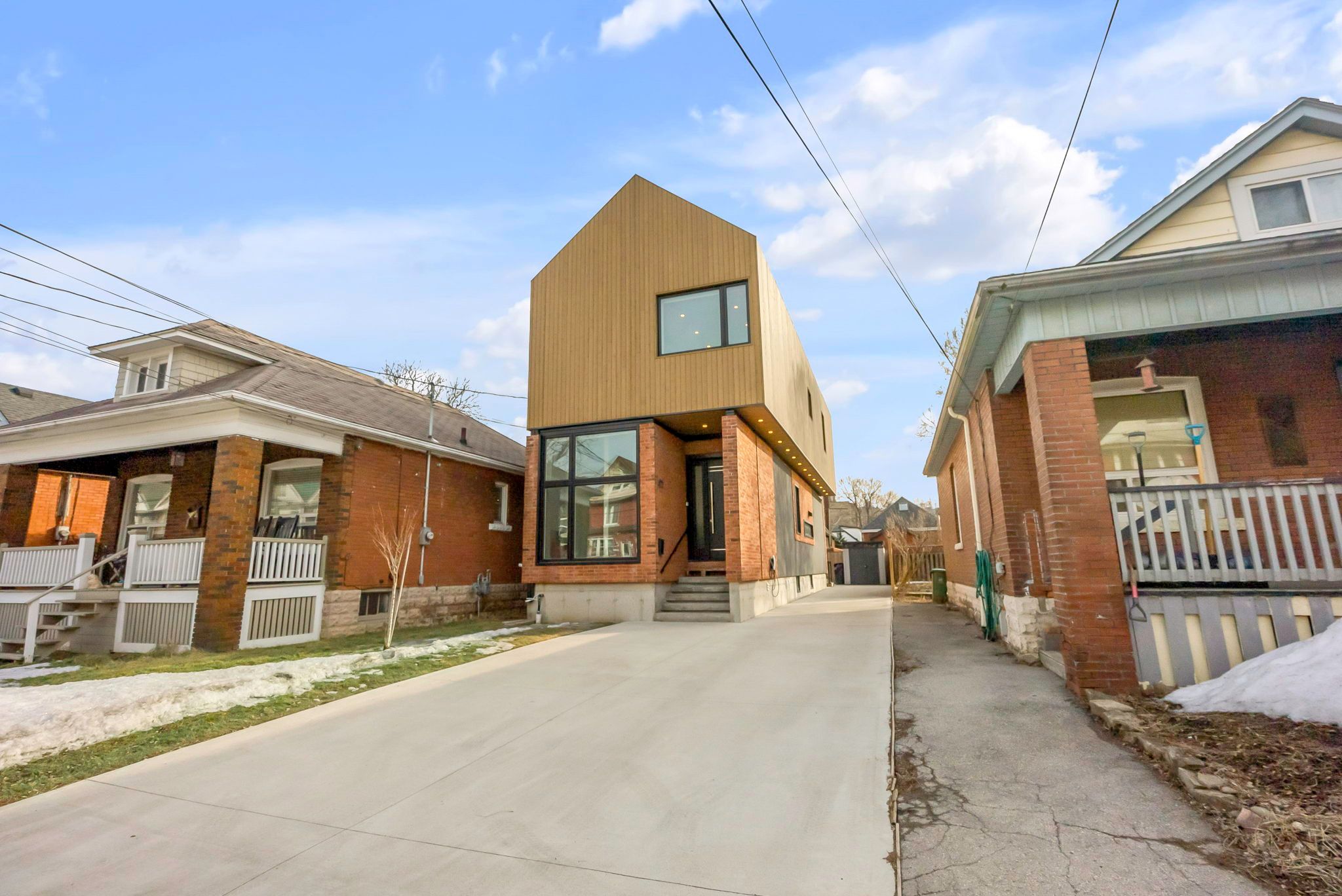$1,424,999
435 Herkimer Street, Hamilton, ON L8P 2J4
Kirkendall, Hamilton,






































 Properties with this icon are courtesy of
TRREB.
Properties with this icon are courtesy of
TRREB.![]()
Welcome to this stunning modern home in the charming Kirkendall neighborhood, surrounded by beautiful century homes and wartime bungalows! Built just five years ago, this three-bedroom home is filled with natural light and designed with style and comfort in mind.Step inside to a bright and open main floor, where large windows let the sunshine pour in. The gorgeous kitchen has soft-close cabinets, a huge center island that seats four, and plenty of prep space. Thoughtful details like an appliance garage and a custom lazy Susan make it extra special! The open living room is warm and inviting, with big sliding doors that lead to a lovely deck and a private backyard perfect for relaxing or entertaining.Throughout the home, you'll find beautiful engineered oak hardwood flooring, including on the stunning open staircase. Upstairs, three spacious bedrooms offer plenty of natural light. The primary bedroom features a custom walk-through closet and a luxurious ensuite with heated floors, a deep soaking tub and a large walk-in shower. The second and third bedrooms are bright and airy, and all bedrooms have high-tech dual shade power blinds that work with Google Home and Alexa! The upper level also includes a stylish laundry area with custom storage to keep everything organized.The finished basement offers amazing potential! It includes a massive great room with laminate floors, a three-piece bathroom with laundry hookups, and rough-ins for a kitchen, making it easy to turn this space into a fully self-contained in-law suite. With egress windows and a separate entrance, its perfect for extended family, guests, or even rental income.This home is move-in ready and in an unbeatable location! It's close to schools, shopping, trendy Locke Street with all its incredible bars and restaurants, transit, and just minutes from hospitals and McMaster University. Dont miss your chance to own this incredible home!
- HoldoverDays: 90
- Architectural Style: 2-Storey
- Property Type: Residential Freehold
- Property Sub Type: Detached
- DirectionFaces: South
- Directions: Aberdeen Ave to MacDonald Ave to Herkimer St
- Tax Year: 2024
- Parking Features: Private
- ParkingSpaces: 4
- Parking Total: 4
- WashroomsType1: 1
- WashroomsType1Level: Second
- WashroomsType2: 1
- WashroomsType2Level: Ground
- WashroomsType3: 1
- WashroomsType3Level: Second
- WashroomsType4: 1
- WashroomsType4Level: Basement
- BedroomsAboveGrade: 3
- Interior Features: Bar Fridge, Carpet Free, On Demand Water Heater, Water Heater Owned, Upgraded Insulation
- Basement: Full, Separate Entrance
- Cooling: Central Air
- HeatSource: Gas
- HeatType: Forced Air
- LaundryLevel: Upper Level
- ConstructionMaterials: Brick, Wood
- Exterior Features: Deck
- Roof: Asphalt Shingle
- Sewer: Sewer
- Foundation Details: Poured Concrete
- Parcel Number: 171320115
- LotSizeUnits: Feet
- LotDepth: 102
- LotWidth: 28
- PropertyFeatures: Hospital, Park, Place Of Worship, Public Transit, School, Electric Car Charger
| School Name | Type | Grades | Catchment | Distance |
|---|---|---|---|---|
| {{ item.school_type }} | {{ item.school_grades }} | {{ item.is_catchment? 'In Catchment': '' }} | {{ item.distance }} |















































