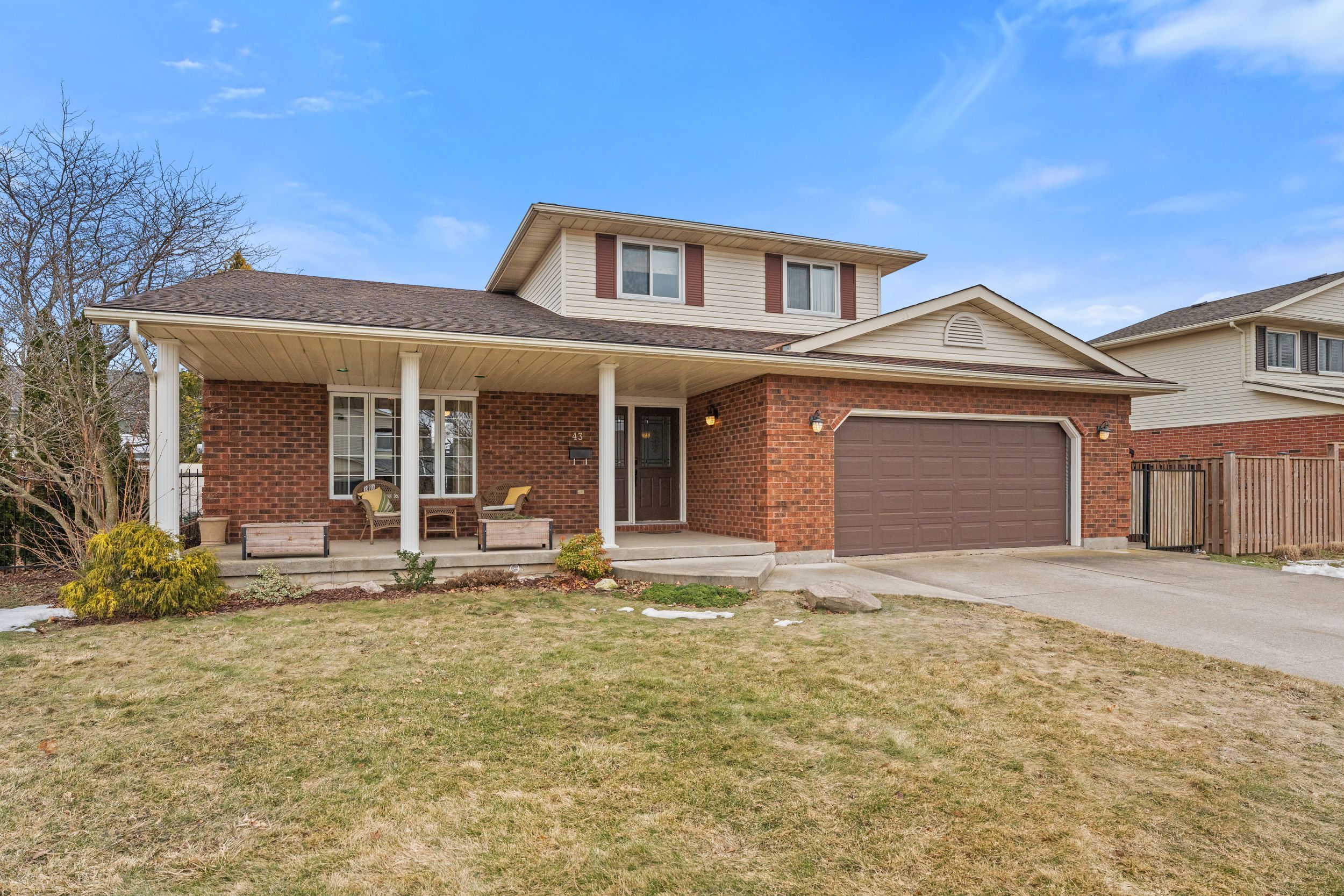$799,720
$30,18043 Flannery Lane, Thorold, ON L2V 4V8
558 - Confederation Heights, Thorold,

















































 Properties with this icon are courtesy of
TRREB.
Properties with this icon are courtesy of
TRREB.![]()
Beautifully maintained multi-level home on a nice court next to Confederation Heights South Park. Enjoy your morning coffee under the large covered front porch or on the private wood deck in the backyard. This home features 3 + 1 bedrooms and 3 bathrooms with plenty of space for the growing family. Entering the main level, you'll find an inviting foyer leading to the formal living room, which is designed with a vaulted ceiling with exposed beams. Complementing the main level is the laundry room, convenient 2-piece bathroom and a cozy family room with a gas fireplace. The formal dining room overlooks the living room and leads to the functional eat-in kitchen, offering plenty of cupboard and counter space. There are sliding patio doors from the kitchen to a wood deck that overlooks the fenced backyard. Quality craftsmanship is evident in the extensive use of oak trim, cupboards, railings, stairs, wainscotting and pocket doors. The bedroom level features 3 bedrooms, with the primary bedroom having plenty of closet space and an ensuite privilege to the main 4-piece bathroom. The basement levels offer the finished recreation room, additional bedroom, 3-piece bathroom, utility room and storage. A large 23' 8 x 9 '0 cold cellar also runs beneath the front porch. The attached garage offers direct access into the home, is insulated and offers plenty of storage space.
- HoldoverDays: 60
- Architectural Style: Sidesplit 5
- Property Type: Residential Freehold
- Property Sub Type: Detached
- DirectionFaces: South
- GarageType: Attached
- Directions: Keefer Rd turn left on Capri to Flannery Lane
- Tax Year: 2024
- Parking Features: Private Double, Inside Entry
- ParkingSpaces: 4
- Parking Total: 6
- WashroomsType1: 1
- WashroomsType1Level: Main
- WashroomsType2: 1
- WashroomsType2Level: Third
- WashroomsType3: 1
- WashroomsType3Level: Basement
- BedroomsAboveGrade: 3
- BedroomsBelowGrade: 1
- Fireplaces Total: 1
- Interior Features: Auto Garage Door Remote, Storage, Water Meter
- Basement: Full, Finished
- Cooling: Central Air
- HeatSource: Gas
- HeatType: Forced Air
- LaundryLevel: Main Level
- ConstructionMaterials: Brick, Metal/Steel Siding
- Exterior Features: Landscaped, Porch, Privacy, Deck, Patio
- Roof: Asphalt Shingle
- Sewer: Sewer
- Water Source: Water System
- Foundation Details: Poured Concrete
- Topography: Level
- Parcel Number: 640450522
- LotSizeUnits: Feet
- LotDepth: 98
- LotWidth: 70
- PropertyFeatures: School, Place Of Worship, Public Transit, Level, Park, Fenced Yard
| School Name | Type | Grades | Catchment | Distance |
|---|---|---|---|---|
| {{ item.school_type }} | {{ item.school_grades }} | {{ item.is_catchment? 'In Catchment': '' }} | {{ item.distance }} |


















































