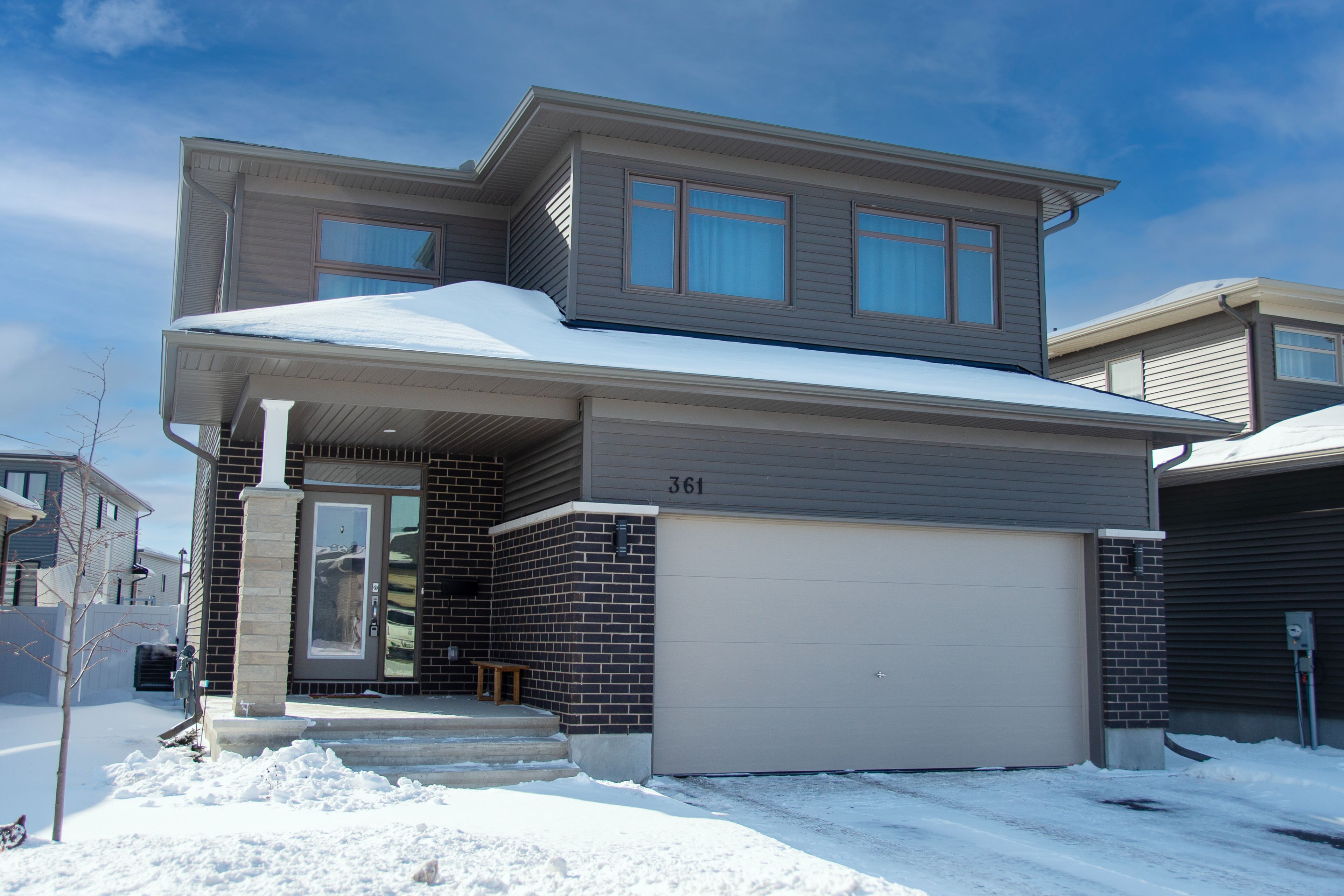$779,900
361 Sterling Avenue, Clarence-Rockland, ON K4K 0L4
607 - Clarence/Rockland Twp, Clarence-Rockland,



































 Properties with this icon are courtesy of
TRREB.
Properties with this icon are courtesy of
TRREB.![]()
Stunning 4-Bedroom Home in Desirable Morris Village. Welcome to 361 Sterling Ave., a beautifully designed 4-bedroom, 3-bathroom Longwood home in the sought-after Morris Village community. This modern residence features sleek finishes, including gorgeous granite countertops that elevate the open-concept kitchen. Designed for both style and functionality, the home boasts a mudroom, a convenient second-floor laundry room, and a spacious 2-car garage. Step outside to your fully fenced backyard, where you'll find lush cedar trees, elegant pavers, and a patio heater perfect for year-round enjoyment. Located within walking distance to schools, amenities, and two beautiful recreational parks, this home is perfect for families and professionals alike. Dont miss your chance to own this move-in-ready gem in Morris Village!
- HoldoverDays: 90
- Architectural Style: 2-Storey
- Property Type: Residential Freehold
- Property Sub Type: Detached
- DirectionFaces: West
- GarageType: Attached
- Directions: From Ottawa Head east on HWY 174 toward Rockland. Exit right on Edwards St, turn left onto Laurier St then right onto St-Joseph St. St-Joseph St transitions into Sterling Ave.Continue on Sterling Ave until you reach 361 on the right-hand side.
- Tax Year: 2024
- ParkingSpaces: 4
- Parking Total: 6
- WashroomsType1: 1
- WashroomsType1Level: Main
- WashroomsType2: 2
- WashroomsType2Level: Second
- BedroomsAboveGrade: 4
- Interior Features: Air Exchanger, Auto Garage Door Remote, On Demand Water Heater
- Basement: Partially Finished
- Cooling: Central Air
- HeatSource: Gas
- HeatType: Forced Air
- LaundryLevel: Upper Level
- ConstructionMaterials: Brick Front, Vinyl Siding
- Roof: Asphalt Shingle
- Sewer: Sewer
- Foundation Details: Poured Concrete
- Topography: Flat
- Parcel Number: 690601833
- LotSizeUnits: Metres
- LotDepth: 29.24
- LotWidth: 14.66
- PropertyFeatures: Park, School, School Bus Route
| School Name | Type | Grades | Catchment | Distance |
|---|---|---|---|---|
| {{ item.school_type }} | {{ item.school_grades }} | {{ item.is_catchment? 'In Catchment': '' }} | {{ item.distance }} |












































