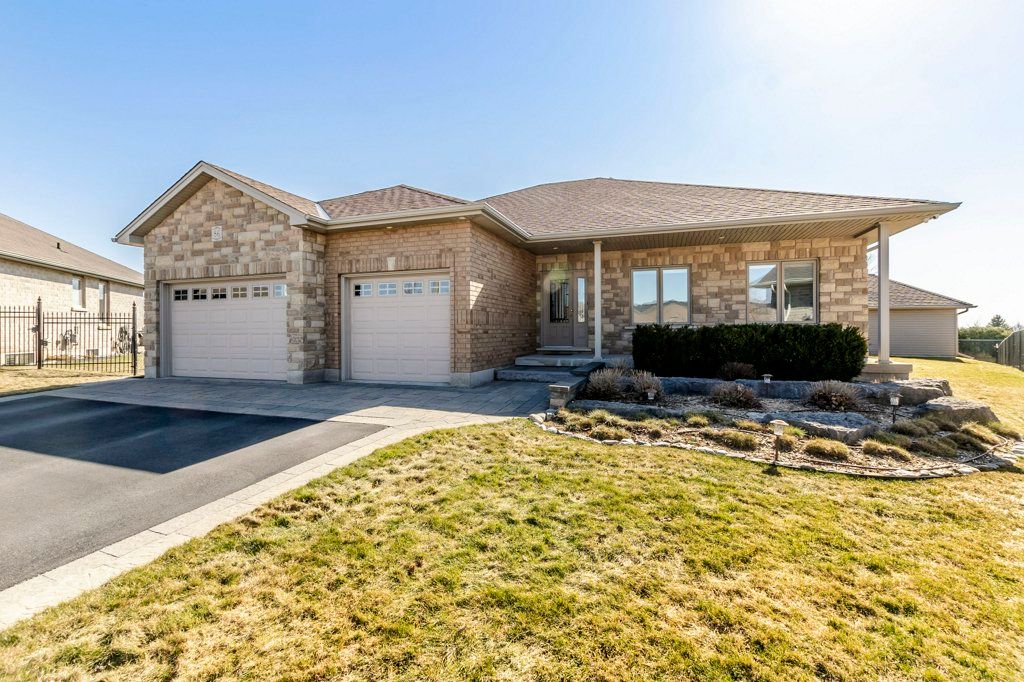$1,399,900
$49,10086 Willits Crescent, Brant, ON N0E 1N0
Brantford Twp, Brant,



































 Properties with this icon are courtesy of
TRREB.
Properties with this icon are courtesy of
TRREB.![]()
A remarkable bungalow in the quiet community of St. George. 1/3 of an acre, pie shaped-irregular lot, backing onto agricultural lands. This home was custom built 12 years ago, by the current owner. Extensive list of custom upgrades available upon request. Extraordinary attention to detail during the construction. Calm, neutral colours and finishes throughout. Open concept living area on the main floor, with patio access to the back yard. The main floor has 9 ft ceilings with a 14 ft ceiling in the Great Room. Hardwood flooring on the main level, with carpeted bedrooms. The kitchen has lots of cupboards, and a large centre island. The stove is electric, but he kitchen has a gas hookup if preferred. The basement has extra space for additional bedrooms. A small room at the bottom of the stairs, could be converted into a full second kitchen. Beautifully landscaped front and backyards. Enjoy the beautiful sunrises from the backyard, over the rural landscape.
- HoldoverDays: 60
- Architectural Style: Bungalow
- Property Type: Residential Freehold
- Property Sub Type: Detached
- DirectionFaces: East
- GarageType: Attached
- Directions: Highway 5 (Dundas) to Main St North (turn north). Turn right onto Mansfield. Turn left to Willits Cres
- Tax Year: 2024
- ParkingSpaces: 6
- Parking Total: 8.5
- WashroomsType1: 1
- WashroomsType1Level: Main
- WashroomsType2: 1
- WashroomsType2Level: Main
- WashroomsType3: 1
- WashroomsType3Level: Basement
- BedroomsAboveGrade: 3
- BedroomsBelowGrade: 2
- Fireplaces Total: 2
- Interior Features: Sump Pump, Auto Garage Door Remote, Primary Bedroom - Main Floor
- Basement: Finished
- Cooling: Central Air
- HeatSource: Gas
- HeatType: Forced Air
- LaundryLevel: Main Level
- ConstructionMaterials: Brick, Stone
- Roof: Asphalt Shingle
- Sewer: Sewer
- Foundation Details: Poured Concrete
- Topography: Flat
- Parcel Number: 320350973
- LotSizeUnits: Feet
- LotDepth: 129
- LotWidth: 36.48
- PropertyFeatures: Clear View, Cul de Sac/Dead End
| School Name | Type | Grades | Catchment | Distance |
|---|---|---|---|---|
| {{ item.school_type }} | {{ item.school_grades }} | {{ item.is_catchment? 'In Catchment': '' }} | {{ item.distance }} |




































