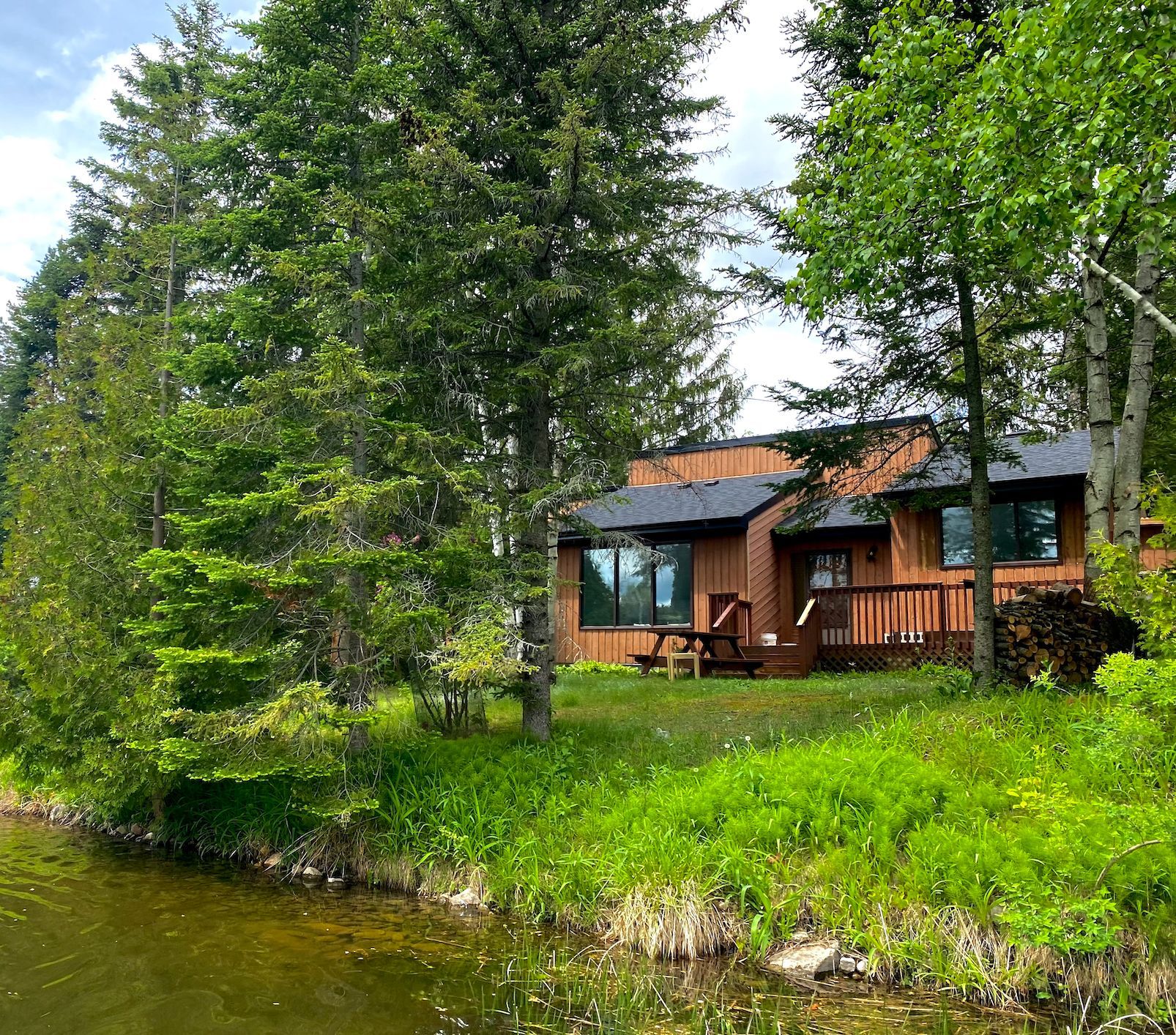$889,000
1732 Traders Trail, Smith-Ennismore-Lakefield, ON K0L 1T0
Rural Smith-Ennismore-Lakefield, Smith-Ennismore-Lakefield,




















 Properties with this icon are courtesy of
TRREB.
Properties with this icon are courtesy of
TRREB.![]()
Visit REALTOR website for additional information. Newly renovated top to bottom Viceroy home on Buckhorn Lake, featuring 3 bedrooms, 1 full bath, and fully renovated walkout basement. Perfectly designed for both relaxation, adventure and business rental opportunity. Year-round access via a municipal road ensures convenience. All furniture and belongings can be negotiated, turn key ready. Step inside to find a welcoming living area flooded with natural light, leading to a newly renovated kitchen. The three comfortable bedrooms offer serene views, including the primary bedroom with a walk-out to a private deck. The fully finished basement is a versatile space that can be tailored to your needs - whether its a game room, extra guest space, or a home office. Outside, enjoy your own private waterfront access and large deck for entertaining. Dont miss this opportunity to own a slice of paradise
- Architectural Style: Bungalow
- Property Type: Residential Freehold
- Property Sub Type: Detached
- DirectionFaces: North
- GarageType: Detached
- Directions: HWY 16/37 To Traders Trail
- Tax Year: 2024
- Parking Features: Private
- ParkingSpaces: 5
- Parking Total: 7
- WashroomsType1: 1
- WashroomsType1Level: Main
- BedroomsAboveGrade: 3
- Interior Features: Auto Garage Door Remote, Carpet Free, Primary Bedroom - Main Floor, Upgraded Insulation, Ventilation System, Water Heater Owned, Water Purifier, Water Softener, Water Treatment
- Basement: Finished, Finished with Walk-Out
- HeatSource: Electric
- HeatType: Baseboard
- LaundryLevel: Lower Level
- ConstructionMaterials: Wood
- Roof: Asphalt Shingle
- Waterfront Features: Dock
- Sewer: Septic
- Foundation Details: Concrete Block, Insulated Concrete Form
- Parcel Number: 284380128
- LotSizeUnits: Feet
- LotDepth: 143.9
- LotWidth: 126.58
- PropertyFeatures: Golf, Lake Access, Marina, River/Stream, Waterfront, Wooded/Treed
| School Name | Type | Grades | Catchment | Distance |
|---|---|---|---|---|
| {{ item.school_type }} | {{ item.school_grades }} | {{ item.is_catchment? 'In Catchment': '' }} | {{ item.distance }} |





























