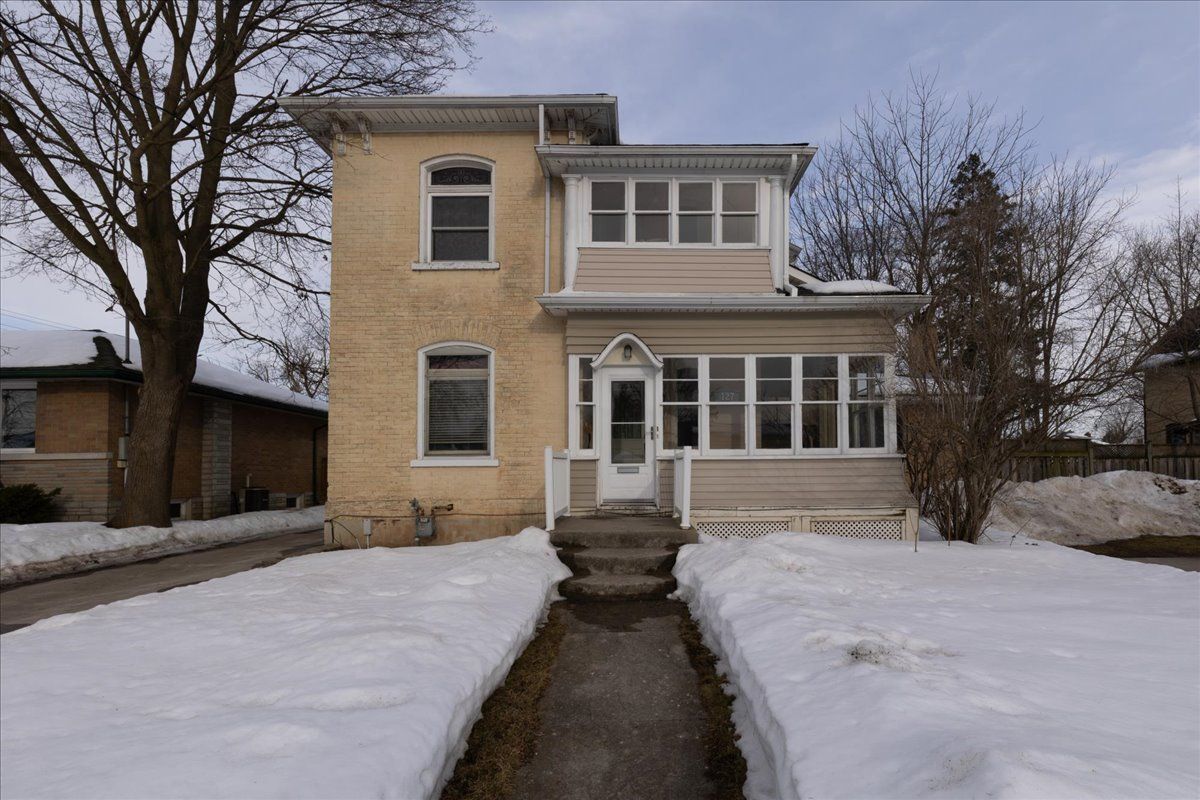$899,900
127 Laurel Street, Cambridge, ON N3H 3Y5
, Cambridge,
5
|
2
|
8
|
2,500 sq.ft.
|
Year Built: 100+
|





































 Properties with this icon are courtesy of
TRREB.
Properties with this icon are courtesy of
TRREB.![]()
Fantastic lot and central location for this duplex on a premium 86'x134 lot (0.26 acre) Within walking distance of the upcoming LRT. Redevelopment potential with a severance this property has the potential for 6 units, or with rezoning could be stacked townhomes. Each unit has its own concrete driveway. Parking for up to 10 cars. Detached 24'x 22' garage with hydro. Sep. hydro meters.
Property Info
MLS®:
X12005863
Listing Courtesy of
RE/MAX TWIN CITY REALTY INC.
Total Bedrooms
5
Total Bathrooms
2
Basement
1
Floor Space
2000-2500 sq.ft.
Lot Size
11525 sq.ft.
Style
2-Storey
Last Updated
2025-03-07
Property Type
House
Listed Price
$899,900
Unit Pricing
$360/sq.ft.
Tax Estimate
$4,869/Year
Year Built
100+
Rooms
More Details
Exterior Finish
Brick, Vinyl Siding
Parking Cover
2
Parking Total
8
Water Supply
Municipal
Foundation
Sewer
Summary
- HoldoverDays: 30
- Architectural Style: 2-Storey
- Property Type: Residential Freehold
- Property Sub Type: Duplex
- DirectionFaces: West
- GarageType: Detached
- Directions: Eagle St
- Tax Year: 2024
- Parking Features: Front Yard Parking, Private Double
- ParkingSpaces: 8
- Parking Total: 10
Location and General Information
Taxes and HOA Information
Parking
Interior and Exterior Features
- WashroomsType1: 1
- WashroomsType1Level: Main
- WashroomsType2: 1
- WashroomsType2Level: Second
- BedroomsAboveGrade: 5
- Fireplaces Total: 2
- Interior Features: Water Softener
- Basement: Partially Finished
- Cooling: Window Unit(s)
- HeatSource: Gas
- HeatType: Radiant
- LaundryLevel: Main Level
- ConstructionMaterials: Brick, Vinyl Siding
- Roof: Asphalt Shingle
Bathrooms Information
Bedrooms Information
Interior Features
Exterior Features
Property
- Sewer: Sewer
- Foundation Details: Stone, Poured Concrete
- Topography: Flat
- Parcel Number: 037790055
- LotSizeUnits: Feet
- LotDepth: 133.3
- LotWidth: 86.46
- PropertyFeatures: Place Of Worship, Public Transit, School
Utilities
Property and Assessments
Lot Information
Others
Sold History
MAP & Nearby Facilities
(The data is not provided by TRREB)
Map
Nearby Facilities
Public Transit ({{ nearByFacilities.transits? nearByFacilities.transits.length:0 }})
SuperMarket ({{ nearByFacilities.supermarkets? nearByFacilities.supermarkets.length:0 }})
Hospital ({{ nearByFacilities.hospitals? nearByFacilities.hospitals.length:0 }})
Other ({{ nearByFacilities.pois? nearByFacilities.pois.length:0 }})
School Catchments
| School Name | Type | Grades | Catchment | Distance |
|---|---|---|---|---|
| {{ item.school_type }} | {{ item.school_grades }} | {{ item.is_catchment? 'In Catchment': '' }} | {{ item.distance }} |
Mortgage Calculator
(The data is not provided by TRREB)
Nearby Similar Active listings
Nearby Price Reduced listings
MLS Listing Browsing History
View More






































