$969,900
185 Vanilla Trail, Thorold, ON L2V 0L2
560 - Rolling Meadows, Thorold,
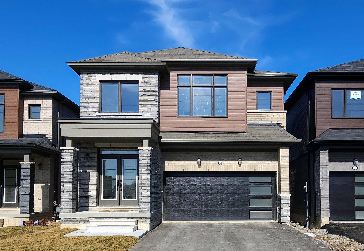
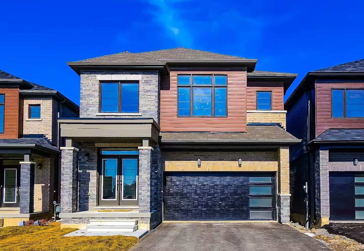
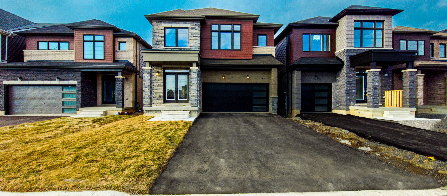
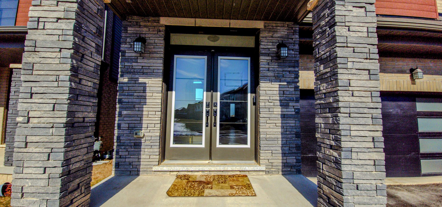
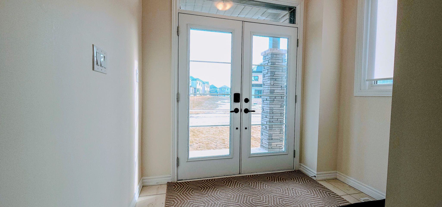
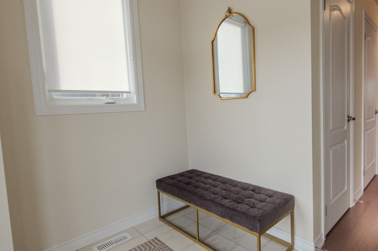
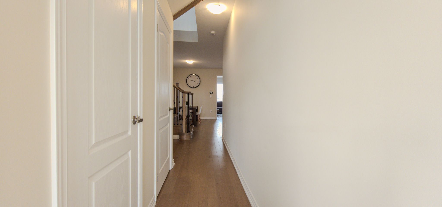

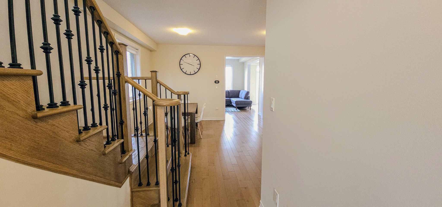
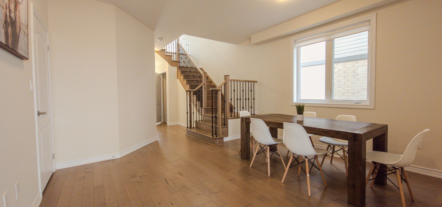
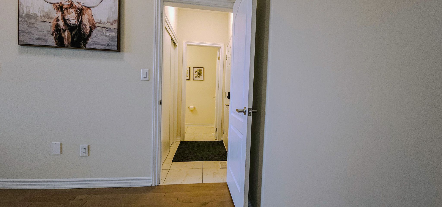

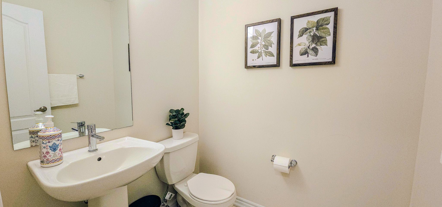
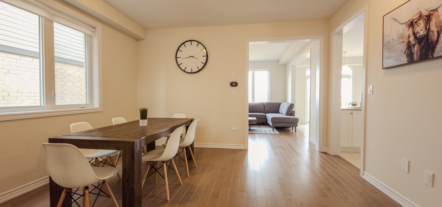
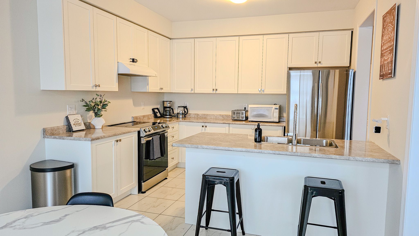

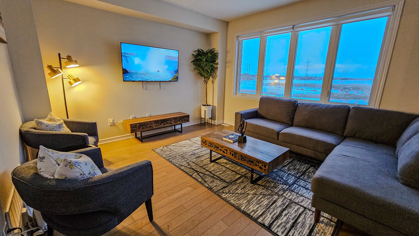
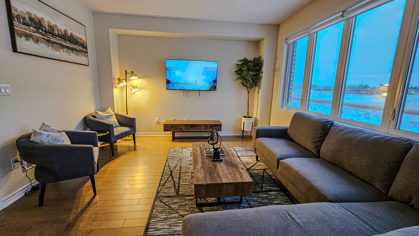
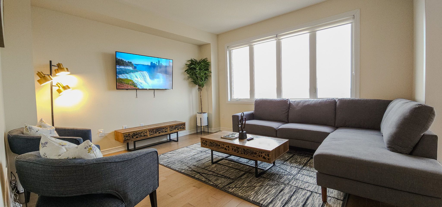

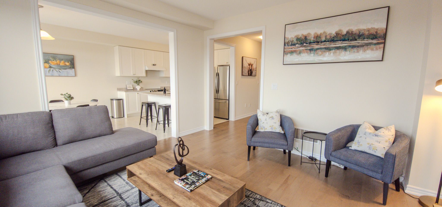
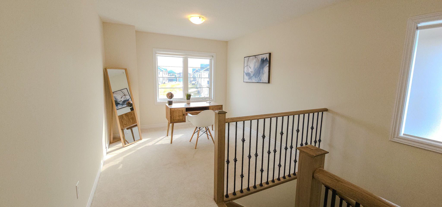


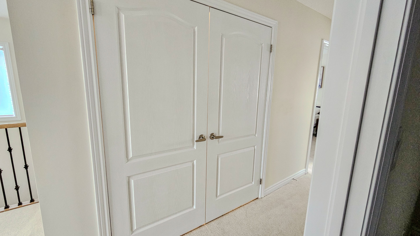
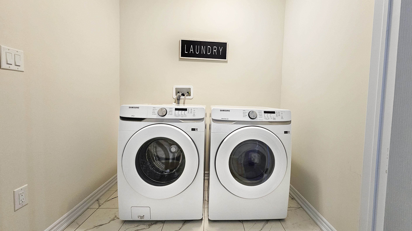
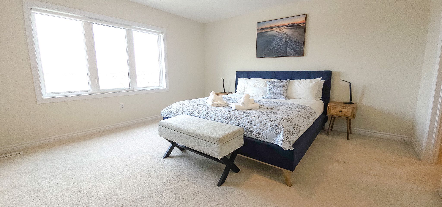

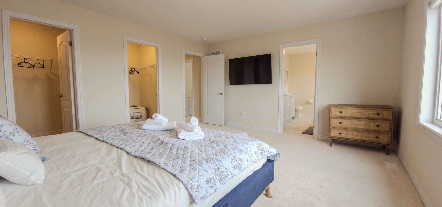
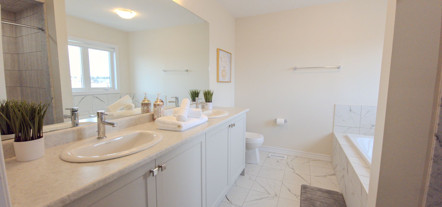
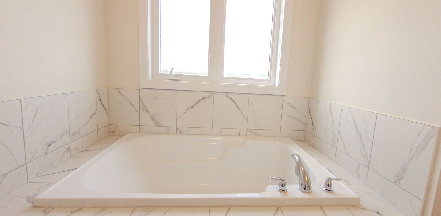
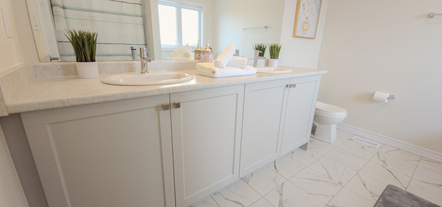
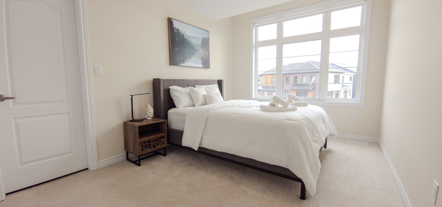
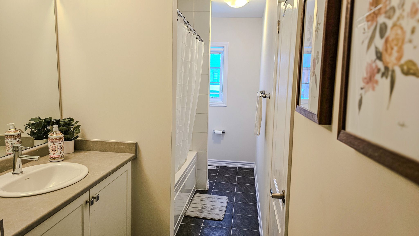
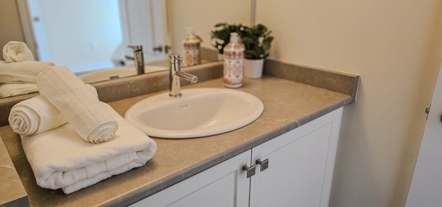
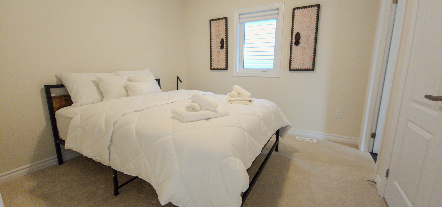
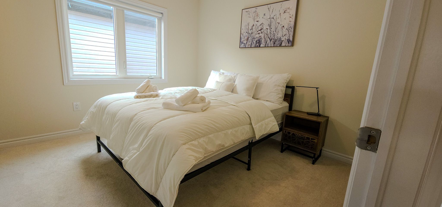
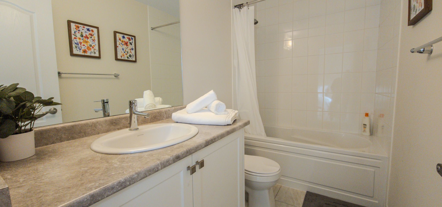

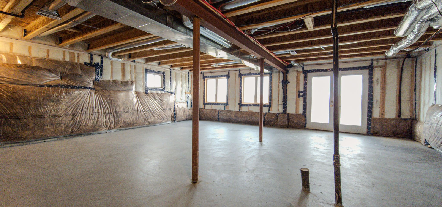
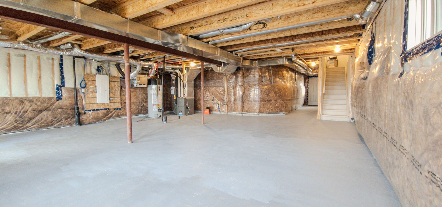
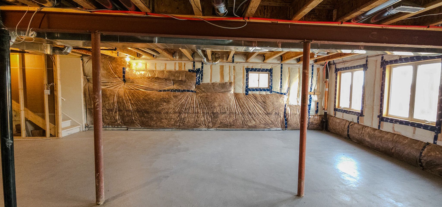
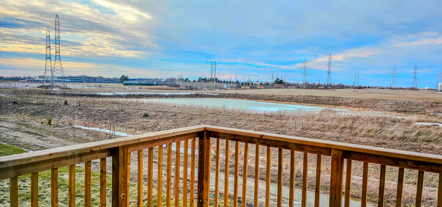
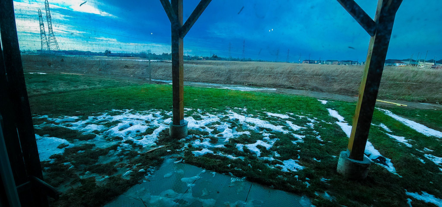

 Properties with this icon are courtesy of
TRREB.
Properties with this icon are courtesy of
TRREB.![]()
Discover 185 Vanilla Trail in Thorold's Rolling Meadows! This captivating 4-bedroom, 4-bathroom detached home features a harmonious blend of luxury and comfort. Spread over approximately 2,500 sqft, the property was constructed in 2022 and boasts a charming brick and stone exterior, a deck overlooking a tranquil pond, and a long driveway with no sidewalks, enhancing its curb appeal.The interior offers bright and spacious rooms with a welcoming open-concept great room on the ground floor, perfect for entertaining. All appliances are included, complementing the well-appointed kitchen with elegant cabinetry and ample counter space.Each bedroom upstairs is bathed in natural light, with the master suite featuring a luxurious en-suite bathroom. The property also includes an upper-level laundry and a large unfinished walk-out basement that presents endless possibilities for customization.Situated in a desirable community close to schools, parks, and shopping, with easy access to main roads, this home combines serene living with convenience. This Is a Must-See Home!
- HoldoverDays: 90
- Architectural Style: 2-Storey
- Property Type: Residential Freehold
- Property Sub Type: Detached
- DirectionFaces: North
- GarageType: Attached
- Directions: Davis Rd & Lundy's Lane
- Tax Year: 2024
- ParkingSpaces: 4
- Parking Total: 6
- WashroomsType1: 1
- WashroomsType1Level: Upper
- WashroomsType2: 1
- WashroomsType2Level: Upper
- WashroomsType3: 1
- WashroomsType3Level: Upper
- WashroomsType4: 1
- WashroomsType4Level: Lower
- BedroomsAboveGrade: 4
- Interior Features: Auto Garage Door Remote, Water Heater, ERV/HRV
- Basement: Walk-Out, Unfinished
- Cooling: Central Air
- HeatSource: Gas
- HeatType: Forced Air
- LaundryLevel: Upper Level
- ConstructionMaterials: Brick, Stone
- Exterior Features: Deck
- Roof: Asphalt Shingle
- Sewer: Sewer
- Foundation Details: Concrete
- Parcel Number: 640570984
- LotSizeUnits: Feet
- LotDepth: 95.37
- LotWidth: 34.2
| School Name | Type | Grades | Catchment | Distance |
|---|---|---|---|---|
| {{ item.school_type }} | {{ item.school_grades }} | {{ item.is_catchment? 'In Catchment': '' }} | {{ item.distance }} |














































