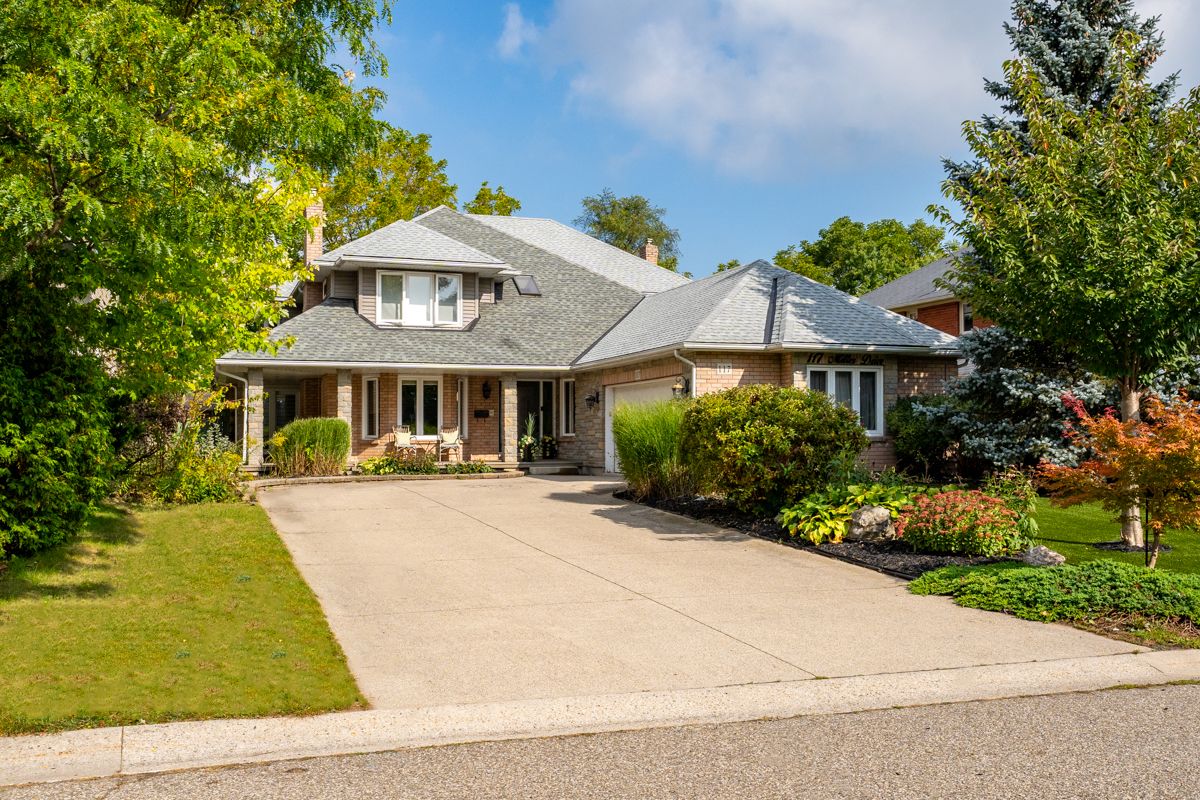$1,600,000
$99,999117 Miller Drive, Hamilton, ON L9G 4W2
Ancaster, Hamilton,



















 Properties with this icon are courtesy of
TRREB.
Properties with this icon are courtesy of
TRREB.![]()
Visit REALTOR website for additional information. Stunning Fully Renovated Home in the Heart of Ancaster! Nestled in the beautiful community of Ancaster, this exceptional home at 117 Miller Dr. has been completely renovated from top to bottom. It features brand-new granite countertops, gleaming hardwood floors, and a redesigned kitchen with modern finishes and all-new light fixtures. Indulge in the massive custom fitness centre, unwind in the 12-person sauna, or relax in one of the two whirlpool tubs. With six bathrooms, three fireplaces, and a master ensuite boasting in-floor heating and a walk-in closet, every detail exudes comfort and sophistication. Step outside to enjoy the wrap-around porch or the newly landscaped backyard with low-maintenance turf and a heated inground saltwater pool, perfect for year-round enjoyment. Located near the Dundas Valley Conservation Area, The Hermitage, and local amenities, this home offers both luxury and convenience. A true luxury retreat this home has it all!
- Architectural Style: 2-Storey
- Property Type: Residential Freehold
- Property Sub Type: Detached
- DirectionFaces: North
- GarageType: Attached
- Directions: Fiddlers Green & Garner Rd E.
- Tax Year: 2024
- Parking Features: Private Double
- ParkingSpaces: 6
- Parking Total: 8
- WashroomsType1: 2
- WashroomsType1Level: Second
- WashroomsType2: 1
- WashroomsType2Level: Basement
- WashroomsType3: 2
- WashroomsType3Level: Third
- WashroomsType4: 1
- WashroomsType4Level: Second
- BedroomsAboveGrade: 4
- BedroomsBelowGrade: 1
- Fireplaces Total: 3
- Interior Features: Air Exchanger, Auto Garage Door Remote, Carpet Free, Central Vacuum, Floor Drain, Guest Accommodations, In-Law Capability, Intercom, Sauna, Storage, Sump Pump, Water Heater, Water Meter
- Basement: Finished with Walk-Out, Walk-Up
- Cooling: Central Air
- HeatSource: Gas
- HeatType: Forced Air
- LaundryLevel: Main Level
- ConstructionMaterials: Brick, Stone
- Exterior Features: Landscaped, Lighting, Paved Yard, Privacy, Porch, Recreational Area, Seasonal Living
- Roof: Asphalt Shingle
- Pool Features: Inground
- Sewer: Sewer
- Foundation Details: Concrete Block
- Topography: Dry, Flat
- Parcel Number: 174140102
- LotSizeUnits: Feet
- LotDepth: 151.6
- LotWidth: 59.06
- PropertyFeatures: Fenced Yard, School Bus Route
| School Name | Type | Grades | Catchment | Distance |
|---|---|---|---|---|
| {{ item.school_type }} | {{ item.school_grades }} | {{ item.is_catchment? 'In Catchment': '' }} | {{ item.distance }} |




















