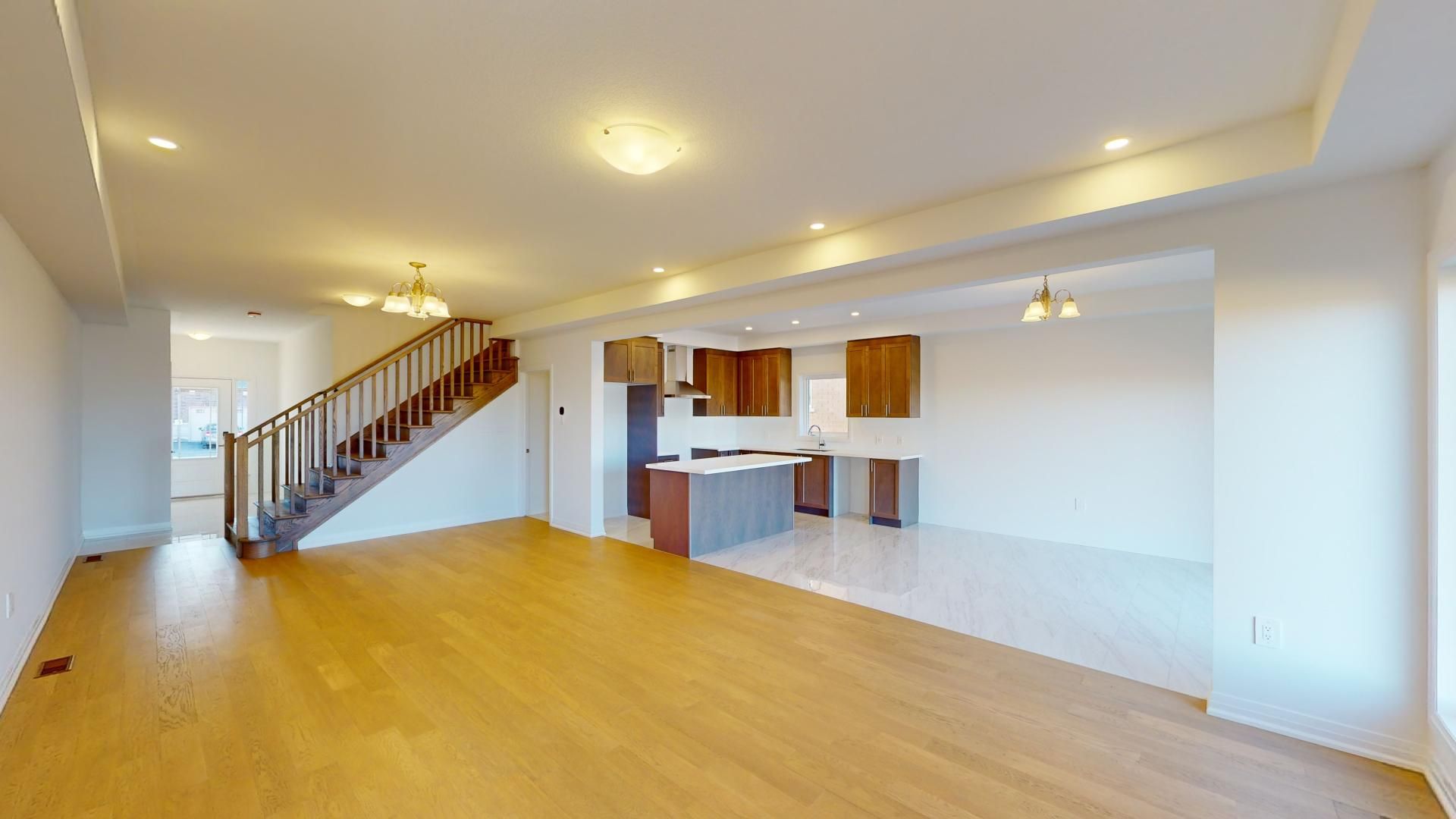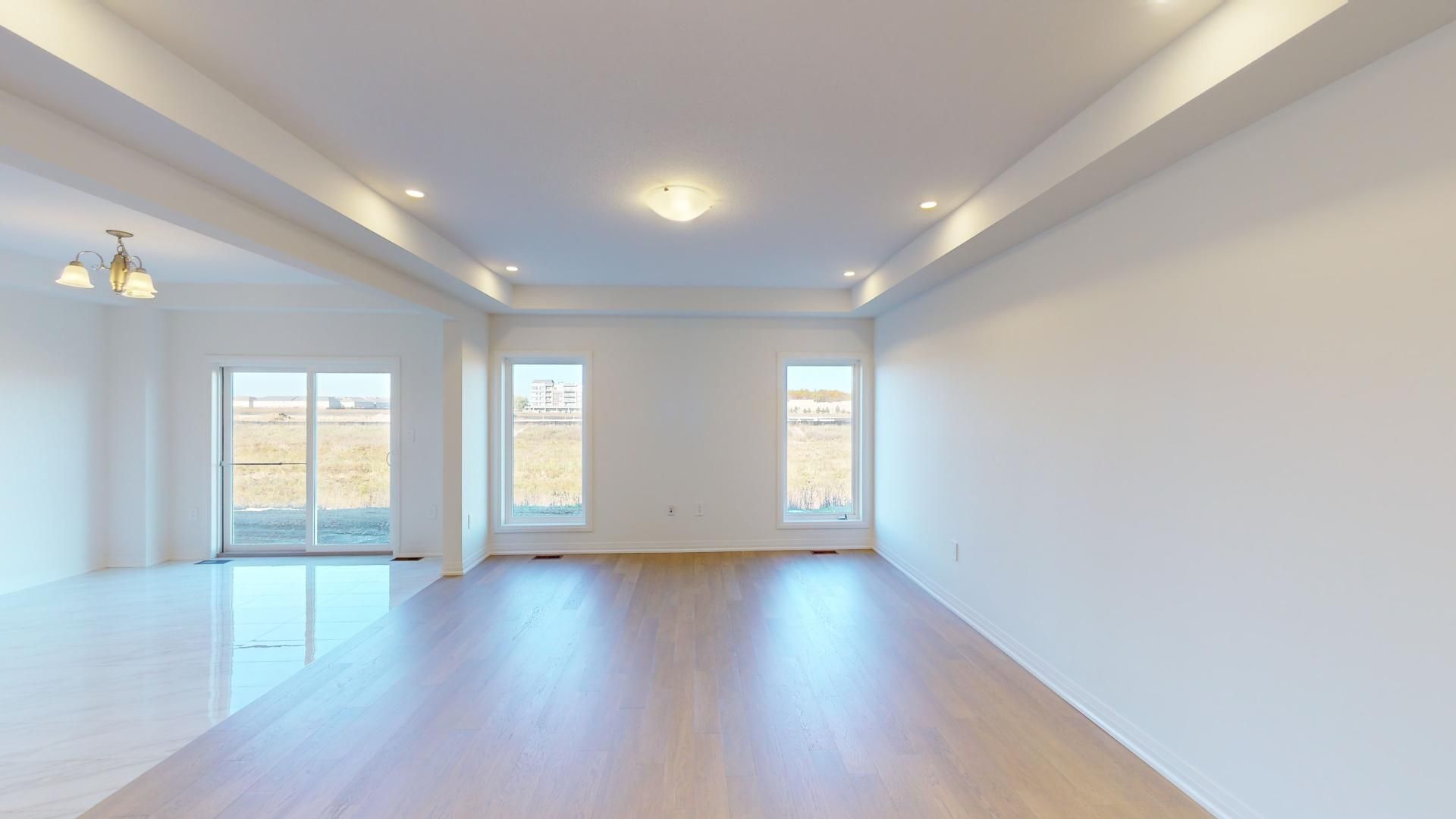$1,260,370
172 Cittadella Boulevard, Hamilton, ON L0R 1P0
Rural Glanbrook, Hamilton,











 Properties with this icon are courtesy of
TRREB.
Properties with this icon are courtesy of
TRREB.![]()
Welcome to the Augusta Model, a stunning 2,230 sq. ft. new construction home in Multi-Areas award-winning Summit Park community. This 4-bedroom home is loaded with up to $82,000 in luxury upgrades plus an additional $42,000 in bonus custom upgrades! Situated on a premium lot backing onto a dry pond, this home features quartz countertops, 9' main floor ceilings, extended-height kitchen cabinets, and a separate side entrance for a basement rental opportunity. Don't miss this incredible chance to own a brand-new, upgraded home in one of Hamilton's most sought-after communities-schedule your showing today! **INTERBOARD LISTING: CORNERSTONE - HAMILTON-BURLINGTON**
- HoldoverDays: 30
- Architectural Style: 2-Storey
- Property Type: Residential Freehold
- Property Sub Type: Detached
- DirectionFaces: South
- GarageType: Attached
- Directions: Rymal Rd East to Terryberry Rd, right on Dalgleish Trail, left on Rockledge, right on Cittadella.
- Tax Year: 2025
- Parking Features: Private Double
- ParkingSpaces: 2
- Parking Total: 4
- WashroomsType1: 1
- WashroomsType1Level: Main
- WashroomsType2: 2
- WashroomsType2Level: Second
- BedroomsAboveGrade: 4
- Interior Features: Central Vacuum, ERV/HRV, On Demand Water Heater, Sump Pump
- Basement: Full, Separate Entrance
- Cooling: Central Air
- HeatSource: Gas
- HeatType: Forced Air
- LaundryLevel: Upper Level
- ConstructionMaterials: Stucco (Plaster), Vinyl Siding
- Roof: Asphalt Shingle
- Sewer: Sewer
- Foundation Details: Poured Concrete
- Parcel Number: 173853277
- LotSizeUnits: Feet
- LotDepth: 98.36
- LotWidth: 35.99
- PropertyFeatures: Greenbelt/Conservation, Park, Place Of Worship, Public Transit, School
| School Name | Type | Grades | Catchment | Distance |
|---|---|---|---|---|
| {{ item.school_type }} | {{ item.school_grades }} | {{ item.is_catchment? 'In Catchment': '' }} | {{ item.distance }} |












