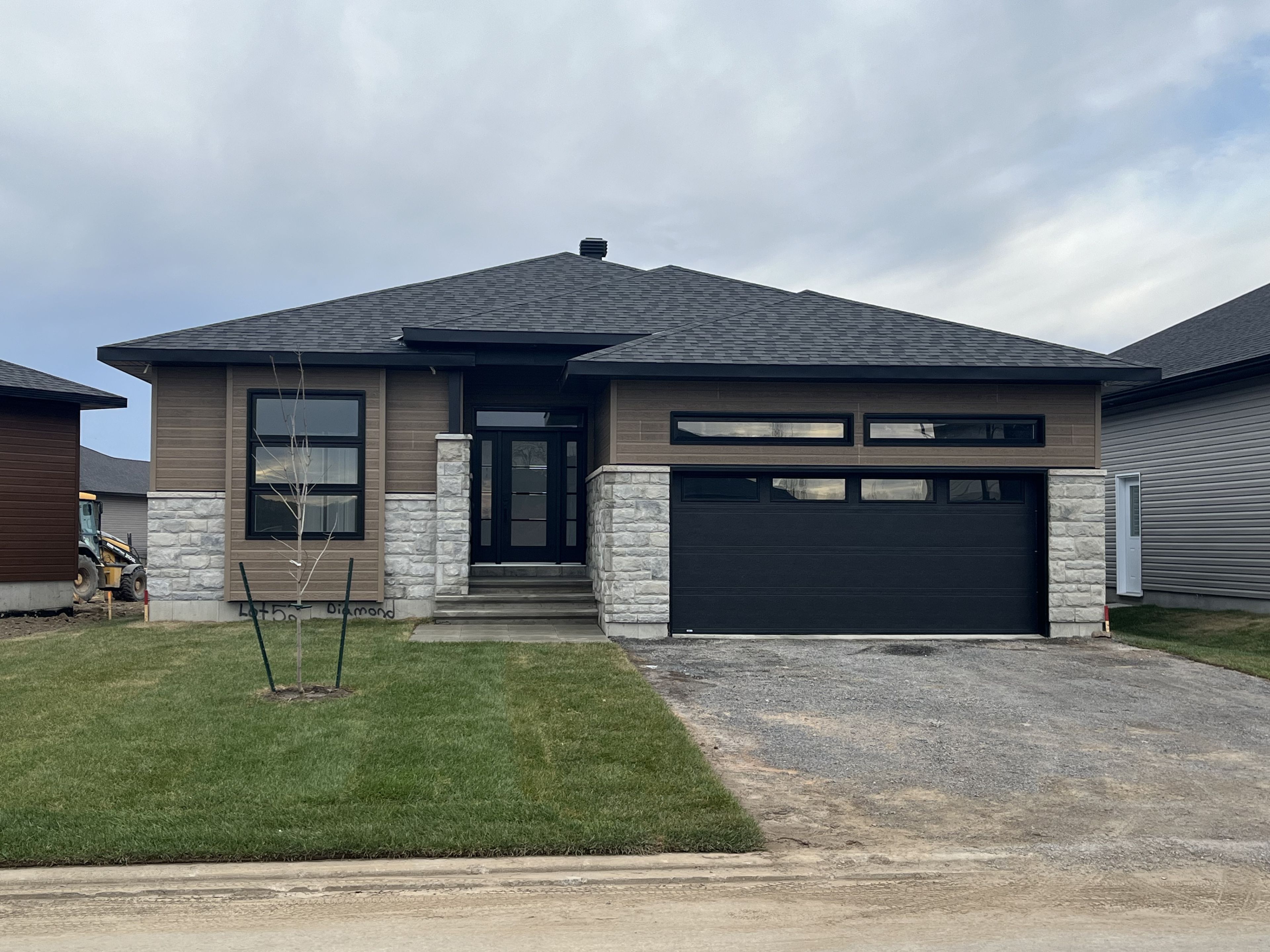$889,900
1345 DIAMOND Street, Clarence-Rockland, ON K4K 0M6
607 - Clarence/Rockland Twp, Clarence-Rockland,




































 Properties with this icon are courtesy of
TRREB.
Properties with this icon are courtesy of
TRREB.![]()
Discover comfort and style in this inviting 3-bedroom bungalow nestled on a generous lot. Featuring hardwood and ceramic flooring throughout, a modern kitchen complete with quartz countertops, backsplash, walk-in pantry, and large island, this home offers an open concept layout connecting the kitchen, living, and dining areas seamlessly. The spacious primary bedroom includes an ensuite bathroom and a large walk-in closet, while the living room boasts a coffered ceiling and a cozy fireplace. Convenient amenities like a laundry room and walk-in closet off the garage entrance add practicality, and a side entrance to the basement stair offers potential for an in-law suite or future apartment. With stone and premium siding on the main elevation enhancing curb appeal, this bungalow combines modern upgrades with functional design. This home is currently under construction.
- HoldoverDays: 60
- Architectural Style: Bungalow
- Property Type: Residential Freehold
- Property Sub Type: Detached
- DirectionFaces: South
- GarageType: Attached
- Directions: Docteur Corbeill to Sterling to Platinium to Diamond
- Tax Year: 2025
- ParkingSpaces: 4
- Parking Total: 6
- WashroomsType1: 1
- WashroomsType1Level: Ground
- WashroomsType2: 1
- WashroomsType2Level: Ground
- BedroomsAboveGrade: 3
- Interior Features: Air Exchanger
- Basement: Full, Unfinished
- Cooling: Central Air
- HeatSource: Gas
- HeatType: Water
- ConstructionMaterials: Vinyl Siding, Aluminum Siding
- Roof: Asphalt Shingle
- Sewer: Sewer
- Foundation Details: Concrete
- Parcel Number: 690602148
- LotSizeUnits: Feet
- LotDepth: 133.4
- LotWidth: 50.94
- PropertyFeatures: Park
| School Name | Type | Grades | Catchment | Distance |
|---|---|---|---|---|
| {{ item.school_type }} | {{ item.school_grades }} | {{ item.is_catchment? 'In Catchment': '' }} | {{ item.distance }} |





































