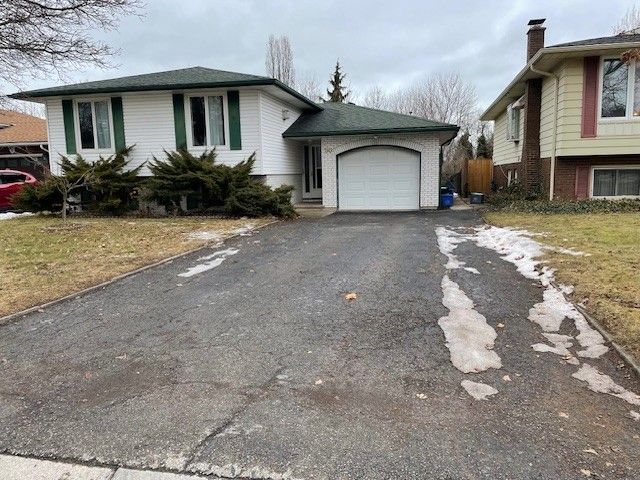$649,900
$50,00080 Royal Oak Drive, St. Catharines, ON L2N 6K8
439 - Martindale Pond, St. Catharines,


 Properties with this icon are courtesy of
TRREB.
Properties with this icon are courtesy of
TRREB.![]()
Reno ready raised bungalow with garage in extremely desirable Royal Henley Estate and on an exceptional fenced lot with private gate to Jaycee Gardens Park and just minutes to the pedestrian bridge across the water to Port Dalhousie, The Henley, the beaches and restaurants. Home is currently 2 bedrooms however easily converted back to 3 or more. Shingles and Hi-efficient gas furnace recently replaced. Gas fireplace with beautiful oak mantel. Your open palette opportunity to create your new dream life! Being sold As is where is.
- HoldoverDays: 90
- Architectural Style: Bungalow-Raised
- Property Type: Residential Freehold
- Property Sub Type: Detached
- DirectionFaces: South
- GarageType: Attached
- Directions: ONTARIO ST TO ROYAL HENLEY TO ROYAL OAK
- Tax Year: 2024
- ParkingSpaces: 4
- Parking Total: 5
- WashroomsType1: 1
- WashroomsType1Level: Main
- BedroomsAboveGrade: 2
- Fireplaces Total: 1
- Interior Features: Other
- Basement: Separate Entrance, Unfinished
- Cooling: Central Air
- HeatSource: Gas
- HeatType: Forced Air
- ConstructionMaterials: Brick, Vinyl Siding
- Roof: Asphalt Shingle
- Sewer: Sewer
- Foundation Details: Poured Concrete
- Parcel Number: 461880540
- LotSizeUnits: Feet
- LotDepth: 120
- LotWidth: 50
| School Name | Type | Grades | Catchment | Distance |
|---|---|---|---|---|
| {{ item.school_type }} | {{ item.school_grades }} | {{ item.is_catchment? 'In Catchment': '' }} | {{ item.distance }} |



