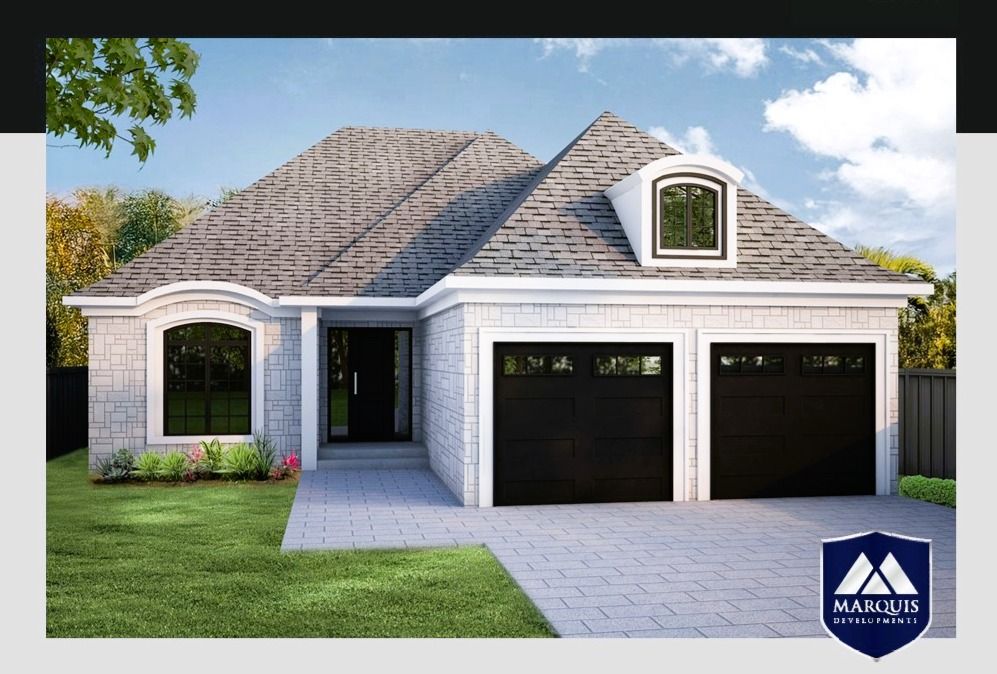$1,469,450
Lot 46 Fallingbrook Road, London South, ON N6P 1H5
South V, London South,









 Properties with this icon are courtesy of
TRREB.
Properties with this icon are courtesy of
TRREB.![]()
Marquis Developments is now selling in Heathwoods Phase 4; located in lovely Lambeth. Featuring 49' & 55' executive lots -- including pond views. Exquisite exterior facades combine with refined interior finishes. Offering functional and elegant floor plan designs with many options to choose from. For Marquis Developments, their mission to make the home building experience a seamless and enjoyable one. Offering a highly personalized and systematic approach to home design; with over 20 years experience creating quality homes. Marquis Developments has established a solid reputation for outstanding workmanship and reliability of service. Discover the difference in creating your home with Marquis Developments--inquire today!
- HoldoverDays: 90
- Architectural Style: Bungalow
- Property Type: Residential Freehold
- Property Sub Type: Detached
- DirectionFaces: East
- GarageType: Attached
- Directions: Col. Talbot Rd S to Heathwoods Ave
- Tax Year: 2025
- Parking Features: Private Double
- ParkingSpaces: 3
- Parking Total: 4
- WashroomsType1: 1
- WashroomsType1Level: Main
- WashroomsType2: 1
- WashroomsType2Level: Main
- BedroomsAboveGrade: 2
- Interior Features: Other
- Basement: Unfinished, Full
- Cooling: Central Air
- HeatSource: Gas
- HeatType: Forced Air
- LaundryLevel: Main Level
- ConstructionMaterials: Stone
- Roof: Asphalt Shingle
- Sewer: Sewer
- Foundation Details: Poured Concrete
- Topography: Sloping
- Parcel Number: 082131210
- LotSizeUnits: Feet
- LotDepth: 128.13
- LotWidth: 55.21
| School Name | Type | Grades | Catchment | Distance |
|---|---|---|---|---|
| {{ item.school_type }} | {{ item.school_grades }} | {{ item.is_catchment? 'In Catchment': '' }} | {{ item.distance }} |










