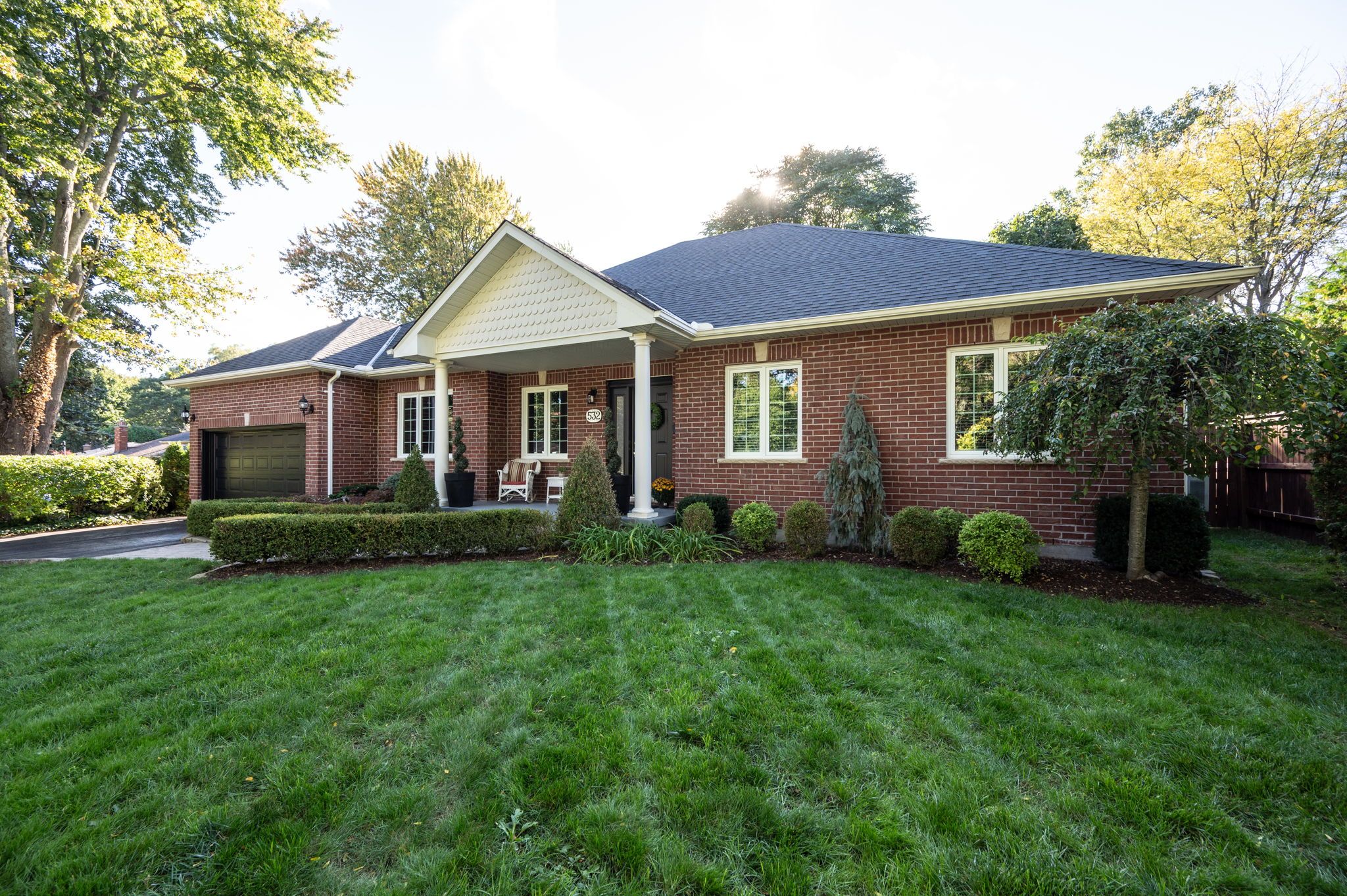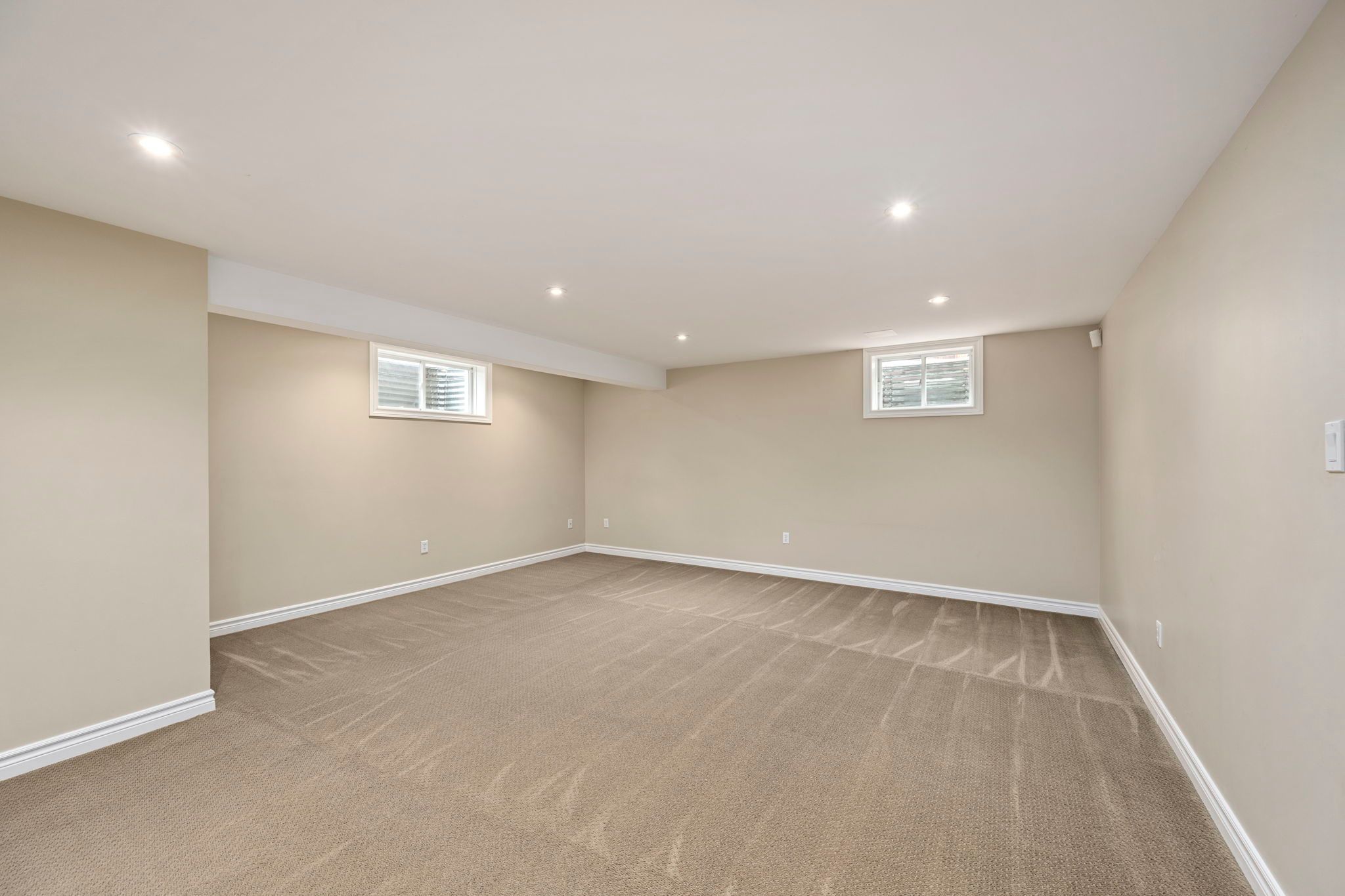$1,289,000
$69,000532 Oak Park Drive, London North, ON N6H 3N7
North P, London North,
















































 Properties with this icon are courtesy of
TRREB.
Properties with this icon are courtesy of
TRREB.![]()
Incredible Opportunity in Oakridge - Backing onto Park! Located on one of the most beautiful mature streets. This newer custom-built home is a very Rare find. Featuring spacious 3+1 bedrooms and 3.5 bath, the residence spans 4,000 sq ft of luxurious living space, including high ceilings and timeless finishes. The thoughtful layout ensures a perfect flow, making it ideal for families or those seeking one-floor living. The home features a formal dining room with lounge area, gleaming hardwood flooring, large custom cherry kitchen, oversized windows and a gorgeous family room with stone gas fireplace. Immaculately maintained and move-in ready, this home sits on a sprawling 76x180 lot, offering ample space and privacy. Note that there is a Separate Entrance to the lower level which can offer a large income suite and generate $2000/mth. Conveniently located near parks, schools, trails, golf courses, and shopping, it provides all the perks of city living while maintaining a peaceful, nature-filled setting like having a new cottage in the city...Plus, the Sunsets over the park are breathtaking! Priced well below replacement value.
- HoldoverDays: 99
- Architectural Style: Bungalow
- Property Type: Residential Freehold
- Property Sub Type: Detached
- DirectionFaces: West
- GarageType: Attached
- Directions: NORTH OFF RIVERSIDE DRIVE
- Tax Year: 2024
- Parking Features: Private Double
- ParkingSpaces: 11
- Parking Total: 6
- WashroomsType1: 1
- WashroomsType1Level: Main
- WashroomsType2: 1
- WashroomsType2Level: Main
- WashroomsType3: 1
- WashroomsType3Level: Main
- WashroomsType4: 1
- WashroomsType4Level: Lower
- BedroomsAboveGrade: 4
- Fireplaces Total: 1
- Interior Features: In-Law Capability, Steam Room, Storage, Sump Pump, Upgraded Insulation, Water Heater Owned
- Basement: Full, Finished
- Cooling: Central Air
- HeatSource: Gas
- HeatType: Forced Air
- LaundryLevel: Main Level
- ConstructionMaterials: Brick
- Exterior Features: Landscaped, Deck, Porch
- Roof: Asphalt Shingle
- Sewer: Sewer
- Foundation Details: Poured Concrete
- Topography: Flat, Wooded/Treed
- Parcel Number: 080580425
- LotSizeUnits: Feet
- LotDepth: 179
- LotWidth: 76.09
- PropertyFeatures: Fenced Yard, Park, School Bus Route, School, Wooded/Treed
| School Name | Type | Grades | Catchment | Distance |
|---|---|---|---|---|
| {{ item.school_type }} | {{ item.school_grades }} | {{ item.is_catchment? 'In Catchment': '' }} | {{ item.distance }} |

















































