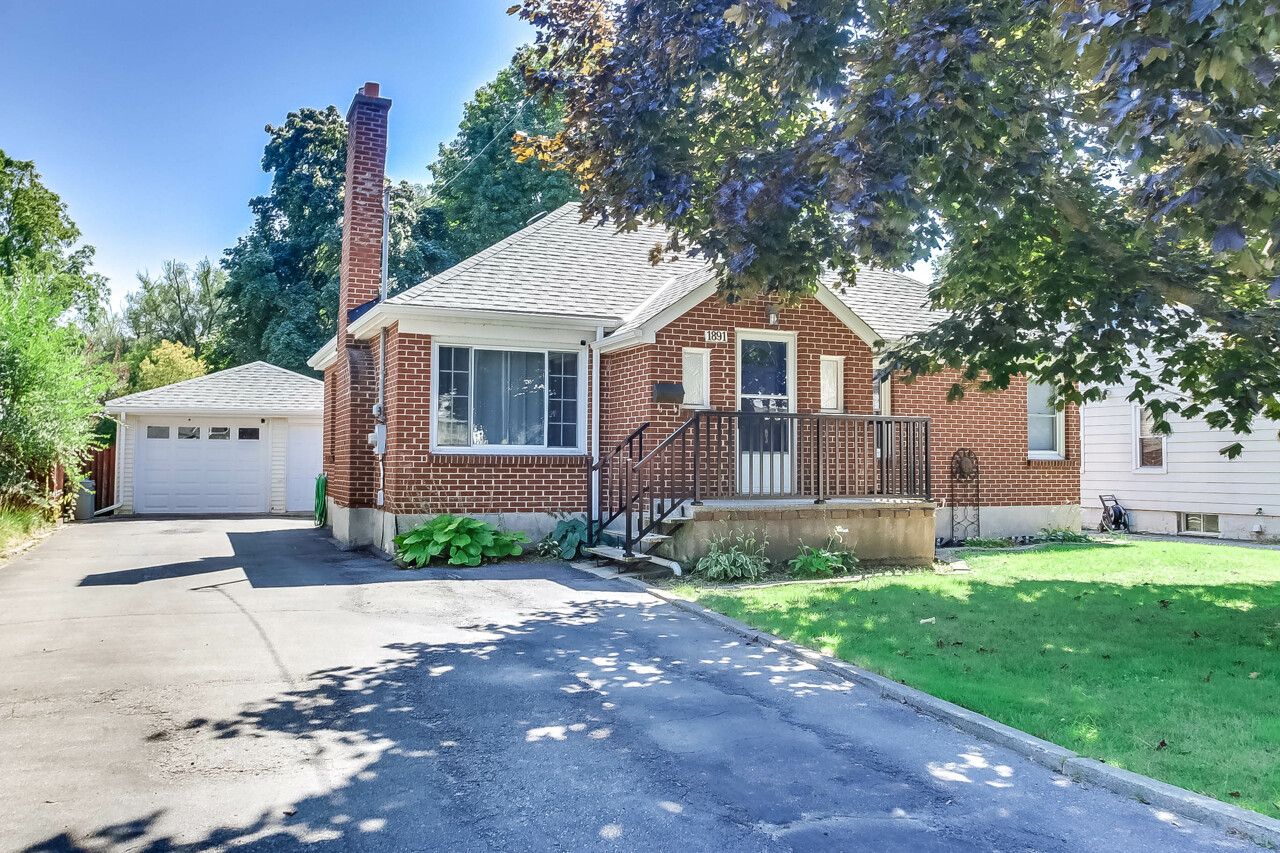$697,000
1891 Parkhurst Avenue, London, ON N5V 2C4
East H, London,































 Properties with this icon are courtesy of
TRREB.
Properties with this icon are courtesy of
TRREB.![]()
3-bedroom bungalow with 2 full baths. Finished basement with another 2 bedrooms & family room. This home sits on over 1/2 acre of land. Celebrate special occasions with family and friends in the sunroom at the rear of the house leading to the covered deck overlooking a gorgeous park-like treed yard with garden shed. Highlights include a remodeled kitchen, vinyl windows, 2 fish ponds, oversized garage with workshop & double driveway that can fit 6 cars. Pool has not been open for use. C.B commission be withheld if potential buyer, partner or family was shown the property via a private viewing-Open House excepted. Schedule "B" must be included with Offer. Outside Board realtors, please call "LSTAR" at 519-641-1400, to obtain a code for SUPRA e key to gain access to the property.
- HoldoverDays: 90
- Architectural Style: Bungalow
- Property Type: Residential Freehold
- Property Sub Type: Detached
- DirectionFaces: South
- GarageType: Detached
- Directions: Third Street
- Tax Year: 2024
- Parking Features: Private Double
- ParkingSpaces: 5
- Parking Total: 6
- WashroomsType1: 1
- WashroomsType1Level: Main
- WashroomsType2: 1
- WashroomsType2Level: Basement
- BedroomsAboveGrade: 3
- BedroomsBelowGrade: 2
- Basement: Finished, Full
- Cooling: Central Air
- HeatSource: Gas
- HeatType: Forced Air
- LaundryLevel: Lower Level
- ConstructionMaterials: Brick
- Roof: Shingles
- Pool Features: Inground
- Sewer: Sewer
- Foundation Details: Concrete
- Parcel Number: 081100225
- LotSizeUnits: Feet
- LotDepth: 484.32
- LotWidth: 60.16
- PropertyFeatures: Place Of Worship, River/Stream, School Bus Route, Wooded/Treed
| School Name | Type | Grades | Catchment | Distance |
|---|---|---|---|---|
| {{ item.school_type }} | {{ item.school_grades }} | {{ item.is_catchment? 'In Catchment': '' }} | {{ item.distance }} |
































