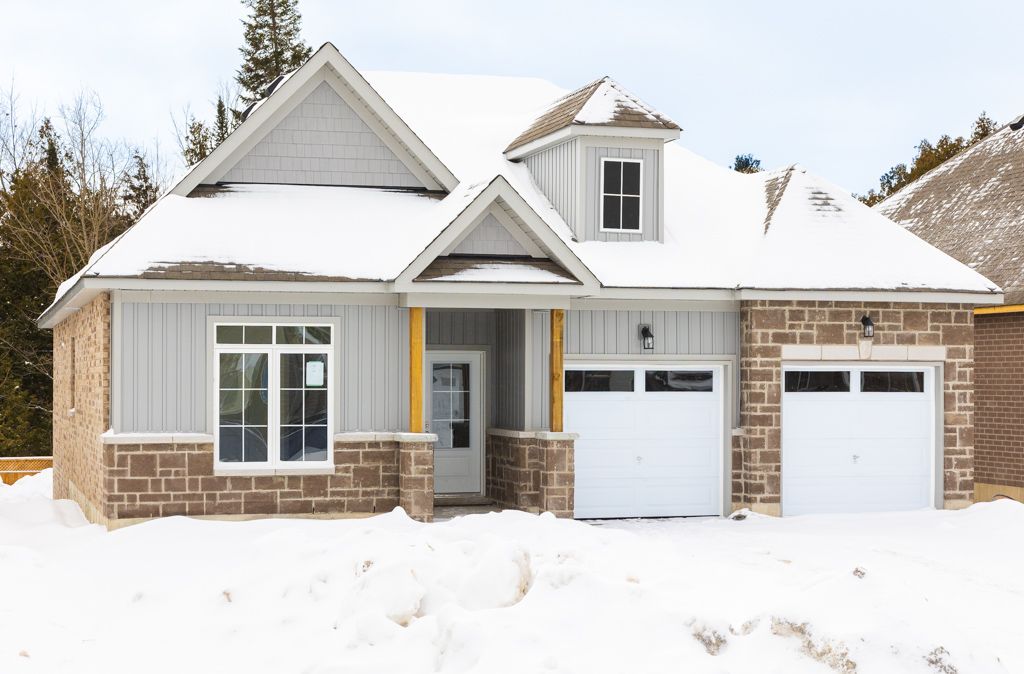$769,900
67 Hillcroft Way, Kawartha Lakes, ON K0M 1A0
Bobcaygeon, Kawartha Lakes,

























 Properties with this icon are courtesy of
TRREB.
Properties with this icon are courtesy of
TRREB.![]()
This newly built 3-bedroom, 2-bathroom home is located in the desirable Stars in Bobcaygeon subdivision, offering a perfect blend of modern living and peaceful, lakeside lifestyle. Just90 minutes from the Greater Toronto Area (GTA), this home provides easy access to both tranquility and convenience. The spacious and open layout features high-end upgrades, including a cozy propane fireplace, ceramic tile, engineered hardwood floors, and stylish pot light throughout. The main floor living design ensures easy accessibility, while the main floor laundry adds practicality. The primary bedroom is a true retreat, complete with an ensuite bathroom and generous walk-in closet. A full double car garage provides ample space for vehicles and storage. Enjoy the serene wooded view from the rear of the house, offering privacy and connection to nature. Located just minutes from downtown Bobcaygeon, you'll have easy access to shopping, restaurants, pubs, groceries, and medical services. Nature lovers will appreciate the home's proximity to Sturgeon and Pigeon Lakes, with easy access to the Trent-Severn Waterway, perfect for boating and water activities. Whether you're seeking a peaceful retreat or a home close to everything you need, this newly built gem offers the best of both worlds.
- HoldoverDays: 90
- Architectural Style: Bungalow
- Property Type: Residential Freehold
- Property Sub Type: Detached
- DirectionFaces: South
- GarageType: Attached
- Directions: West on Front St W, Turn right on Spruceside Dr, Continue on Hillcroft Way
- Tax Year: 2025
- Parking Features: Available
- ParkingSpaces: 4
- Parking Total: 6
- WashroomsType1: 1
- WashroomsType1Level: Main
- WashroomsType2: 1
- WashroomsType2Level: Main
- BedroomsAboveGrade: 3
- Fireplaces Total: 1
- Interior Features: Air Exchanger, On Demand Water Heater, Primary Bedroom - Main Floor
- Cooling: Central Air
- HeatSource: Propane
- HeatType: Forced Air
- LaundryLevel: Main Level
- ConstructionMaterials: Brick, Vinyl Siding
- Roof: Asphalt Shingle
- Sewer: Sewer
- Foundation Details: Slab
- LotSizeUnits: Feet
- LotDepth: 100.18
- LotWidth: 49.23
- PropertyFeatures: Lake Access, Library, Marina, Park, Place Of Worship, School
| School Name | Type | Grades | Catchment | Distance |
|---|---|---|---|---|
| {{ item.school_type }} | {{ item.school_grades }} | {{ item.is_catchment? 'In Catchment': '' }} | {{ item.distance }} |


































