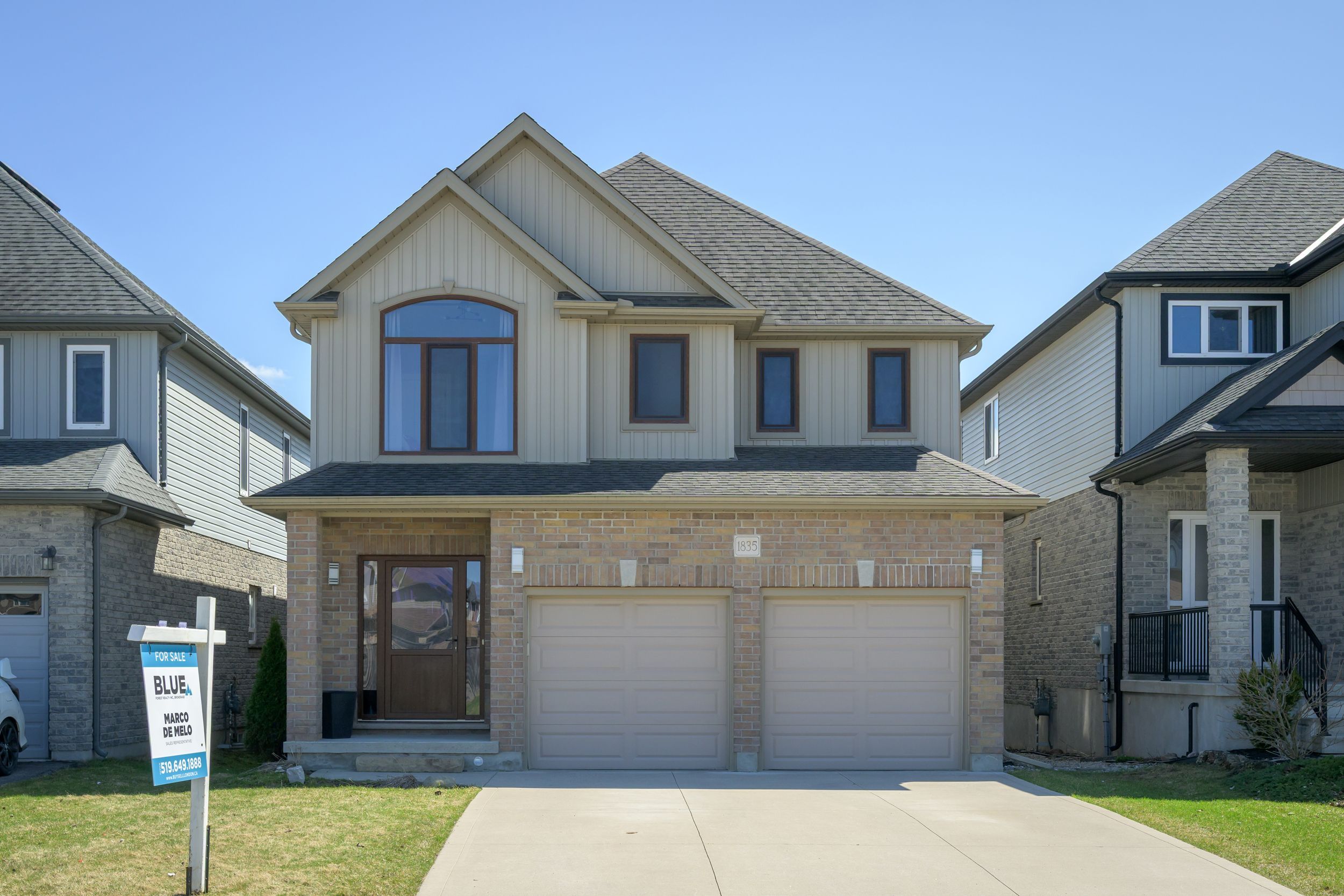$899,900
$20,0001835 CEDARPARK Drive, London, ON N5X 0C7
North D, London,




































 Properties with this icon are courtesy of
TRREB.
Properties with this icon are courtesy of
TRREB.![]()
Don't miss out on this 4 bedroom, former model home located in desirable Cedar Hollow neighbourhood! European style windows throughout add an extra layer of character to this home that is not commonly seen! Open concept main floor is great for hosting family gatherings. Stainless steel appliances, granite countertops, island with breakfast bar, and ample countertop & cupboard space! Master bedroom has a long walk-in closet and 4 piece ensuite. 3 additional spacious bedrooms, 4 pc bathroom, and convenient laundry room complete the second floor. Finished basement features a huge recroom with feature fireplace wall, potlights galore, and lots of storage space. Outside, the fully fenced yard is perfect for growing families and pet owners. Large deck with extra durable composite decking, concrete patio area perfect for a hot tub, and lots of green space for extras like a trampoline or family bonfires! Concrete double wide driveway is extra deep and easily fits up to 4 cars. Walking distance to Cedar Hollow Public School, park, and walking trail along the Thames River. Or, take a quick drive to many more amenities including Masonville Mall & shopping, Western University & Fanshawe College, and Hwy 401.
- HoldoverDays: 60
- Architectural Style: 2-Storey
- Property Type: Residential Freehold
- Property Sub Type: Detached
- DirectionFaces: South
- GarageType: Attached
- Directions: From Highbury Ave, turn East onto Killarney Rd, turn North onto Cedarpark Dr. House on left.
- Tax Year: 2024
- Parking Features: Private Double
- ParkingSpaces: 4
- Parking Total: 6
- WashroomsType1: 1
- WashroomsType1Level: Main
- WashroomsType2: 2
- WashroomsType2Level: Second
- BedroomsAboveGrade: 4
- Fireplaces Total: 2
- Interior Features: Auto Garage Door Remote, ERV/HRV, Rough-In Bath, Storage, Sump Pump
- Basement: Finished, Full
- Cooling: Central Air
- HeatSource: Gas
- HeatType: Forced Air
- LaundryLevel: Upper Level
- ConstructionMaterials: Brick, Vinyl Siding
- Exterior Features: Deck, Porch, Landscaped
- Roof: Asphalt Shingle
- Sewer: Sewer
- Foundation Details: Poured Concrete
- Parcel Number: 081460902
- LotSizeUnits: Feet
- LotDepth: 110.73
- LotWidth: 36.09
- PropertyFeatures: Fenced Yard
| School Name | Type | Grades | Catchment | Distance |
|---|---|---|---|---|
| {{ item.school_type }} | {{ item.school_grades }} | {{ item.is_catchment? 'In Catchment': '' }} | {{ item.distance }} |





































