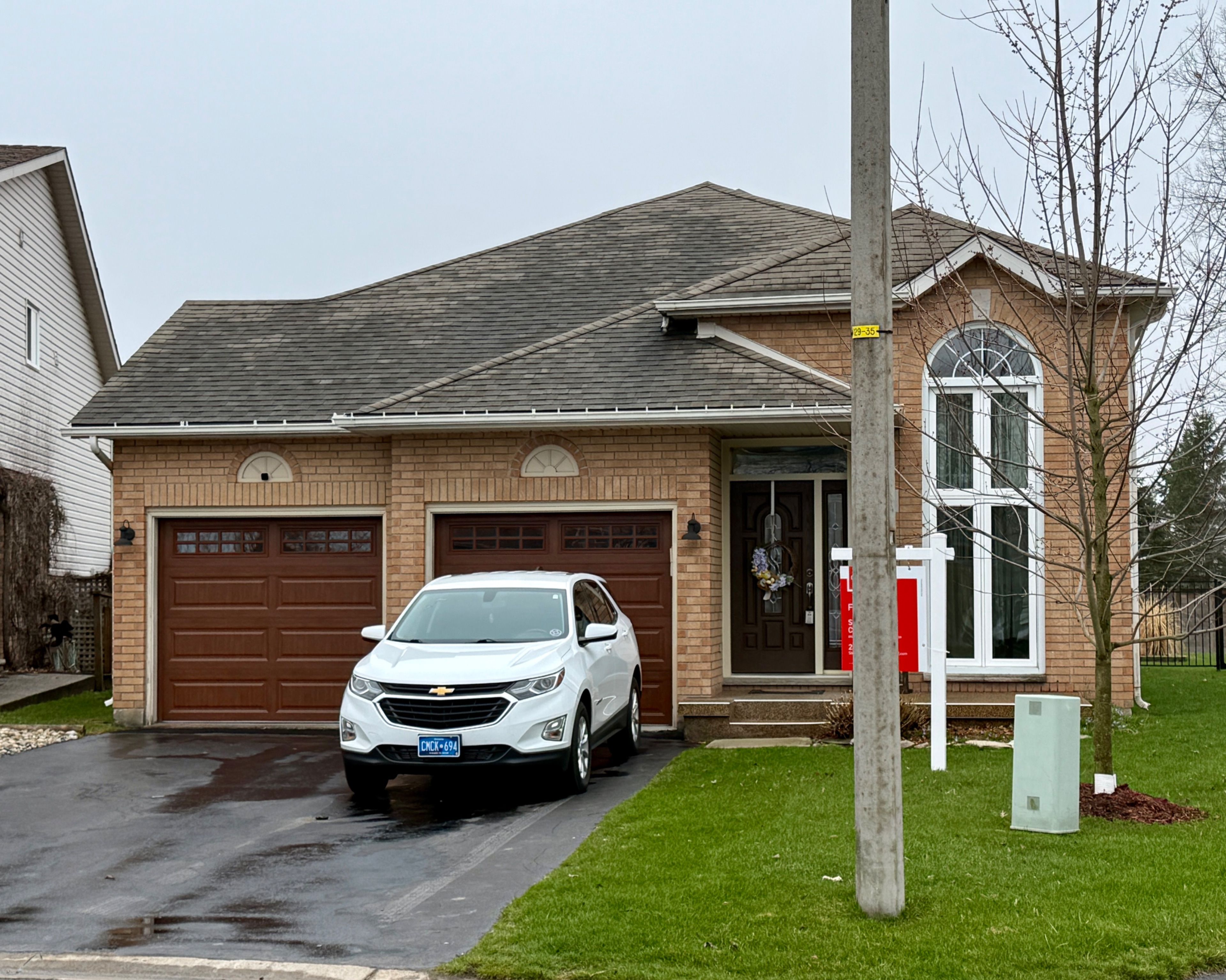$869,900
$5,0004344 Southerland Court, Niagara Falls, ON L2G 7W4
224 - Lyons Creek, Niagara Falls,




































 Properties with this icon are courtesy of
TRREB.
Properties with this icon are courtesy of
TRREB.![]()
Experience the perfect blend of entertainment and location in this stunning Niagara Falls home, just steps from the Greater Niagara Boating Club and Chippawa Willoughby Memorial Arena. Nestled in a prime setting, this property offers a lifestyle of convenience and tranquility.The true showstopper is the backyardan entertainers dream. A sprawling deck overlooks the in-ground pool, creating the ultimate space for summer gatherings, sunset dinners, and family memories. Whether youre hosting or unwinding, this backyard is designed for endless enjoyment.Inside, the spacious eat-in kitchen is the heart of the home, perfect for family meals and entertaining. With three bedrooms upstairs and two more below, theres plenty of room for growing families or guests. A rare opportunity in a sought-after location. Schedule your private tour today and make this dream backyard yours.
- HoldoverDays: 90
- Architectural Style: Bungalow-Raised
- Property Type: Residential Freehold
- Property Sub Type: Detached
- DirectionFaces: South
- GarageType: Attached
- Directions: Lyons Creek Road to Nassau Avenue to Southerland Court
- Tax Year: 2024
- Parking Features: Private Double
- ParkingSpaces: 4
- Parking Total: 6
- WashroomsType1: 1
- WashroomsType1Level: Main
- WashroomsType2: 1
- WashroomsType2Level: Lower
- BedroomsAboveGrade: 5
- Fireplaces Total: 1
- Interior Features: Water Heater, Storage
- Basement: Finished, Full
- Cooling: Central Air
- HeatSource: Gas
- HeatType: Forced Air
- ConstructionMaterials: Brick
- Roof: Asphalt Shingle
- Pool Features: Inground
- Sewer: Sewer
- Foundation Details: Poured Concrete
- Parcel Number: 642580199
- LotSizeUnits: Feet
- LotDepth: 178.6
- LotWidth: 30.48
| School Name | Type | Grades | Catchment | Distance |
|---|---|---|---|---|
| {{ item.school_type }} | {{ item.school_grades }} | {{ item.is_catchment? 'In Catchment': '' }} | {{ item.distance }} |





































