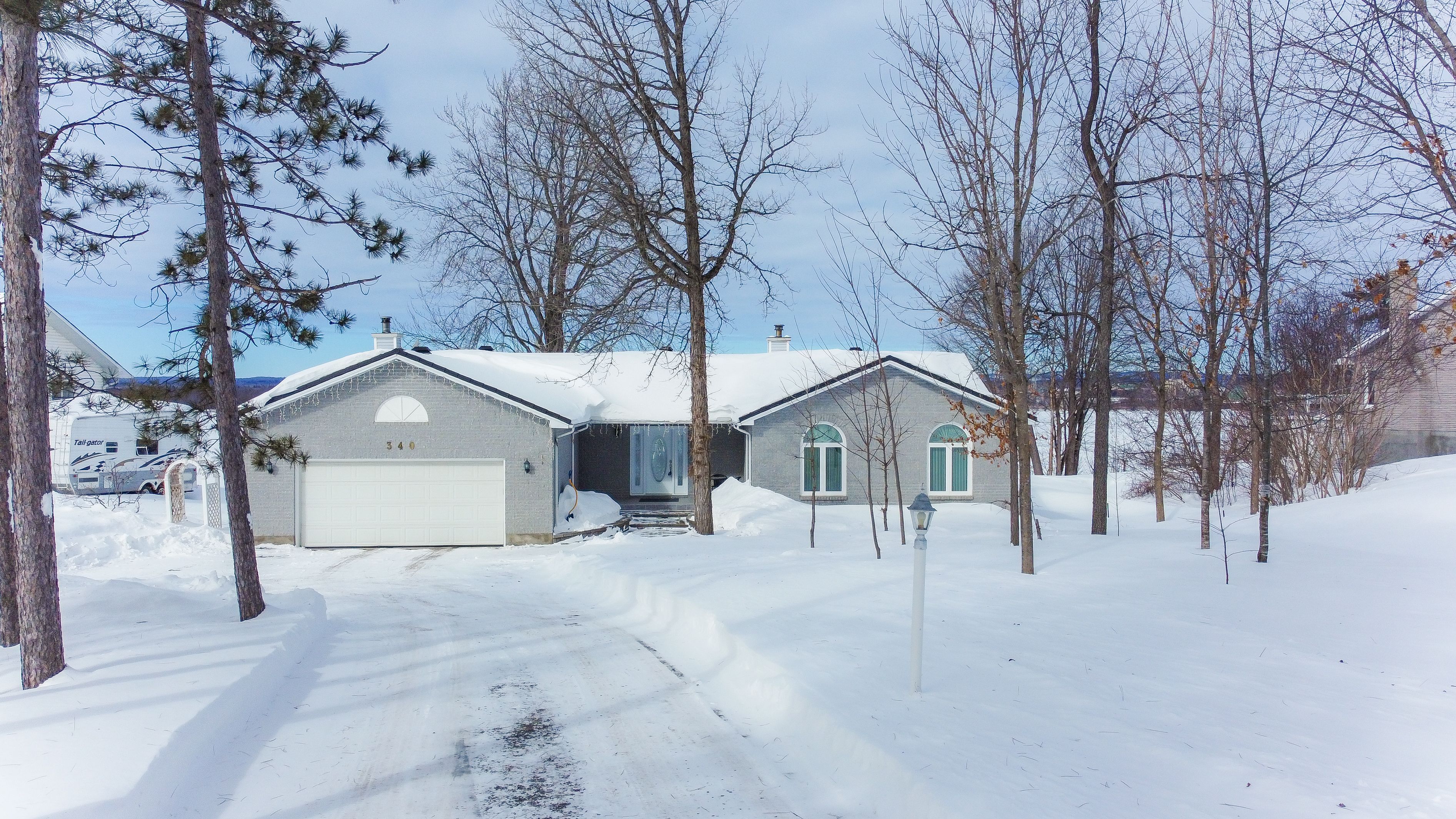$910,000
340 Wilson Road, Clarence-Rockland, ON K4K 1K7
607 - Clarence/Rockland Twp, Clarence-Rockland,






































 Properties with this icon are courtesy of
TRREB.
Properties with this icon are courtesy of
TRREB.![]()
WATERFRONT BUNGALOW WITH A MILLION DOLLAR VIEW ON THE SHORE OF THE OTTAWA RIVER. QUALITY WORKMANSHIP THROUGHOUT. 1,860 SQUARE FEEET, 3 BEDROOM, 3 BATHROOM WAS BUILT IN 1992 WITH MANY UPGRADES SINCE. OPEN CONCEPT LIVING/DINING ROOM. FAMILY ROOM WITH WOOD BURNING FREE STANDING WOOD STOVE, OPEN TO A LARGE SCREENED-IN 3 SEASON PORCH. DOUBLE OVERSIZE GARAGE, THE UNFINISHED LOWER LEVEL IS WAITING FOR YOUR SPECIAL TOUCH. GAS FURNACE (10 YEARS OLD APPROX.), METAL ROOF (10 YEARS OLD APPROX.). ALL WINDOWS REPLACED IN 2020, HOT WATER TANK REPLACED IN 2021. MANICURED LANDSCAPING. THIS HOME SHOWS PRIDE OF OWNERSHIP THROUGHOUT. QUIET ROAD MINUTES FROM THE HIGHWAY AND SHOPPING.
- HoldoverDays: 90
- Architectural Style: Bungalow
- Property Type: Residential Freehold
- Property Sub Type: Detached
- DirectionFaces: East
- GarageType: Attached
- Directions: Highway 17 turn on old Highway 17 then left on Wilson Rd , up to 340 on left side. (river side)
- Tax Year: 2024
- Parking Features: Circular Drive
- ParkingSpaces: 6
- Parking Total: 6
- WashroomsType1: 3
- WashroomsType1Level: Main
- WashroomsType2Level: Main
- WashroomsType3Level: Main
- BedroomsAboveGrade: 3
- Fireplaces Total: 1
- Interior Features: Sump Pump, Storage, Water Heater Owned, Water Purifier, Water Treatment
- Basement: Full, Unfinished
- Cooling: Central Air
- HeatSource: Propane
- HeatType: Forced Air
- LaundryLevel: Main Level
- ConstructionMaterials: Brick, Vinyl Siding
- Exterior Features: Deck, Landscaped
- Roof: Metal
- Waterfront Features: River Front
- Sewer: Septic
- Foundation Details: Concrete
- Topography: Dry, Flat
- Parcel Number: 690520100
- LotSizeUnits: Feet
- LotDepth: 359.94
- LotWidth: 107.6
| School Name | Type | Grades | Catchment | Distance |
|---|---|---|---|---|
| {{ item.school_type }} | {{ item.school_grades }} | {{ item.is_catchment? 'In Catchment': '' }} | {{ item.distance }} |







































