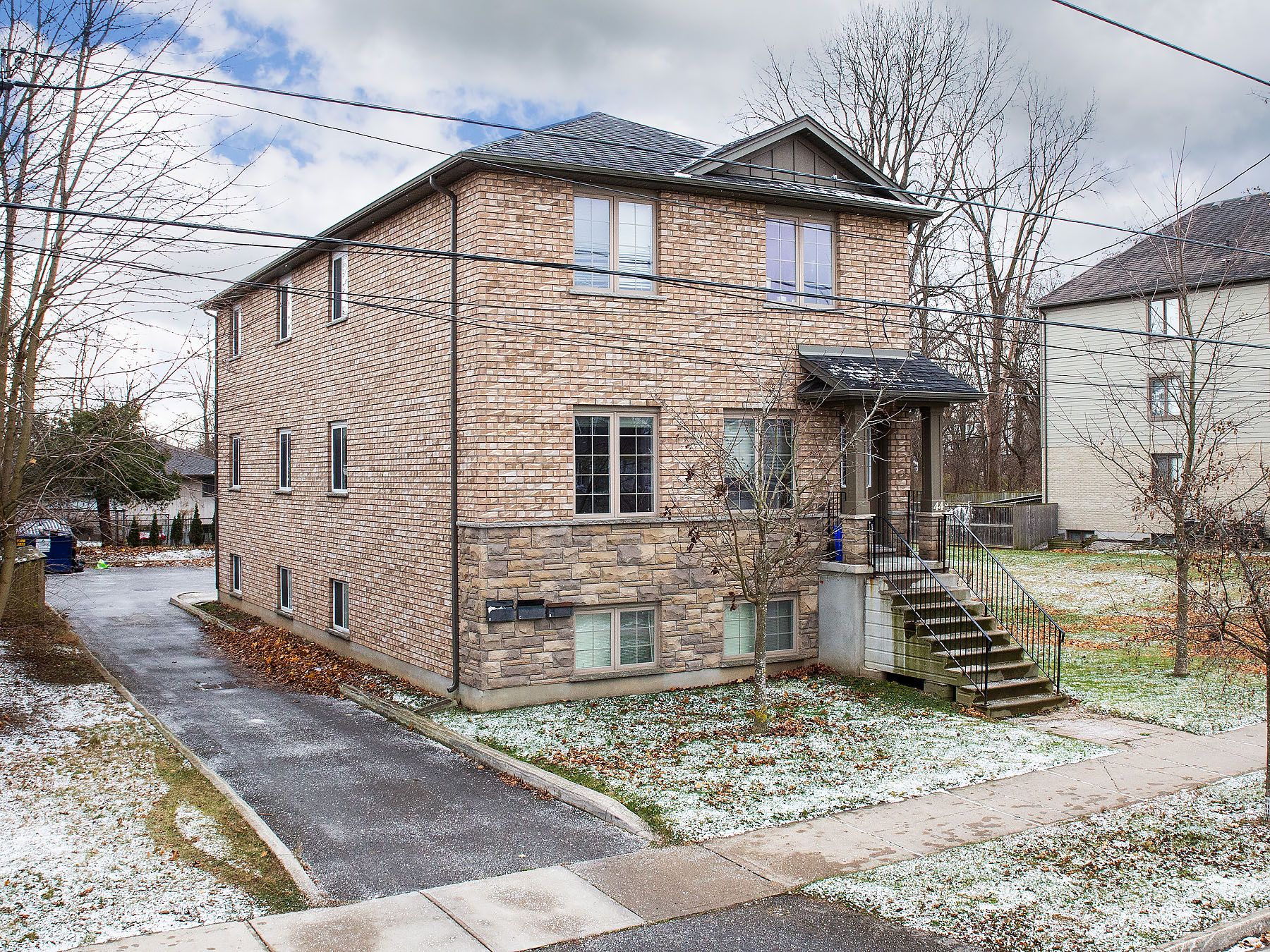$1,599,000
$100,90044 Essex Street, London, ON N6G 1B2
North K, London,
15
|
6
|
6
|
5,000 sq.ft.
|
Year Built: 6-15
|







































 Properties with this icon are courtesy of
TRREB.
Properties with this icon are courtesy of
TRREB.![]()
A rare find! Recently constructed (2013) & grandfathered 5 + 5 + 5 bedroom triplex in a highly sought rental location. Walkable to both Western and Downtown. Each unit contains 5 large bedroom, 2 full bathrooms in-unit laundry and large windows. 2 units are currently occupied while the main floor is vacant and available for short notice showings. Book today and get your new year off to a great start! Financials and showing process available upon request.
Property Info
MLS®:
X11986215
Listing Courtesy of
KELLER WILLIAMS LIFESTYLES
Total Bedrooms
15
Total Bathrooms
6
Basement
1
Floor Space
5000-5000 sq.ft.
Lot Size
6956 sq.ft.
Style
2-Storey
Last Updated
2025-02-24
Property Type
House
Listed Price
$1,599,000
Unit Pricing
$320/sq.ft.
Tax Estimate
$12,695/Year
Year Built
6-15
More Details
Exterior Finish
Brick, Vinyl Siding
Parking Total
6
Water Supply
Municipal
Foundation
Sewer
Summary
- HoldoverDays: 60
- Architectural Style: 2-Storey
- Property Type: Residential Freehold
- Property Sub Type: Triplex
- DirectionFaces: South
- Directions: Western Rd. to Essex
- Tax Year: 2024
- Parking Features: Private
- ParkingSpaces: 6
- Parking Total: 6
Location and General Information
Taxes and HOA Information
Parking
Interior and Exterior Features
- WashroomsType1: 2
- WashroomsType1Level: Second
- WashroomsType2: 2
- WashroomsType2Level: Main
- WashroomsType3: 2
- WashroomsType3Level: Lower
- BedroomsAboveGrade: 9
- BedroomsBelowGrade: 6
- Basement: Apartment, Finished with Walk-Out
- Cooling: Central Air
- HeatSource: Gas
- HeatType: Forced Air
- ConstructionMaterials: Brick, Vinyl Siding
- Roof: Shingles
Bathrooms Information
Bedrooms Information
Interior Features
Exterior Features
Property
- Sewer: Sewer
- Foundation Details: Concrete
- Parcel Number: 082480024
- LotSizeUnits: Feet
- LotDepth: 129.67
- LotWidth: 53.64
Utilities
Property and Assessments
Lot Information
Sold History
MAP & Nearby Facilities
(The data is not provided by TRREB)
Map
Nearby Facilities
Public Transit ({{ nearByFacilities.transits? nearByFacilities.transits.length:0 }})
SuperMarket ({{ nearByFacilities.supermarkets? nearByFacilities.supermarkets.length:0 }})
Hospital ({{ nearByFacilities.hospitals? nearByFacilities.hospitals.length:0 }})
Other ({{ nearByFacilities.pois? nearByFacilities.pois.length:0 }})
School Catchments
| School Name | Type | Grades | Catchment | Distance |
|---|---|---|---|---|
| {{ item.school_type }} | {{ item.school_grades }} | {{ item.is_catchment? 'In Catchment': '' }} | {{ item.distance }} |
Market Trends
Mortgage Calculator
(The data is not provided by TRREB)
Nearby Similar Active listings
Nearby Price Reduced listings
MLS Listing Browsing History
View More








































