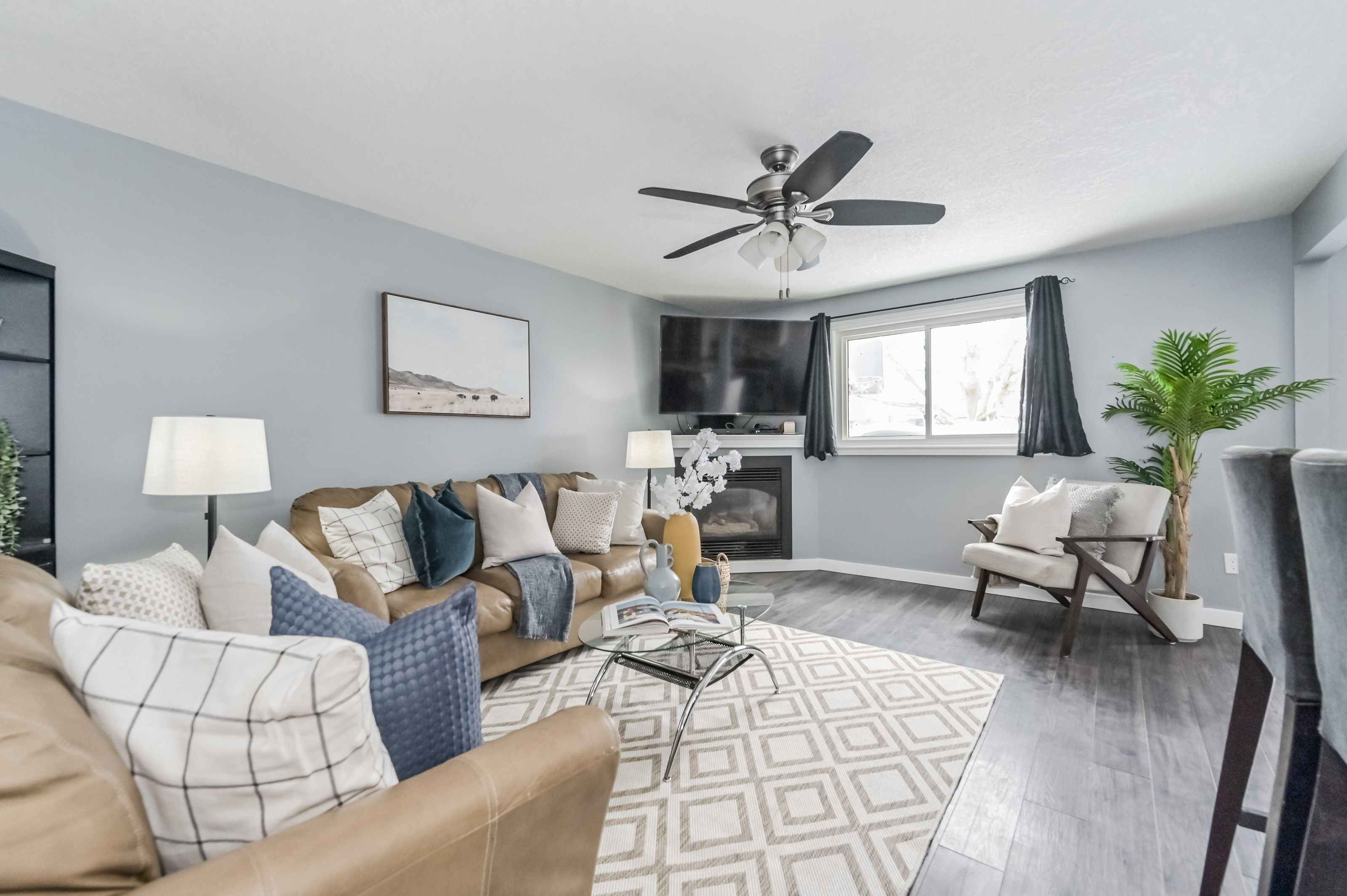$699,900
$15,100300 Stornoway Drive, Centre Wellington, ON N1M 3K6
Fergus, Centre Wellington,

































 Properties with this icon are courtesy of
TRREB.
Properties with this icon are courtesy of
TRREB.![]()
Welcome to 300 Stornoway Drive, a charming 4-bedroom, 2.5-bathroom home in Fergus' convenient North End. Offering 1,350 sq. ft. above grade plus a finished 630 sq. ft. basement, this home sits on a spacious 44 x 100 ft. lot. The bright, open-concept main floor features a modern kitchen with stainless steel appliances. The natural gas fireplace in the living area creates the perfect year-round ambiance making it easy to relax and feel at home. Upstairs, the primary and 2 additional rooms create ample space for your family or guests. The finished basement adds versatility, and the private backyard is perfect for outdoor enjoyment. Located in a family-friendly neighborhood close to schools, parks, shopping, and downtown Fergus. Book your showing today!
- HoldoverDays: 90
- Architectural Style: 2-Storey
- Property Type: Residential Freehold
- Property Sub Type: Detached
- DirectionFaces: South
- GarageType: Attached
- Tax Year: 2024
- Parking Features: Private
- ParkingSpaces: 2
- Parking Total: 3
- WashroomsType1: 1
- WashroomsType1Level: Upper
- WashroomsType2: 1
- WashroomsType2Level: Main
- WashroomsType3: 1
- WashroomsType3Level: Basement
- BedroomsAboveGrade: 3
- BedroomsBelowGrade: 1
- Fireplaces Total: 2
- Interior Features: Central Vacuum, Water Heater, Water Treatment
- Basement: Finished, Full
- HeatSource: Electric
- HeatType: Baseboard
- ConstructionMaterials: Brick, Vinyl Siding
- Roof: Asphalt Shingle
- Sewer: Sewer
- Foundation Details: Poured Concrete
- Parcel Number: 713820067
- LotSizeUnits: Feet
- LotDepth: 100
- LotWidth: 44
- PropertyFeatures: Fenced Yard, Other, Library, Hospital, School
| School Name | Type | Grades | Catchment | Distance |
|---|---|---|---|---|
| {{ item.school_type }} | {{ item.school_grades }} | {{ item.is_catchment? 'In Catchment': '' }} | {{ item.distance }} |


































