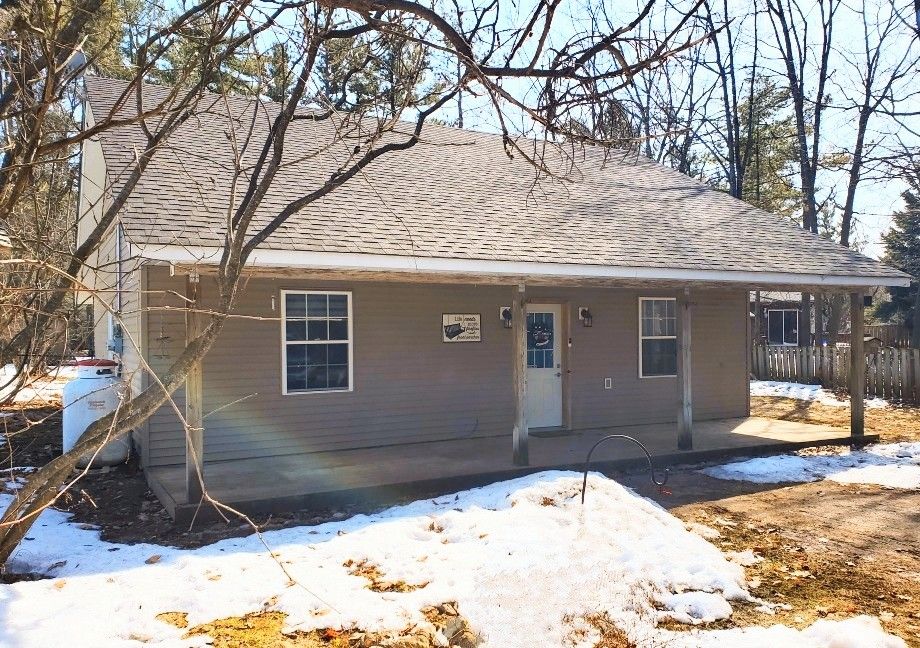$499,900
2 Oakwood Drive, Kawartha Lakes, ON K0M 1N0
Rural Fenelon, Kawartha Lakes,
































 Properties with this icon are courtesy of
TRREB.
Properties with this icon are courtesy of
TRREB.![]()
Adorable bungalow in a waterfront community! This 3-bedroom home was built in 2004 and offers an open-concept layout with a cozy propane fireplace, & kitchen with patio doors leading to the treed backyard, which is fully fenced & includes a nicely wooded area at the back. There is also an above-ground pool which was just installed in the summer of 2024, as well as a 12'x24' patio area. Some important updates over the past few years include roof shingles ('19), heat pump ('22), updated bathroom w/new shower ('22), hot water tank ('19), flooring in the living/dining/kitchen areas ('22), and all new appliances (between '21/22). This lovely home also offers a large covered front porch, and is only a 5-minute walk to a beautiful sandy beach on Sturgeon Lake (right at the end of Hickory Beach Rd). This great property is perfect for peaceful year-round living, but would also make a great summer cottage without the high costs of direct waterfront living!
- HoldoverDays: 60
- Architectural Style: Bungalow
- Property Type: Residential Freehold
- Property Sub Type: Detached
- DirectionFaces: South
- Tax Year: 2024
- Parking Features: Private Double
- ParkingSpaces: 4
- Parking Total: 4
- WashroomsType1: 1
- BedroomsAboveGrade: 3
- Interior Features: Water Heater Owned
- Cooling: Other
- HeatSource: Electric
- HeatType: Heat Pump
- LaundryLevel: Main Level
- ConstructionMaterials: Vinyl Siding
- Exterior Features: Porch, Patio, Privacy, Recreational Area, Year Round Living
- Roof: Asphalt Shingle
- Pool Features: Above Ground
- Sewer: Septic
- Water Source: Drilled Well
- Foundation Details: Slab
- Topography: Level, Wooded/Treed
- Parcel Number: 631250352
- LotSizeUnits: Feet
- LotDepth: 211
- LotWidth: 59
- PropertyFeatures: Lake Access, Lake Backlot, Lake/Pond, School Bus Route, Fenced Yard, Golf
| School Name | Type | Grades | Catchment | Distance |
|---|---|---|---|---|
| {{ item.school_type }} | {{ item.school_grades }} | {{ item.is_catchment? 'In Catchment': '' }} | {{ item.distance }} |









































