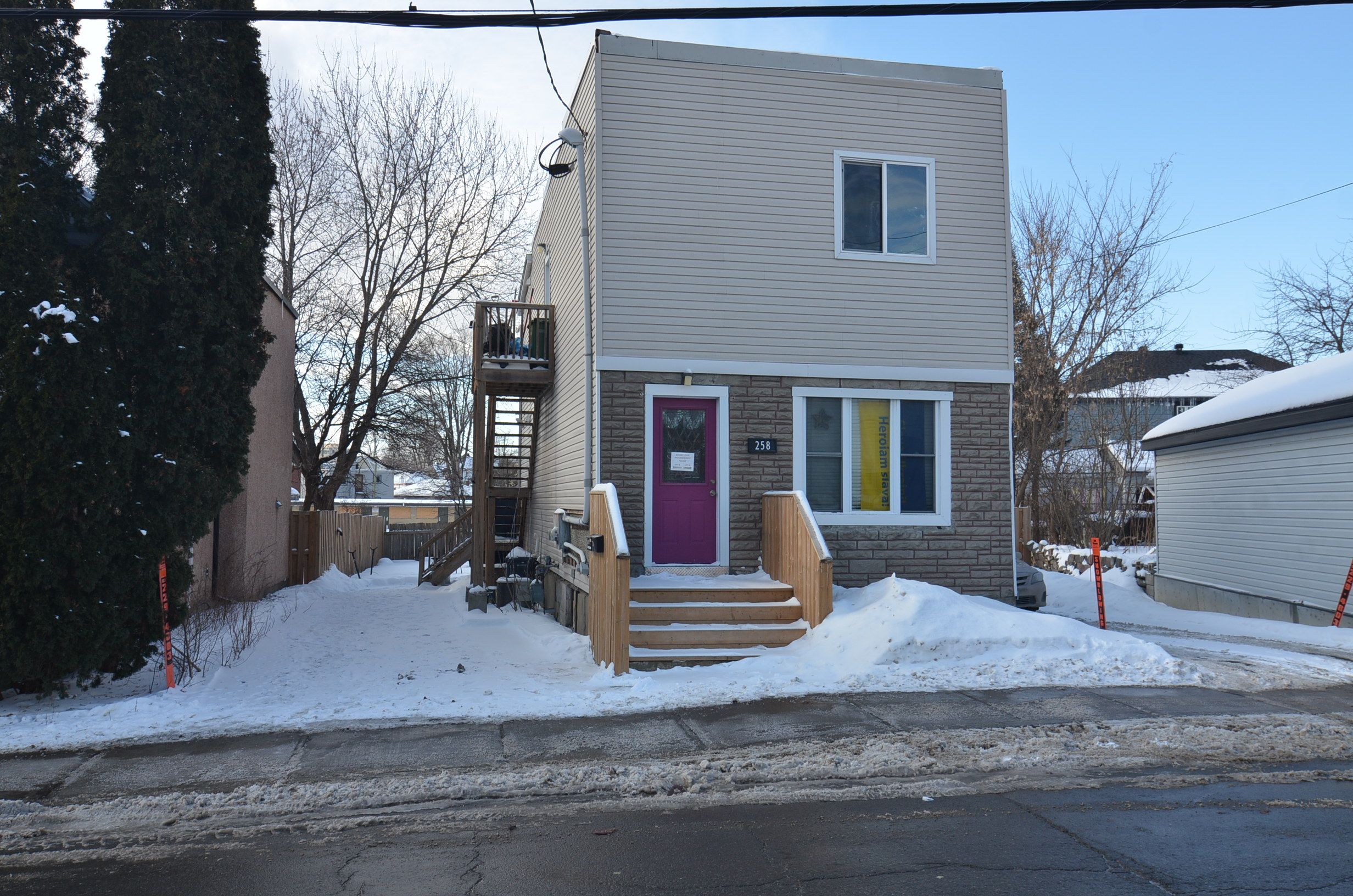$624,900
$25,000258 Granville Street, VanierandKingsviewPark, ON K1L 6Z2
3402 - Vanier, Vanier and Kingsview Park,























 Properties with this icon are courtesy of
TRREB.
Properties with this icon are courtesy of
TRREB.![]()
Attention Investors/Developers or buyers looking for a mortgage helper! This 4 bed 2 bath 2 story duplex, sits on a oversized Pie shape lot. This duplex was gutted to the studs back in 2016. New Electrical, Plumbing, heating, Insulation, drywall, Kitchens, Bathrooms etc... The exterior was completely redone, new windows, siding, roof(2018) The upstairs Apartment offers 2 Bedroom 1 bath, a kitchen with plenty of cabinetry, a Living room and dining room. The main floor Apartment offer 2 bedroom, 1 bath, Kitchen, Dining room and Living room. Each unit has beautiful appliances, Their own back yards and driveways. Basement is unfinished, and has 2 storage areas for the tenants, the shared Laundry area and space for the owners tools and materials. This home is perfect for the owner live in that wants a mortgage helper, Or the investor who wants positive cash flow and can develop the property in the future! Minimum 24hrs notice for showings, 24hrs irrevocable on all offers. Walking distance to Transit and Shopping. Do not let cats out.
- HoldoverDays: 30
- Architectural Style: 2-Storey
- Property Type: Residential Freehold
- Property Sub Type: Duplex
- DirectionFaces: East
- Tax Year: 2024
- Parking Features: Lane
- ParkingSpaces: 4
- Parking Total: 4
- WashroomsType1: 1
- WashroomsType1Level: Ground
- WashroomsType2: 1
- WashroomsType2Level: Second
- BedroomsAboveGrade: 4
- Interior Features: Storage Area Lockers
- Basement: Unfinished
- Cooling: Central Air
- HeatSource: Gas
- HeatType: Forced Air
- LaundryLevel: Lower Level
- ConstructionMaterials: Vinyl Siding
- Roof: Membrane
- Sewer: Sewer
- Foundation Details: Concrete, Block
- Parcel Number: 042320004
- LotSizeUnits: Feet
- LotDepth: 95
- LotWidth: 32
| School Name | Type | Grades | Catchment | Distance |
|---|---|---|---|---|
| {{ item.school_type }} | {{ item.school_grades }} | {{ item.is_catchment? 'In Catchment': '' }} | {{ item.distance }} |
























