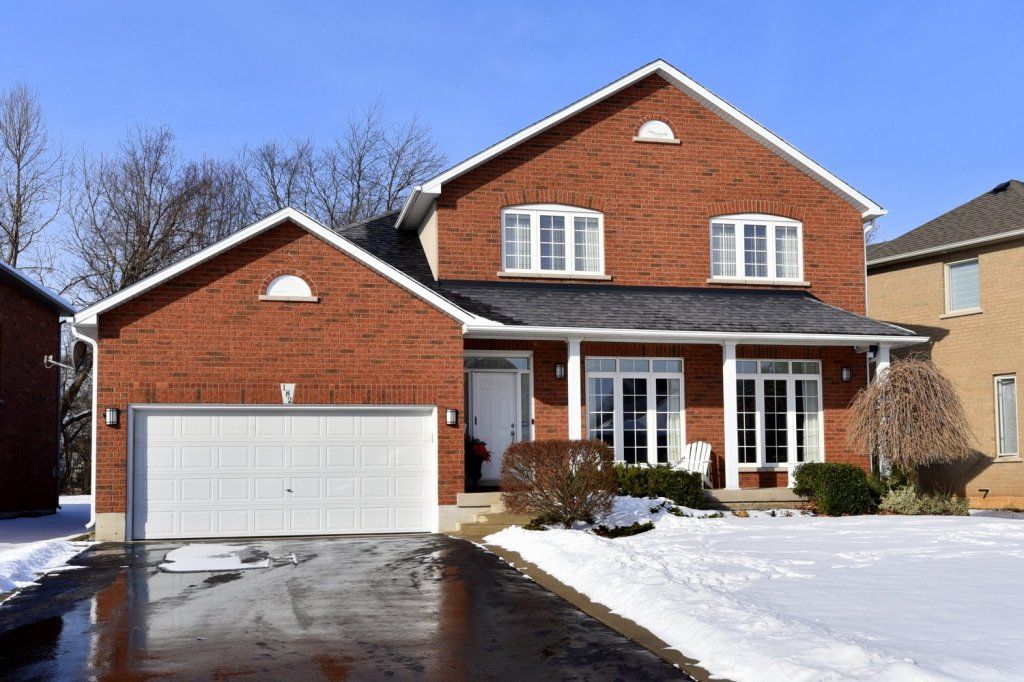$1,448,900
$1,000182 Valridge Drive, Hamilton, ON L9G 4Y4
Ancaster, Hamilton,


















































 Properties with this icon are courtesy of
TRREB.
Properties with this icon are courtesy of
TRREB.![]()
This bungaloft is one of a kind envisioned by the original owners working with the builder to create their home. Pride of ownership is evident as you will see when viewing & considering this home as your family home. One unique feature is the front porch and rear yard with natural ravine. When building the home higher quality materials above standards were used such as TJI floor joist, plywood subfloors glued & screwed down, clay brick, vinyl casement windows, insulated garage doors, & more. The kitchen is the centre featuring solid maple cabinets with pantry & desk area. The counters are granite, with a breakfast bar area for a quick bite. Undercabinet lighting is motion censored, & on the floor underneath the cabinet is a dust pan for easy clean ups. The main floor primary bedroom is tucked away for privacy, with views of the ravine. There is also a deck & hot tub to enjoy. Note the main floor ceiling height is 9' making a large home feel larger. Take the solid oak staircase to the 2nd floor, there are 2 good size bedrooms, a spacious loft area, & a 4 pc bathroom. The lower level has a large recreation room, workshop, storage, & roughed-in plumbing for a separate bedroom. This bungaloft is move-in ready. Enjoy the large living/dining room with 2 large picture windows & 2 columns in the entry way. Location, location is key factor in buying and this home delivers. You can walk to Dundas Conservation trails & community centres for swimming, skating & other sports. Minutes to Hwy 403, schools, shopping, airport. This bungaloft is not a cookie cutter home. High efficient furnace & hot water tank are owned. The property also features a sprinkler system.
- HoldoverDays: 60
- Architectural Style: Bungaloft
- Property Type: Residential Freehold
- Property Sub Type: Detached
- DirectionFaces: West
- GarageType: Attached
- Tax Year: 2024
- Parking Features: Private Double, Inside Entry
- ParkingSpaces: 4
- Parking Total: 6
- WashroomsType1: 1
- WashroomsType1Level: Main
- WashroomsType2: 1
- WashroomsType2Level: Main
- WashroomsType3: 1
- WashroomsType3Level: Second
- BedroomsAboveGrade: 3
- Interior Features: Auto Garage Door Remote, Built-In Oven, Central Vacuum, Countertop Range, Primary Bedroom - Main Floor, Rough-In Bath, Storage, Sump Pump, Water Heater Owned, Water Meter, Workbench
- Basement: Full, Partially Finished
- Cooling: Central Air
- HeatSource: Gas
- HeatType: Forced Air
- LaundryLevel: Main Level
- ConstructionMaterials: Brick, Stucco (Plaster)
- Exterior Features: Backs On Green Belt, Deck, Hot Tub, Landscaped, Lawn Sprinkler System, Patio, Porch
- Roof: Shingles
- Sewer: Sewer
- Foundation Details: Concrete
- Parcel Number: 174170709
- LotSizeUnits: Feet
- LotDepth: 134.65
- LotWidth: 62.37
- PropertyFeatures: Golf, Library, Public Transit, Ravine, Rec./Commun.Centre, School
| School Name | Type | Grades | Catchment | Distance |
|---|---|---|---|---|
| {{ item.school_type }} | {{ item.school_grades }} | {{ item.is_catchment? 'In Catchment': '' }} | {{ item.distance }} |



















































