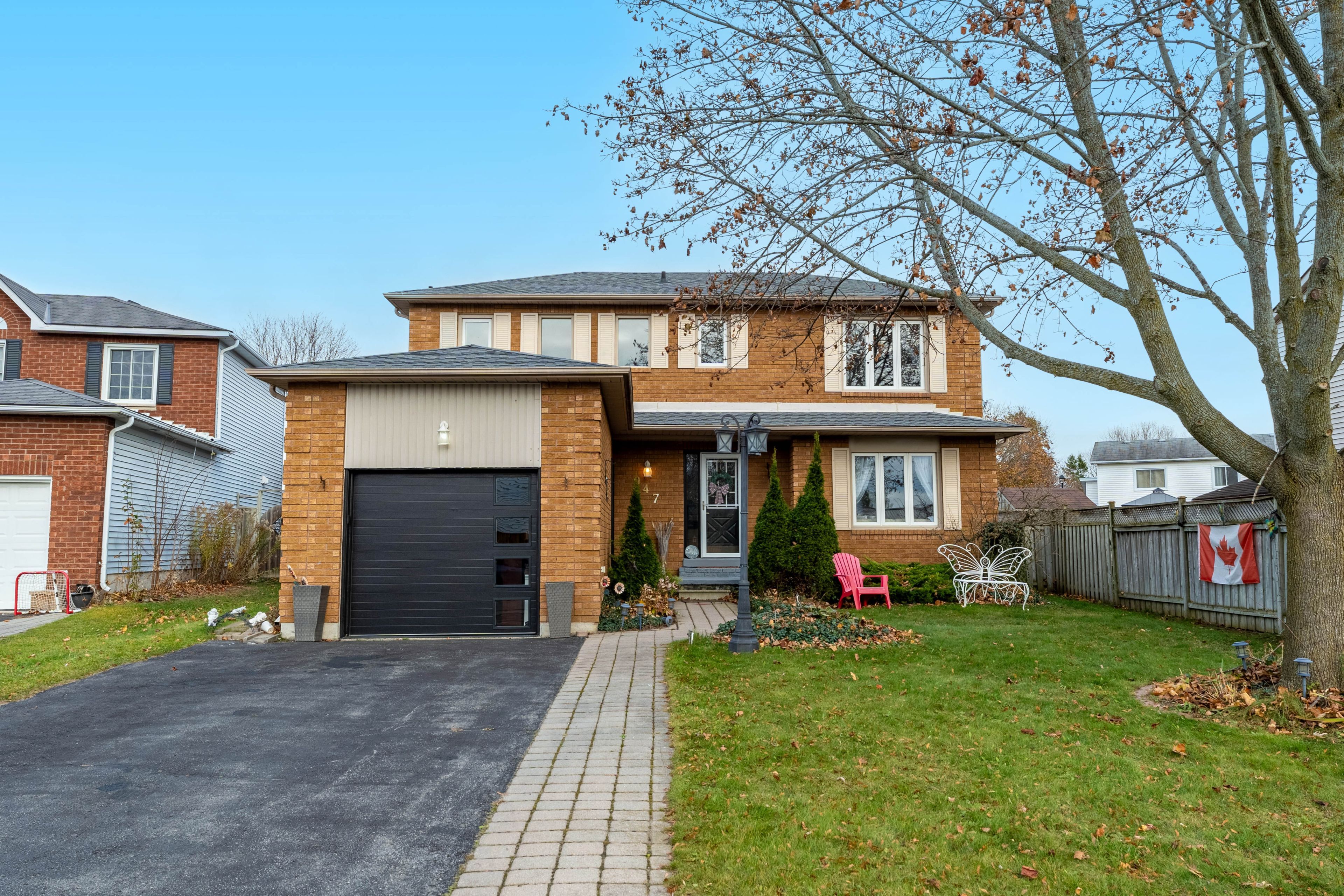$725,000
947 Cornell Crescent, Cobourg, ON K9A 5H3
Cobourg, Cobourg,







































 Properties with this icon are courtesy of
TRREB.
Properties with this icon are courtesy of
TRREB.![]()
Wow! Your search ends here! Beautiful detached home on a premium lot in a quiet crescent! Wonderful family neighbourhood. Well maintained home with lots of recent upgrades and renovations. Beautiful layout featuring a spacious open concept living and dining area, eat in kitchen with stainless steel appliances and breakfast bar overlooking the beautiful backyard, and a sun filled family room (currently used as Dining area), convenient main floor powder room. This home has tons of natural light and windows. Second floor features 3 spacious bedrooms and 2 full washrooms. Oversized Primary bedroom with full ensuite and double closet. Fully finished basement with a separate entrance, rec room, bedroom, full washroom, and kitchen. Ideal for in laws, extended family, or huge rental potential. Huge, fully fenced and private backyard, custom deck. This property has beautiful curb appeal, a nice front yard with mature trees. Excellent value for the size and location! Easy access to 401, Schools, Parks, Trail, Plazas/Shopping, Public transportation,
- HoldoverDays: 90
- Architectural Style: 2-Storey
- Property Type: Residential Freehold
- Property Sub Type: Detached
- DirectionFaces: East
- GarageType: Attached
- Tax Year: 2024
- Parking Features: Private
- ParkingSpaces: 1
- Parking Total: 2
- WashroomsType1: 2
- WashroomsType1Level: Second
- WashroomsType2: 1
- WashroomsType2Level: Main
- WashroomsType3: 1
- WashroomsType3Level: Basement
- BedroomsAboveGrade: 3
- BedroomsBelowGrade: 1
- Basement: Full
- Cooling: Central Air
- HeatSource: Gas
- HeatType: Forced Air
- ConstructionMaterials: Brick Front, Vinyl Siding
- Roof: Shingles
- Sewer: Sewer
- Foundation Details: Concrete
- Lot Features: Irregular Lot
- Parcel Number: 510950027
- LotSizeUnits: Feet
- LotDepth: 133.23
- LotWidth: 45.31
| School Name | Type | Grades | Catchment | Distance |
|---|---|---|---|---|
| {{ item.school_type }} | {{ item.school_grades }} | {{ item.is_catchment? 'In Catchment': '' }} | {{ item.distance }} |








































