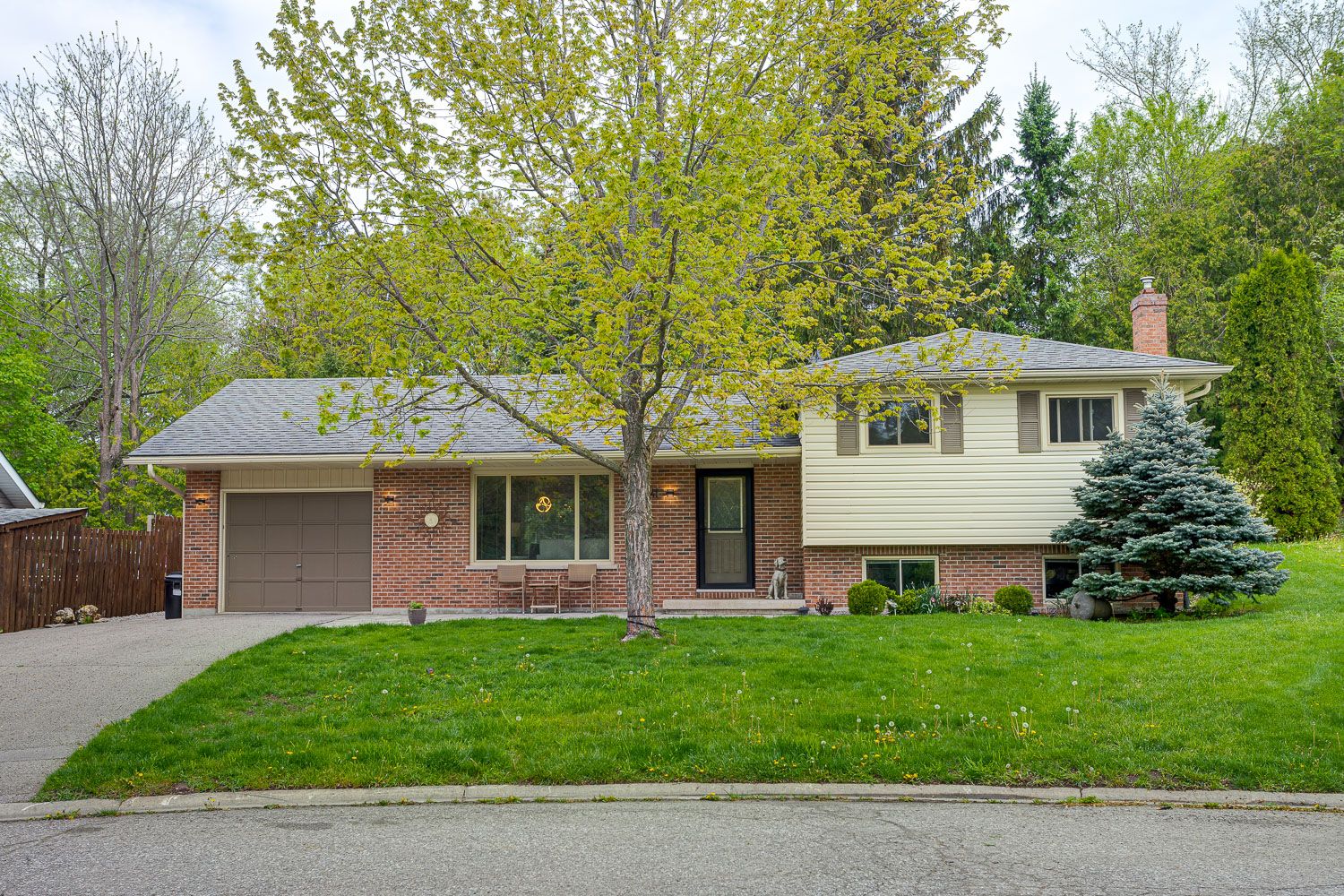$699,900
41 Janlisda Drive, Kawartha Lakes, ON K0M 1N0
Fenelon Falls, Kawartha Lakes,
































 Properties with this icon are courtesy of
TRREB.
Properties with this icon are courtesy of
TRREB.![]()
Situated on one of the most sought-after streets in Fenelon Falls, this beautifully updated 3-bedroom sidesplit boasts great curb appeal. Rarely do homes on this street become available, making this a truly exceptional opportunity. Less than a kilometer from the medical centre, shopping, restaurants, Lock 34, and more, this property offers the perfect blend of convenience and charm. The bright open-concept main floor features an inviting living room, dining room, and stunning kitchen with granite countertops, stainless steel appliances, and a centre island. Perfect for entertaining family and friends, this space makes even everyday meals feel special. The upper level boasts a 4-piece bath and two spacious bedrooms, each with his/her closets. The third bedroom is located on the lower level, along with the laundry facilities behind sliding closet doors. Additionally, the lower level features a 3-piece bath and a cozy family room with a propane fireplace, ideal for winter nights spent binge-watching the latest TV series.
- HoldoverDays: 120
- Architectural Style: Sidesplit 3
- Property Type: Residential Freehold
- Property Sub Type: Detached
- DirectionFaces: North
- GarageType: Attached
- Tax Year: 2024
- Parking Features: Private
- ParkingSpaces: 4
- Parking Total: 5
- WashroomsType1: 1
- WashroomsType1Level: Second
- WashroomsType2: 1
- WashroomsType2Level: Lower
- BedroomsAboveGrade: 2
- BedroomsBelowGrade: 1
- Fireplaces Total: 1
- Interior Features: Auto Garage Door Remote
- Basement: Finished, Partial Basement
- Cooling: Wall Unit(s)
- HeatSource: Electric
- HeatType: Forced Air
- LaundryLevel: Lower Level
- ConstructionMaterials: Brick, Vinyl Siding
- Exterior Features: Patio, Landscaped
- Roof: Asphalt Shingle
- Sewer: Sewer
- Foundation Details: Concrete Block
- Parcel Number: 631490113
- LotSizeUnits: Feet
- LotDepth: 104
- LotWidth: 70
| School Name | Type | Grades | Catchment | Distance |
|---|---|---|---|---|
| {{ item.school_type }} | {{ item.school_grades }} | {{ item.is_catchment? 'In Catchment': '' }} | {{ item.distance }} |









































