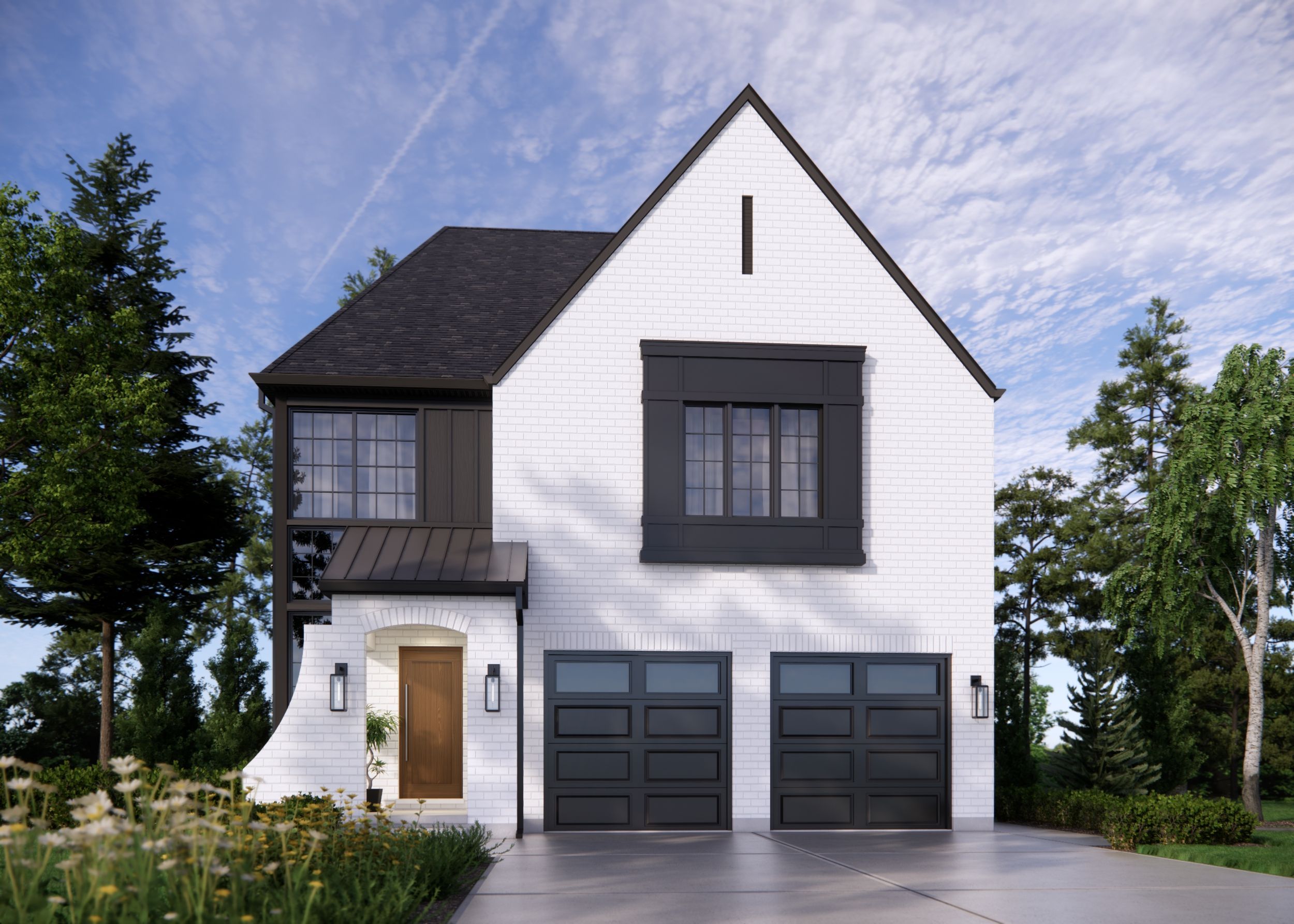$959,900
1382 Shields Place, London, ON N6G 0Z8
North S, London,



 Properties with this icon are courtesy of
TRREB.
Properties with this icon are courtesy of
TRREB.![]()
Customize Your Brand New Dream Home in Foxfield North - Welcome to Foxfield North, one of North Londons most sought-after communities! This stunning 4-bedroom, 2,516 sq. ft. detached home is to be built, offering you the unique opportunity to customize the interior finishes to match your style and vision. From the moment you arrive, you'll be impressed by the modern exterior design, featuring a striking combination of masonry, board-and-batten, and black-framed windows for unbeatable curb appeal. Nestled on a quiet cul-de-sac, this home provides the perfect balance of elegance and comfort. Step inside to an expansive open-concept main floor, perfect for entertaining. The chef-inspired kitchen overlooks the living and dining areas and features custom cabinetry, quartz countertops, a spacious island with breakfast bar, and an expansive walk-in pantry. Oversized windows and patio doors flood the space with natural light. Upstairs, you'll find four generous bedrooms, including a luxurious principal suite with a walk-in closet and spa-like ensuite featuring double sinks and a glass-enclosed curb-less shower. A second-floor laundry room with sink adds extra functionality for busy households. Located in Foxfield North, this home offers easy access to top-rated schools, parks, shopping, restaurants, and all the amenities Hyde Park has to offer. Now is your chance to build your dream home, fully customizable and available for pre-construction pricing! Contact Patrick today for more details.
- HoldoverDays: 60
- Architectural Style: 2-Storey
- Property Type: Residential Freehold
- Property Sub Type: Detached
- DirectionFaces: East
- GarageType: Attached
- Tax Year: 2024
- Parking Features: Private Double
- ParkingSpaces: 2
- Parking Total: 4
- WashroomsType1: 1
- WashroomsType1Level: Main
- WashroomsType2: 2
- WashroomsType2Level: Second
- BedroomsAboveGrade: 4
- Interior Features: Sump Pump, Water Meter, ERV/HRV, Floor Drain, Air Exchanger
- Basement: Full, Unfinished
- Cooling: Central Air
- HeatSource: Gas
- HeatType: Forced Air
- ConstructionMaterials: Stucco (Plaster), Brick
- Exterior Features: Porch
- Roof: Asphalt Shingle
- Sewer: Sewer
- Foundation Details: Poured Concrete
- Parcel Number: 081383281
- LotSizeUnits: Feet
- LotDepth: 155.4
- LotWidth: 40
| School Name | Type | Grades | Catchment | Distance |
|---|---|---|---|---|
| {{ item.school_type }} | {{ item.school_grades }} | {{ item.is_catchment? 'In Catchment': '' }} | {{ item.distance }} |




