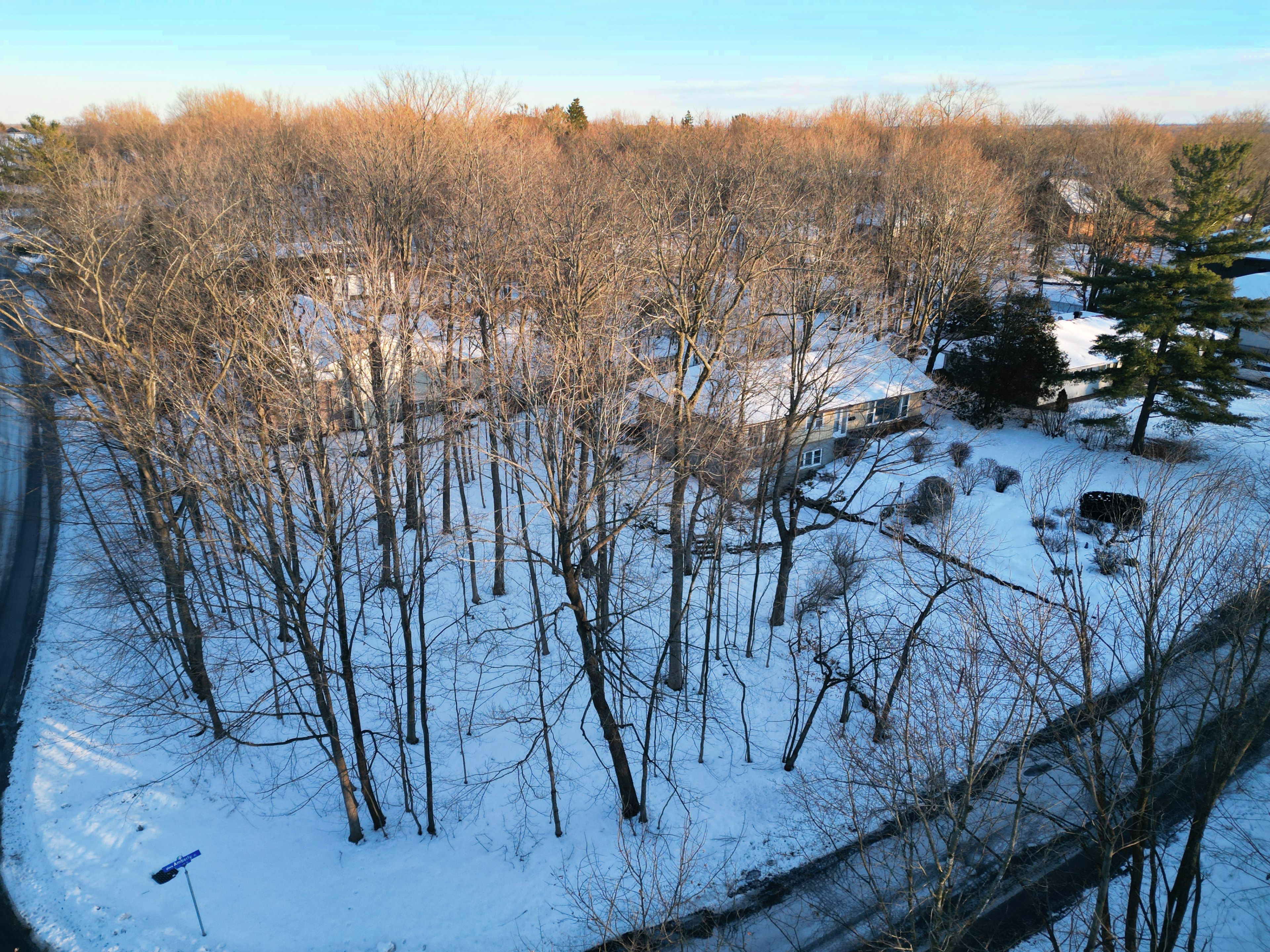$1,210,000
1 Amberly Place, BeaconHillNorthSouthandArea, ON K1J 7J9
2101 - Rothwell Heights, Beacon Hill North - South and Area,













 Properties with this icon are courtesy of
TRREB.
Properties with this icon are courtesy of
TRREB.![]()
1 Amberly Place is being marketed for its lot value. Situated on the corner of Amberly Place and Davidson Drive, this beautiful 15,311 square foot (+/-) lot is 155.21 feet by 95.82 feet. The topography offers the possibility of actualizing an array of different design options to build your own dream property. The lot enjoys a fabulous corner position with plenty of natural light and beautiful trees. The current house on the property sits well to one side of the lot and could be renovated, or rented in the shorter term. It is a mid-century split-level home that offers large picture windows that look out to treed views. There is a single attached garage. Showings are available on the lot, with showings of the interior upon receipt of an offer. This home has been maintained in pristine condition. Make your dream come true on this amazing building lot!
- HoldoverDays: 180
- Architectural Style: Sidesplit
- Property Type: Residential Freehold
- Property Sub Type: Detached
- DirectionFaces: South
- GarageType: Attached
- Tax Year: 2024
- Parking Features: Private, Inside Entry
- ParkingSpaces: 4
- Parking Total: 5
- WashroomsType1: 1
- WashroomsType1Level: Second
- WashroomsType2: 1
- WashroomsType2Level: Main
- BedroomsAboveGrade: 3
- BedroomsBelowGrade: 1
- Fireplaces Total: 1
- Basement: Finished
- Cooling: Central Air
- HeatSource: Gas
- HeatType: Forced Air
- LaundryLevel: Main Level
- ConstructionMaterials: Brick, Wood
- Roof: Asphalt Shingle
- Sewer: Sewer
- Foundation Details: Block
- Parcel Number: 043730008
- LotSizeUnits: Feet
- LotDepth: 95.82
- LotWidth: 155.21
| School Name | Type | Grades | Catchment | Distance |
|---|---|---|---|---|
| {{ item.school_type }} | {{ item.school_grades }} | {{ item.is_catchment? 'In Catchment': '' }} | {{ item.distance }} |














