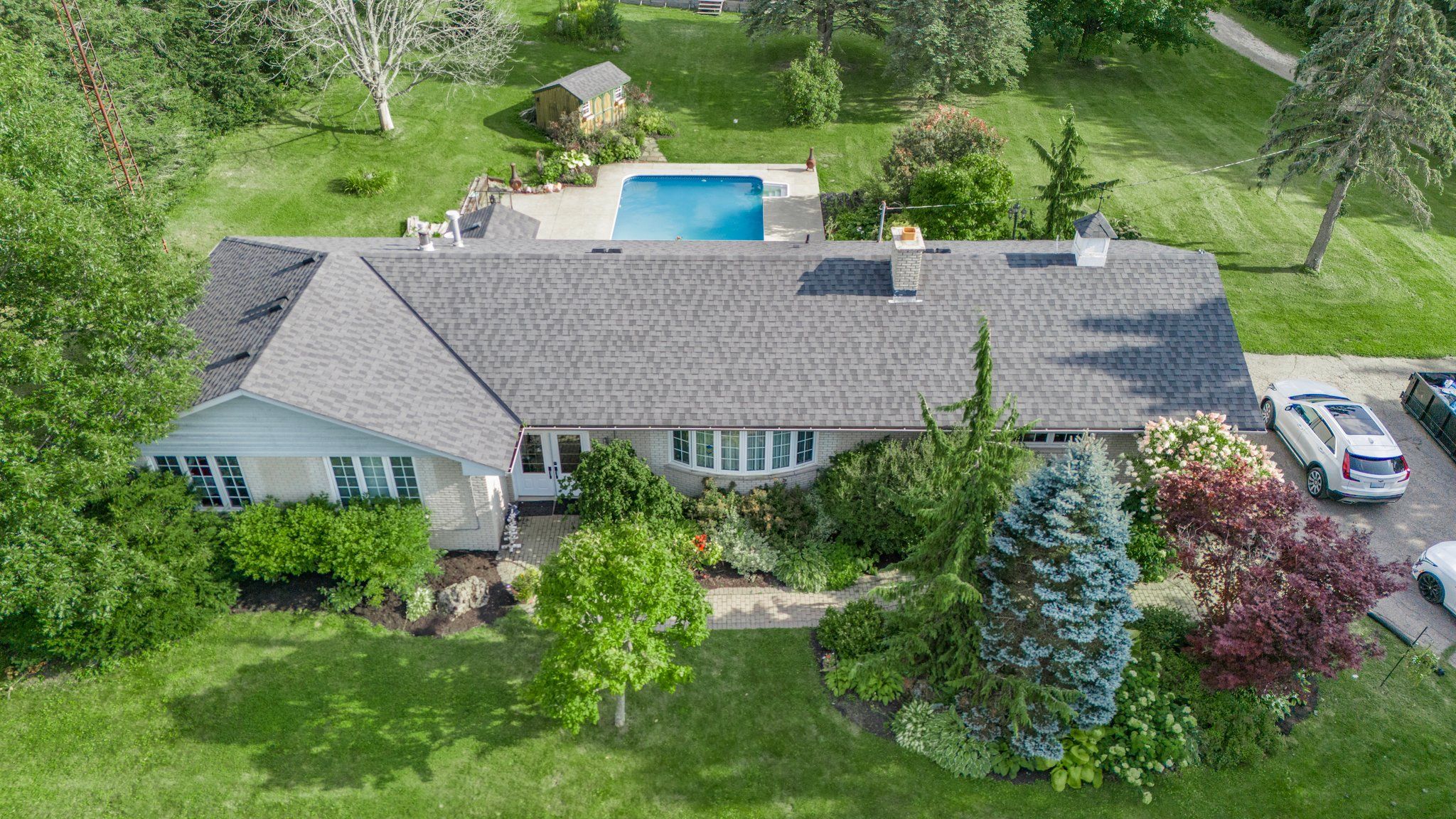$2,399,999
246044 County Rd 16 Road, Mono, ON L9W 6K2
Rural Mono, Mono,













































 Properties with this icon are courtesy of
TRREB.
Properties with this icon are courtesy of
TRREB.![]()
With A Unique Combination Of Functional Amenities, This Property Is Ideal For Launching A Business, Establishing An Event Venue, Or Expanding An Agricultural Venture. Located Just Minutes From Town On A Paved Road, This Expansive 14.18 Acre Property Offers Immense Potential For Entrepreneurs And Investors Alike. The Spacious Home Features Modern Upgrades, Including Quartz Counter Tops In The Kitchen And Bathrooms, New Flooring, Freshly Painted, A New Furnace, AC, And Multiple Basement Walkouts To A Stunning Saltwater Pool Area. The Property Also Includes A Versatile Barn With 10 Stalls And Running Water, Loft Area For Hay, A Carriage House With Office Space And Room For More Stalls, Half Mile Race Track, Fenced In Paddocks, L Shape Storage Building, Spring Fed Pond And Hockey Pad. Conveniently Located Just Minutes From Town On A Paved Road, This Property Is Ideal For Those Seeking A Serene Yet Accessible Countryside Retreat.
- HoldoverDays: 60
- Architectural Style: Bungalow
- Property Type: Residential Freehold
- Property Sub Type: Detached
- DirectionFaces: South
- GarageType: Attached
- Tax Year: 2024
- Parking Features: Private
- ParkingSpaces: 6
- Parking Total: 8
- WashroomsType1: 1
- WashroomsType1Level: Main
- WashroomsType2: 1
- WashroomsType2Level: Basement
- BedroomsAboveGrade: 3
- BedroomsBelowGrade: 2
- Fireplaces Total: 2
- Interior Features: Central Vacuum, Water Heater, Water Softener
- Basement: Finished with Walk-Out
- Cooling: Central Air
- HeatSource: Gas
- HeatType: Forced Air
- LaundryLevel: Main Level
- ConstructionMaterials: Brick, Vinyl Siding
- Exterior Features: Landscaped, Deck, Privacy, Private Pond
- Roof: Asphalt Shingle
- Pool Features: Inground
- Sewer: Septic
- Water Source: Dug Well
- Foundation Details: Concrete Block
- Topography: Flat
- Parcel Number: 340360004
- LotSizeUnits: Feet
- LotDepth: 1482
- LotWidth: 420
- PropertyFeatures: Hospital, Library, River/Stream, School, School Bus Route, Wooded/Treed
| School Name | Type | Grades | Catchment | Distance |
|---|---|---|---|---|
| {{ item.school_type }} | {{ item.school_grades }} | {{ item.is_catchment? 'In Catchment': '' }} | {{ item.distance }} |






















































