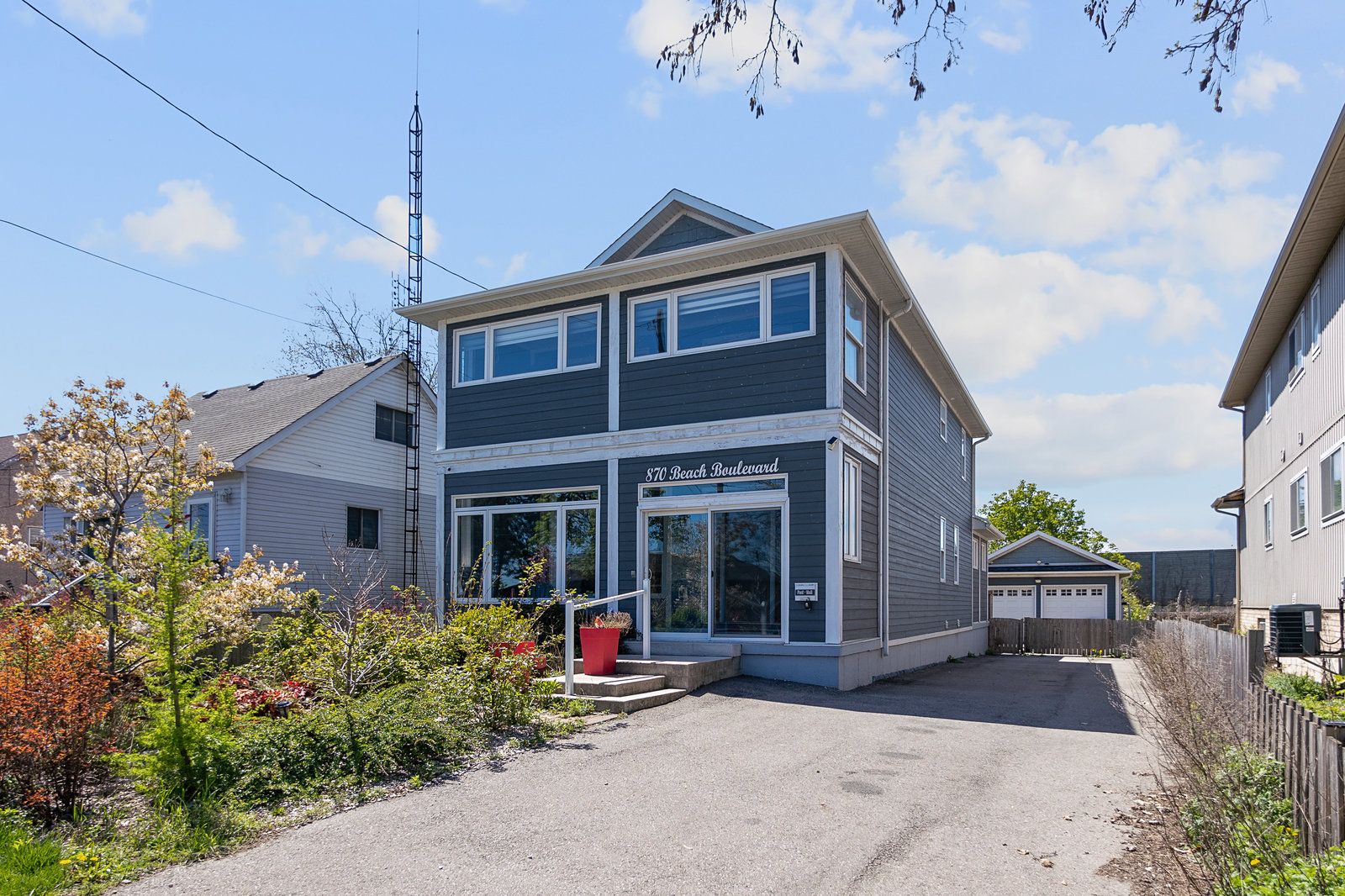$1,098,000
870 Beach Boulevard, Hamilton, ON L8H 6Z4
Hamilton Beach, Hamilton,


















































 Properties with this icon are courtesy of
TRREB.
Properties with this icon are courtesy of
TRREB.![]()
BEAUTIFUL LAKE VIEWS...Walk across the street to the lake from this gorgeous, SUNSWEPT, 3 bedroom, 3 bath,custom-built home (2013) on a landscaped 44 x 200 property w/gardens & fruit trees. Enter through enclosed sunporch to living room with XL bay window & transom windows providing abundant natural light. Spacious, bright & airy kitchen/diningroom offers gas stove '21, ample cabinetry w/crown & valance, separate WALK-THROUGH BUTLERS PANTRY & PANTRY w/hinged barn door. Hardwood flooring, crown moulding & Venetian blinds throughout. Amazing SOLARIUM w/heated floors+ separate heating/cooling system, rear enclosed porch, plus 2-pc powder room & laundry room w/barn door enclosure complete the main level. WALK OUT through back enclosed porch to a deck, enclosed cedar recycling centre and concrete patio w/ENCLOSED DOUBLE GAZEBOS, detached DOUBLE GARAGE/WORKSHOP w/gas heater & hydro. 2 more spacious bedrooms +4 -pc bath with soaker tub & shower. Staircase with built-in stair lift to UPPER LEVEL offering a primary suite RETREAT with walk-in closet, 4-pc ensuite w/soakertub & separate shower PLUS its own PRIVATE SUNROOM featuring light filtering sheer shades with LAKE VIEWS!
- HoldoverDays: 90
- Architectural Style: 2-Storey
- Property Type: Residential Freehold
- Property Sub Type: Detached
- DirectionFaces: West
- GarageType: Detached
- Tax Year: 2024
- Parking Features: Private Double
- ParkingSpaces: 8
- Parking Total: 10
- WashroomsType1: 1
- WashroomsType1Level: Ground
- WashroomsType2: 2
- WashroomsType2Level: Second
- BedroomsAboveGrade: 3
- Interior Features: Other
- Basement: Crawl Space, Full
- Cooling: Central Air
- HeatSource: Gas
- HeatType: Forced Air
- LaundryLevel: Main Level
- ConstructionMaterials: Wood
- Roof: Asphalt Shingle
- Sewer: Sewer
- Foundation Details: Unknown
- Parcel Number: 175680393
- LotSizeUnits: Feet
- LotDepth: 200.63
- LotWidth: 44.48
- PropertyFeatures: Beach, Hospital, Lake/Pond, Marina, Park, Public Transit
| School Name | Type | Grades | Catchment | Distance |
|---|---|---|---|---|
| {{ item.school_type }} | {{ item.school_grades }} | {{ item.is_catchment? 'In Catchment': '' }} | {{ item.distance }} |



















































