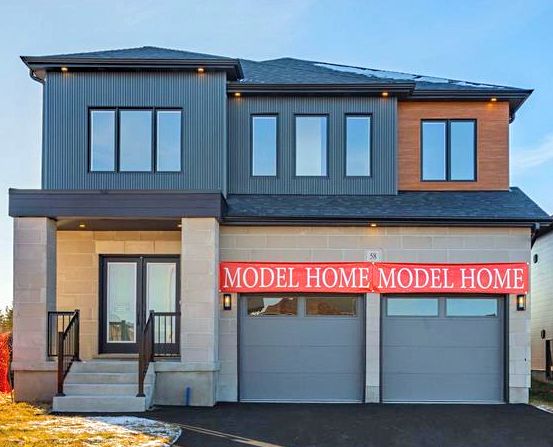$762,900
61 DUSENBURY Drive, Loyalist, ON K0H 2H0
Lennox and Addington - South, Loyalist,

















 Properties with this icon are courtesy of
TRREB.
Properties with this icon are courtesy of
TRREB.![]()
Welcome to the Legacy model blending space and functionality. A family room serves as the epicenter of family life, while the adjacent modern kitchen/ breakfast area become a haven for culinary creativity with quartz countertops and sleek design. The comfortable living and dining spaces further enhance the homes appeal, making it an ideal setting for family evenings Upstairs, the primary bedroom, with walk-in closet and ensuite. The upper level has 3 more beds and main bath designed to cater to the dynamics of family living. The option to finish the basement adds a layer of versatility Situated in a convenient location that is just minutes from schools, parks, Kingston, and the 401Embrace the chance to live in a home where form meets function in perfect harmony, a place designed for contemporary living and every detail is crafted with care. Welcome to the Legacy model in Golden Haven your new beginning where elegance, character, and comfort unite in a symphony of luxurious living
- HoldoverDays: 60
- Architectural Style: 2-Storey
- Property Type: Residential Freehold
- Property Sub Type: Detached
- DirectionFaces: West
- GarageType: Attached
- Tax Year: 2024
- Parking Features: Private Double
- ParkingSpaces: 2
- Parking Total: 4
- WashroomsType1: 1
- WashroomsType1Level: Main
- WashroomsType2: 2
- WashroomsType2Level: Second
- BedroomsAboveGrade: 4
- Interior Features: On Demand Water Heater
- Basement: Separate Entrance, Unfinished
- HeatSource: Gas
- HeatType: Forced Air
- ConstructionMaterials: Stone, Vinyl Siding
- Roof: Asphalt Shingle
- Sewer: Sewer
- Foundation Details: Poured Concrete
- Parcel Number: 451281077
- LotSizeUnits: Feet
- LotDepth: 104.7
- LotWidth: 29.42
- PropertyFeatures: Golf
| School Name | Type | Grades | Catchment | Distance |
|---|---|---|---|---|
| {{ item.school_type }} | {{ item.school_grades }} | {{ item.is_catchment? 'In Catchment': '' }} | {{ item.distance }} |


























