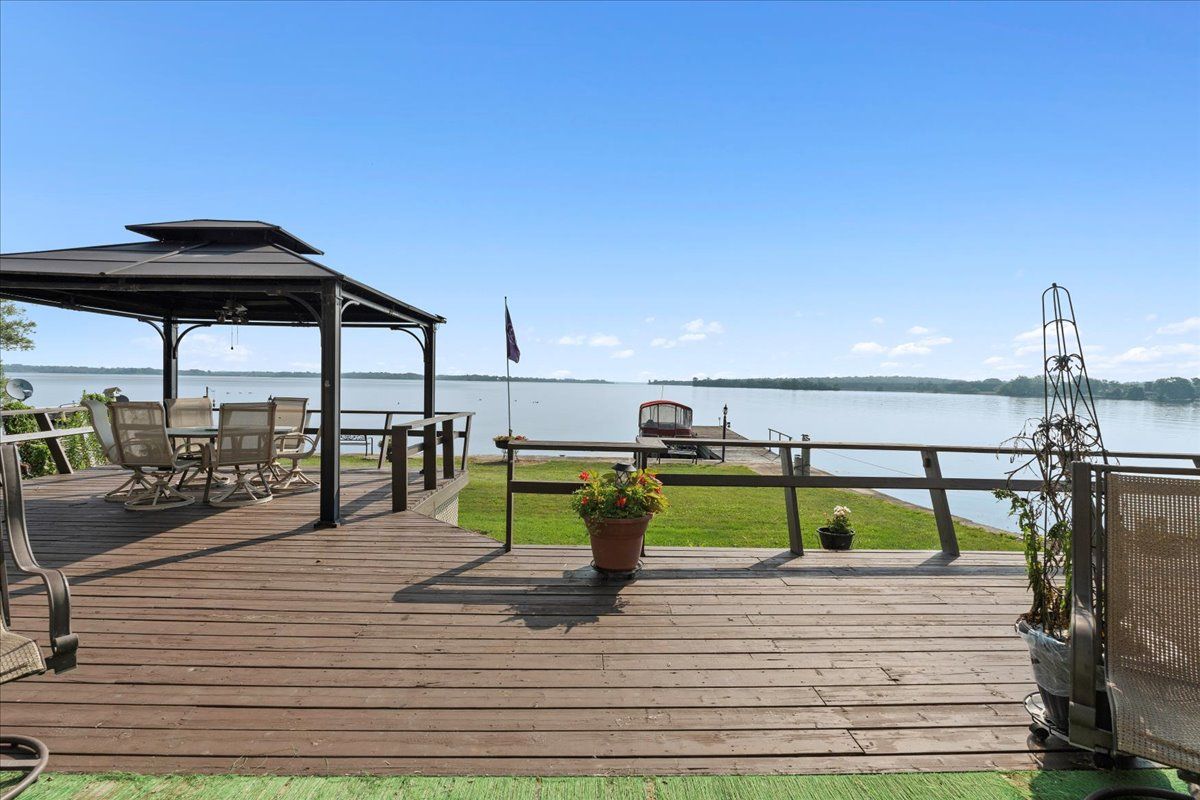$849,000
32 Peats Point Lane, Prince Edward County, ON K8N 4Z7
Ameliasburgh, Prince Edward County,























 Properties with this icon are courtesy of
TRREB.
Properties with this icon are courtesy of
TRREB.![]()
Move in this Spring. Decorate while you're enjoying Beautiful Prince Edward County. A Million Dollar, unobstructed view down the Bay of Quinte from Peats Point through to Big Bay. Chalet style 2 bedroom, 2 bathroom, bungalow only 5 minutes from Bay Bridge and City of Belleville, 25 minutes to the heart of Prince Edward County Wineries, Outlet Beach and Sandbanks. This home sits quietly on a dead-end road where your family can enjoy year-round living with all the amenities nearby - enjoy as your cottage or permanent home with all summer water sports and a winter wonderland. Conservation Area is 5 minutes away where the kids can enjoy exploring or you can enjoy quiet walks along the shores of the Bay. If you're a boater, we have a seawall, launch area and boat house for easy access to the water and into the quiet coves surrounding this wonderful waterfront setting. 2-1.2 car detached garage/Workshop
- HoldoverDays: 60
- Architectural Style: Bungalow
- Property Type: Residential Freehold
- Property Sub Type: Detached
- DirectionFaces: East
- GarageType: Detached
- Tax Year: 2024
- Parking Features: Private, Private Triple, RV/Truck
- ParkingSpaces: 8
- Parking Total: 10
- WashroomsType1: 1
- WashroomsType1Level: Main
- WashroomsType2: 1
- WashroomsType2Level: Main
- BedroomsAboveGrade: 2
- Fireplaces Total: 1
- Interior Features: Auto Garage Door Remote, Built-In Oven, Generator - Full, Primary Bedroom - Main Floor, Water Heater, Water Treatment, Wheelchair Access
- Basement: Crawl Space, Unfinished
- Cooling: Central Air
- HeatSource: Propane
- HeatType: Forced Air
- LaundryLevel: Main Level
- ConstructionMaterials: Vinyl Siding
- Exterior Features: Deck, Fishing
- Roof: Asphalt Shingle
- Waterfront Features: Breakwater, Dock, Seawall
- Sewer: Septic
- Water Source: Dug Well
- Foundation Details: Concrete Block
- Topography: Flat
- Parcel Number: 550050562
- LotSizeUnits: Feet
- LotDepth: 283
- LotWidth: 81
- PropertyFeatures: Clear View, Cul de Sac/Dead End, Lake Access, Level, School Bus Route, Waterfront
| School Name | Type | Grades | Catchment | Distance |
|---|---|---|---|---|
| {{ item.school_type }} | {{ item.school_grades }} | {{ item.is_catchment? 'In Catchment': '' }} | {{ item.distance }} |
































