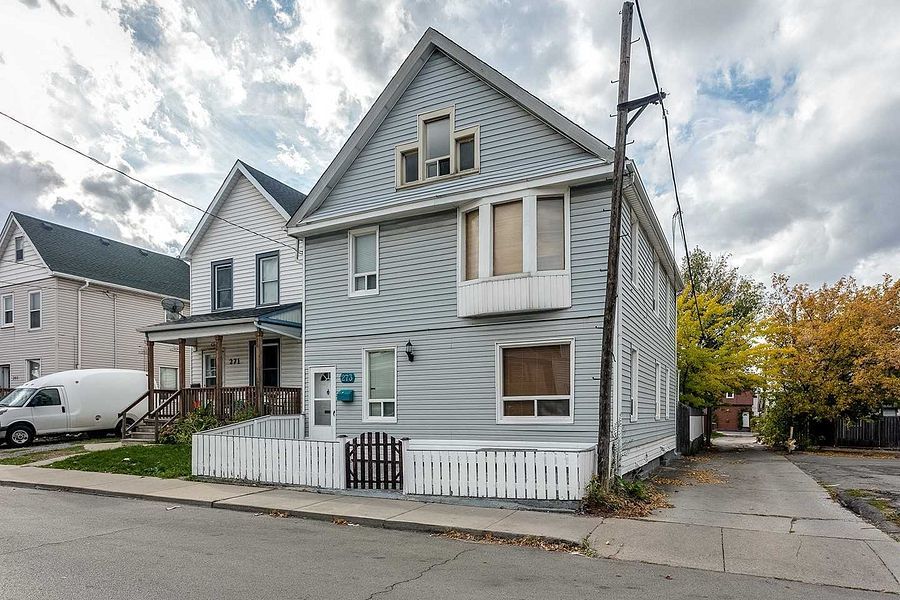$2,000
#1 - 273 Rosslyn Avenue, Hamilton, ON L8L 7P9
Crown Point, Hamilton,
















 Properties with this icon are courtesy of
TRREB.
Properties with this icon are courtesy of
TRREB.![]()
Welcome To This Two Bedroom and One Bathroom 750 Sq ft Unit In The Central Location Of Hamilton. Walking Distance To The Barton St. Mall The Centre On Barton. Where You Will Find Stores Like Super Centre Walmart, Four Major Banks, Marshalls, Metro, The Brick, Staples And Many Others; This Beautiful Unit Has A Balcony And Parking At The Back Of The Building. Elementary School Is Within Walking Distance. This Property Is Just A Minute's Walk To The Bus Stop And All Amenities. For McMaster And Mohawk Students, It's A 30-Minute Bus Ride To School. The Property Has 24/7 Security Camera Surveillance For Your Peace Of Mind. Qualified Tenants Could Get Unlimited Internet Service For A Very Reduced Price. What Else Can You Ask For? Looking For Tenants That Are Fully Employed And Have Good Credit. New To Canada Applicants Are Welcome. Rent Plus 35% Utilities. First And Last Month Rent Required. The Property Is Available April 1st.
- HoldoverDays: 90
- Architectural Style: 2 1/2 Storey
- Property Type: Residential Freehold
- Property Sub Type: Duplex
- DirectionFaces: North
- Parking Features: Private
- ParkingSpaces: 1
- Parking Total: 1
- WashroomsType1: 1
- WashroomsType1Level: Main
- BedroomsAboveGrade: 2
- Basement: Other
- Cooling: Central Air
- HeatSource: Gas
- HeatType: Forced Air
- LaundryLevel: Lower Level
- ConstructionMaterials: Vinyl Siding
- Exterior Features: Patio
- Roof: Asphalt Shingle
- Sewer: Sewer
- Foundation Details: Poured Concrete
- Parcel Number: 172220268
| School Name | Type | Grades | Catchment | Distance |
|---|---|---|---|---|
| {{ item.school_type }} | {{ item.school_grades }} | {{ item.is_catchment? 'In Catchment': '' }} | {{ item.distance }} |

















